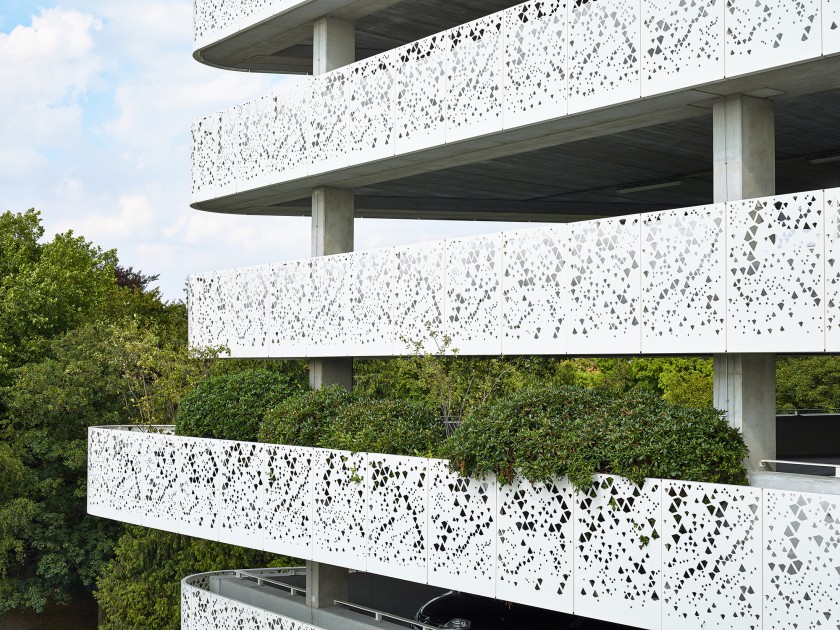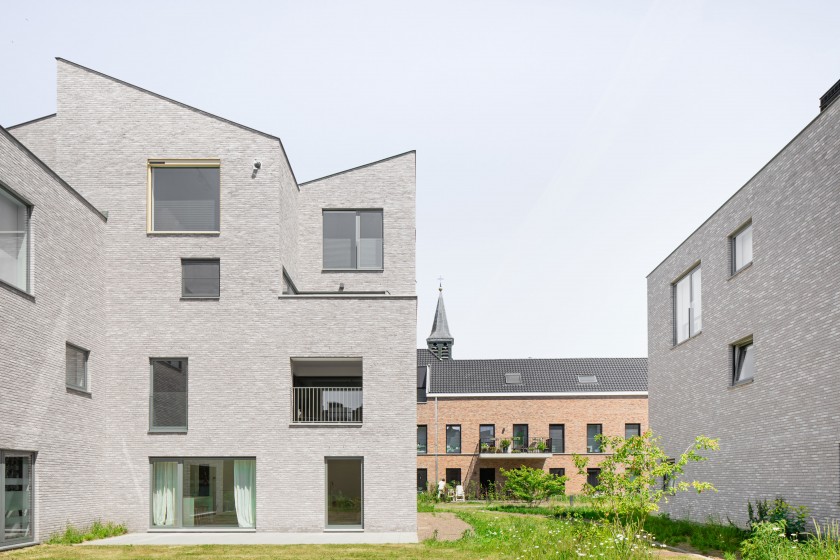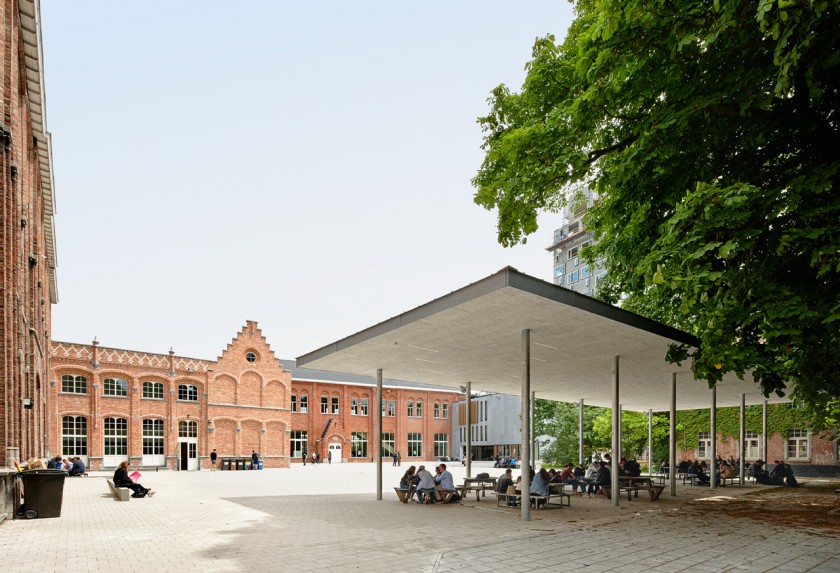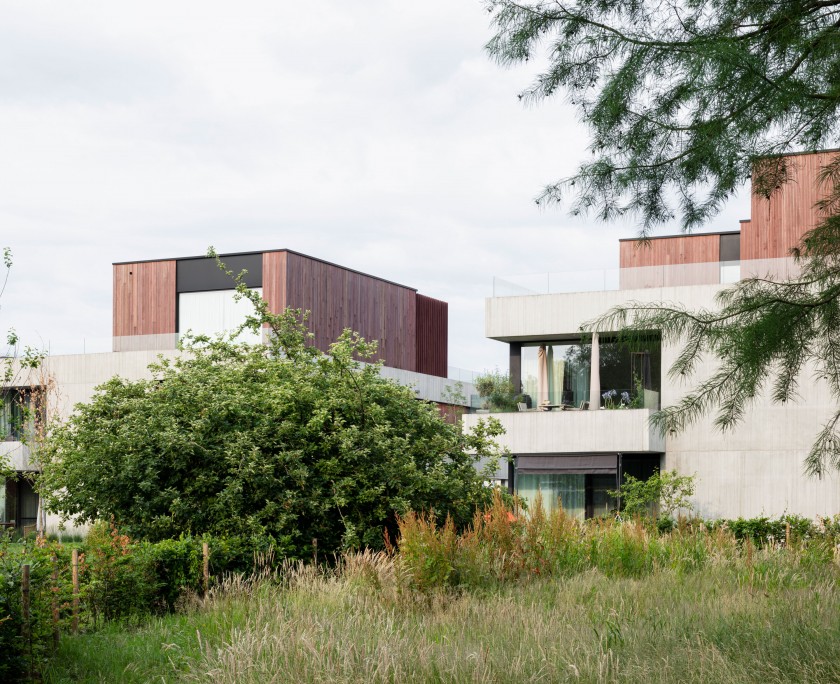 View project
View project
 View project
View project
 View project
View project
Temporary European School Brussels
In anticipation of the construction of the 'European School V Brussels', the Belgian Buildings Agency held a (DBM-)competition for the construction of a temporary school on the parking lot of the former NATO headquarters in Haren.
 View project
View project
K-department PC Sleidinge: Yidam & Yügen
The Mater Dei site of the PCGS Psychiatric Centre in Sleidinge includes a park garden and is surrounded by greenery and farmland. In addition to various departments for adults, the Sister house (‘Zusterhuis’), which houses administration and therapy facilities for young people, is also located here. The new Yidam & Yügen project, together with the sister house, the children's farm and a recreation area for sports, games and recreation, will form a completely independent youth campus. The current youth residential groups are currently scattered among adult wards.
 View project
View project
AZ Sint-Lucas car park
From Ghent’s ring road the first sight of the hospital AZ Sint-Lucas one gets is the multi-storey car park. For this reason the design devotes a lot of attention to the atmosphere and appearance of the site. The project zone is split into two parts, with the high capacity car park distributed over two buildings.
 View project
View project
Theresian Convent Aalst
In the heart of the city of Aalst, the former Theresian Convent, the Saint-Theresa Chapel and the beautiful gardenpark, were revived. The site was transformed into a mixed project with multi-story family dwellings and a publicly accessible multipurpose hall - and a green oasis to rest in.







