 View project
View project
 View project
View project
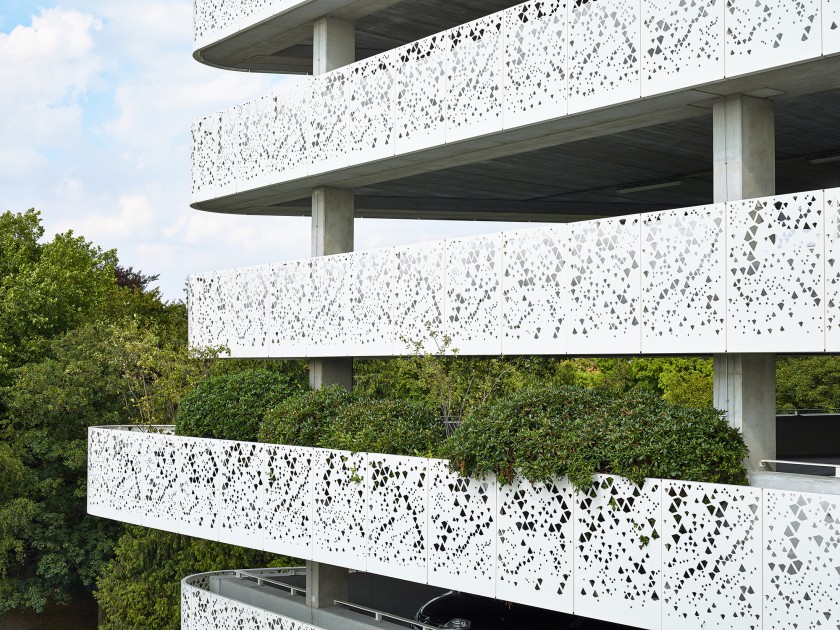 View project
View project
AZ Sint-Lucas car park
From Ghent’s ring road the first sight of the hospital AZ Sint-Lucas one gets is the multi-storey car park. For this reason the design devotes a lot of attention to the atmosphere and appearance of the site. The project zone is split into two parts, with the high capacity car park distributed over two buildings.
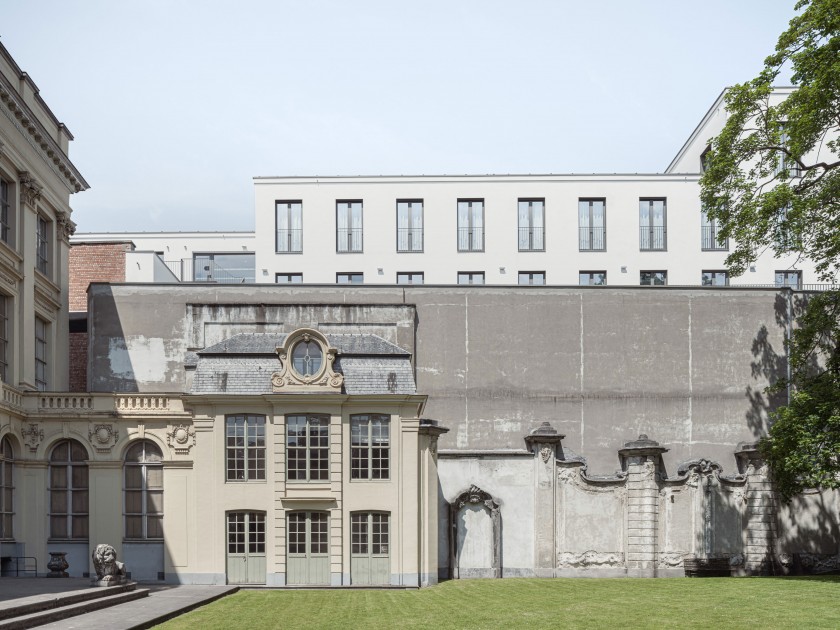 View project
View project
Hotel and shopping complex in historic building, Veldstraat Ghent
The aim of this project was to reactivate the unused spaces above stores in Ghent's shopping streets. The building with the listed facade, which until recently housed the C&A chain of shops, will be partially redeveloped and restored to its former glory. The project consists of converting and extending the shopping complex into a mixed-use project with (shell) retail space and a new 114-room hotel.
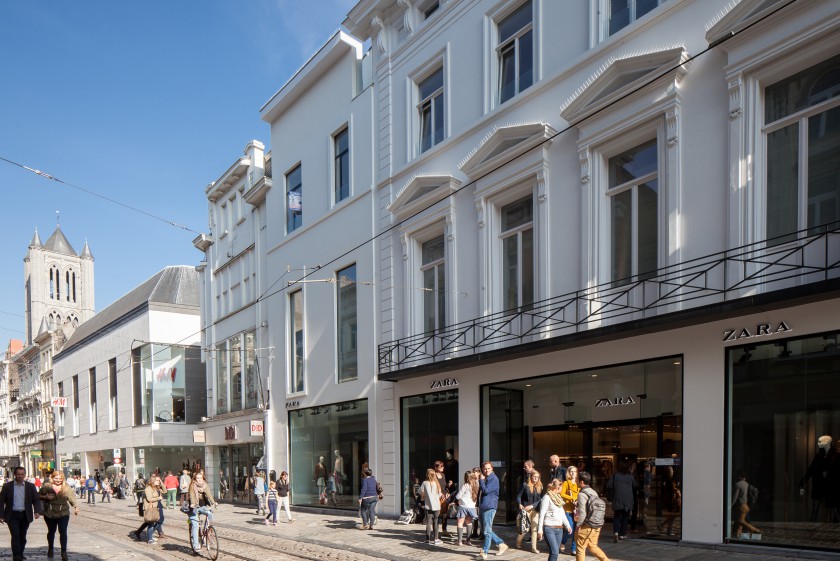 View project
View project
Mixed commercial and residential project Veldstraat
The project is a mixed one in the centre of Ghent with shopping spaces over three floors (basement, ground floor and first floor) and 7 apartments around a communal roof garden on the second and third floor.
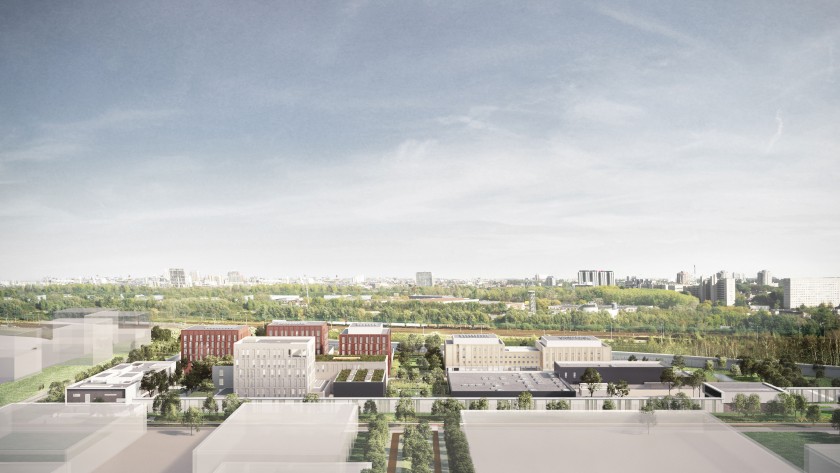 View project
View project
Detention Centre Antwerp
Antwerpse Bouwwerken (Eiffage) invited us as designers to be part of their team for the DBFM competition for the new Detention Centre in Antwerp.
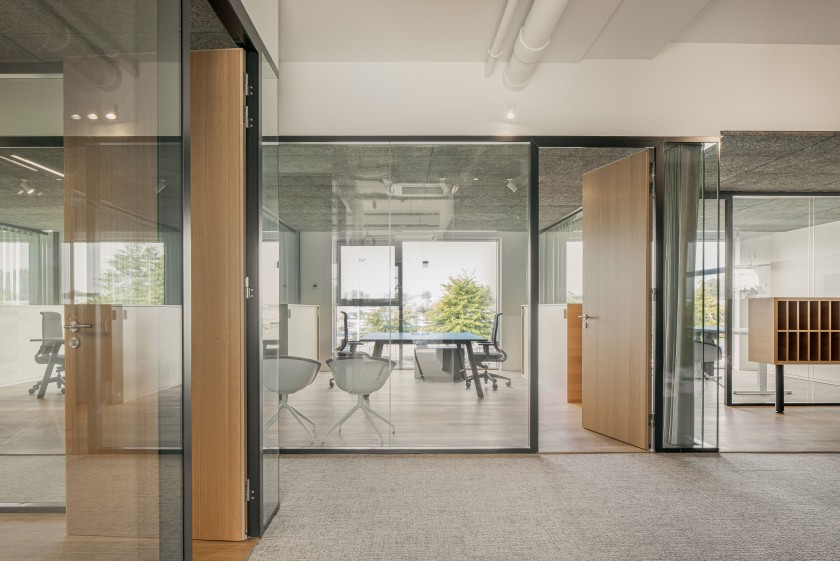 View project
View project
Design of an office
When redesigning the offices for construction company Van Tornhaut, the GEO Centre in Aalter was the perfect setting to design new offices from scratch.
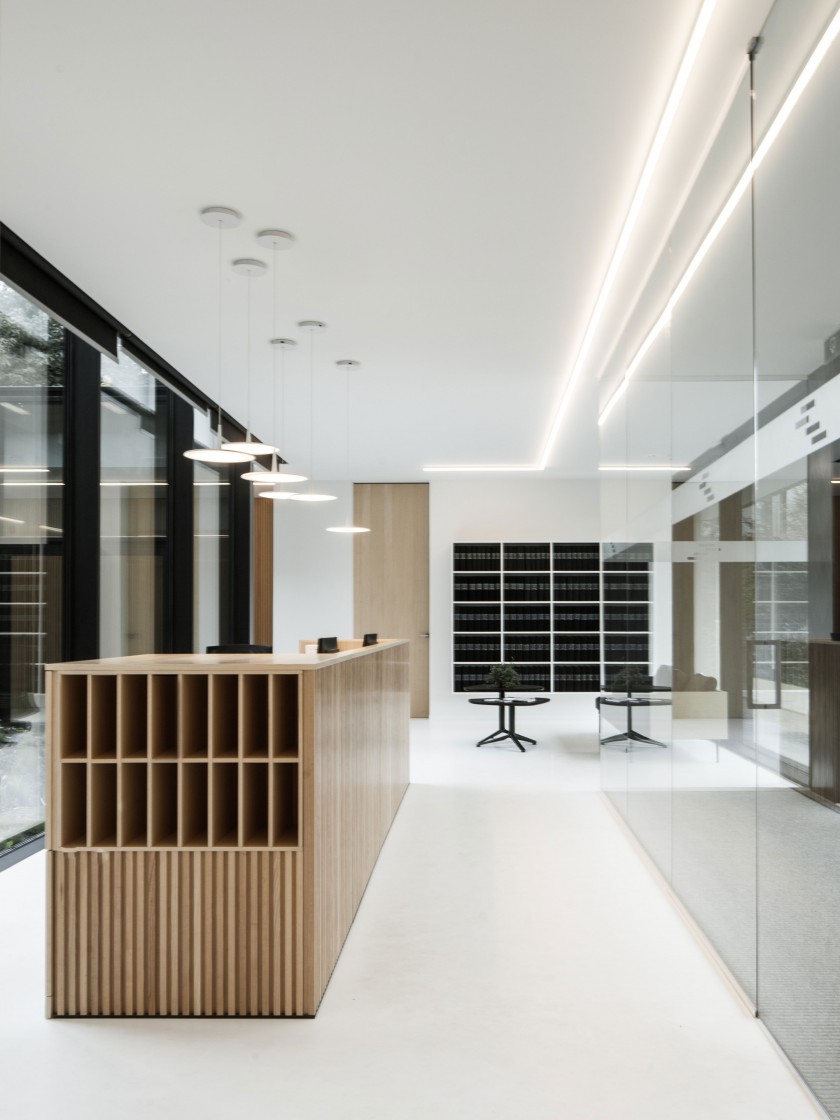 View project
View project
Notary office Ghent (SDW)
This new office building along the Kortrijksesteenweg in the green Sint-Denijs-Westrem area includes a notary’s office and a studio. The building is a solid brick volume characterized by volumetric incisions and strategically placed windows. The glass ‘lantern’ at the top of the stairwell forms a minimalist light beacon along the busy road The façade opens onto the street side via the ground floor foyer and welcomes visitors along a forecourt. This creates great visibility and transparency. On the rear facade, both the deed rooms and the offices can enjoy a magnificent view of the landscape garden with its old trees.
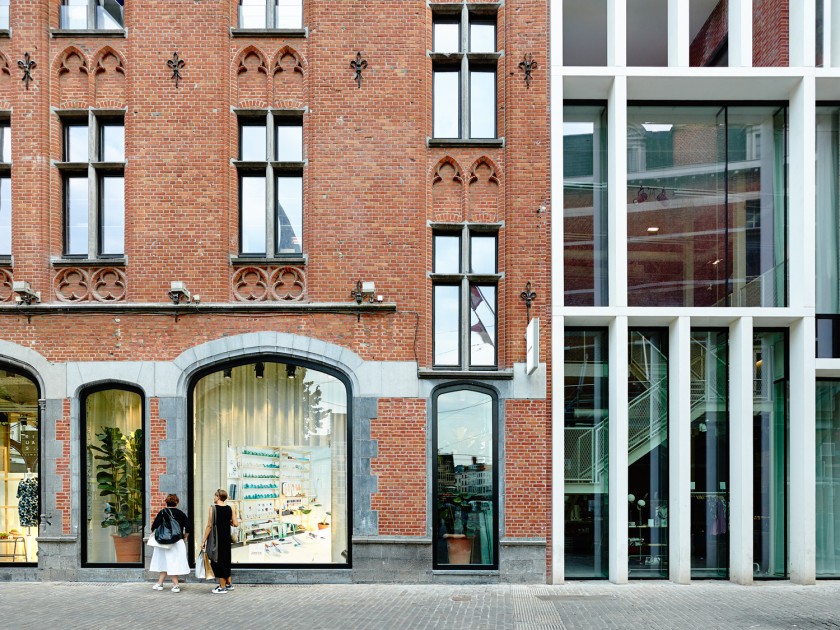 View project
View project
Conversion of a historic building Korenmarkt Ghent
Two historical retail properties at a unique location in the heart of Gent (Korenmarkt) are revived with a mixed project that combines retail and residences. It was the perfect opportunity to optimise the retail space as well as to redevelop the vacant upper floors with their authentic interiors and stunning city views, into apartments. Combining renovation with new construction, the two corner premises are merged into one project: a spacious two-level shop and five apartments centred around a communal patio on the upper floors.
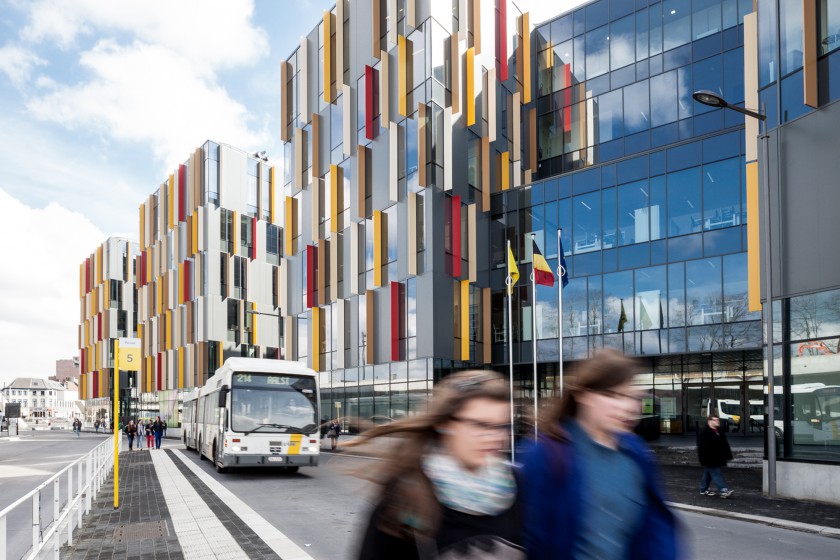 View project
View project
Reconversion Post Site Aalst
The former post office site in Aalst was a mixture of industrial buildings of the former ‘Filature du Canal’. The “Filatures& Urban Fabric(s): Masterplan stationsomgeving Aalst” masterplan, designed by the Christian Kieckens Architects, started from a site conversion, whilst keeping the main building of the former mill in the Manchester building along the Vaartstraat.