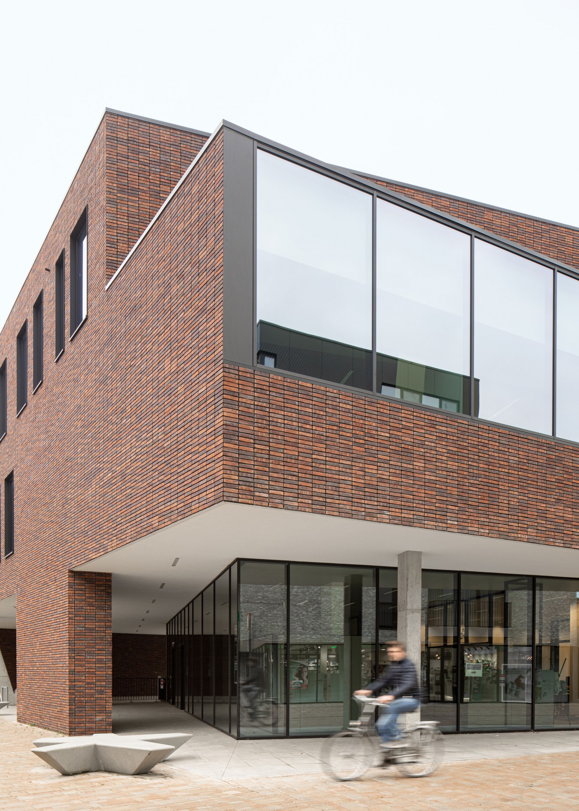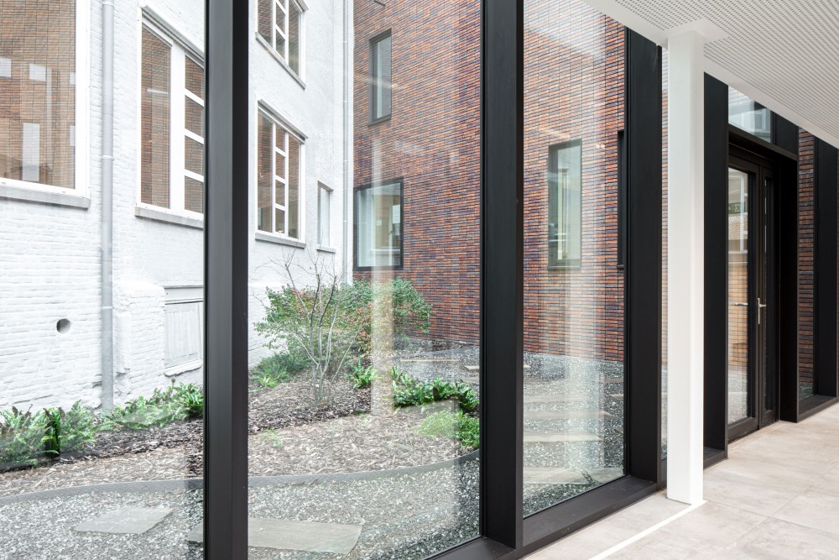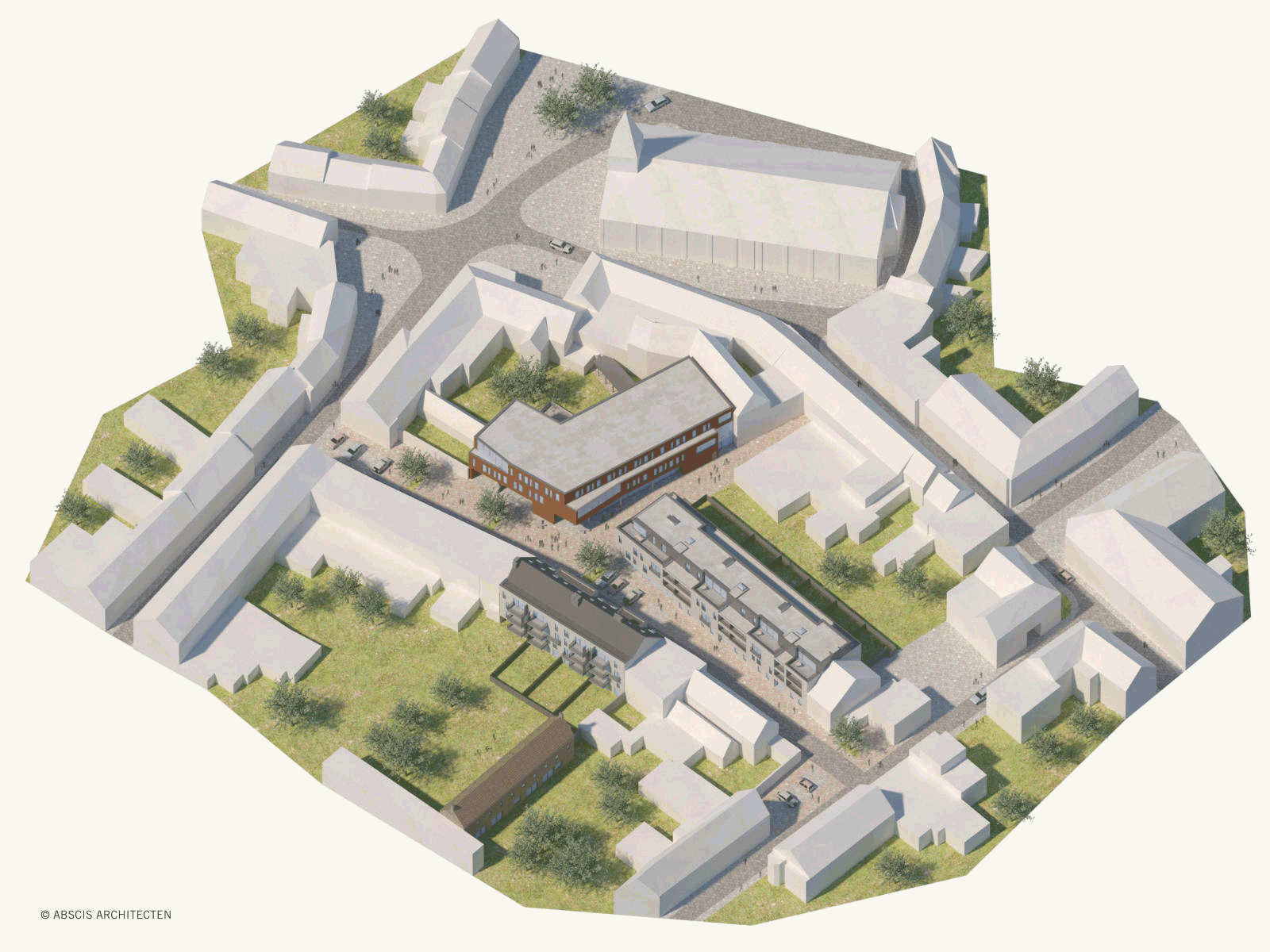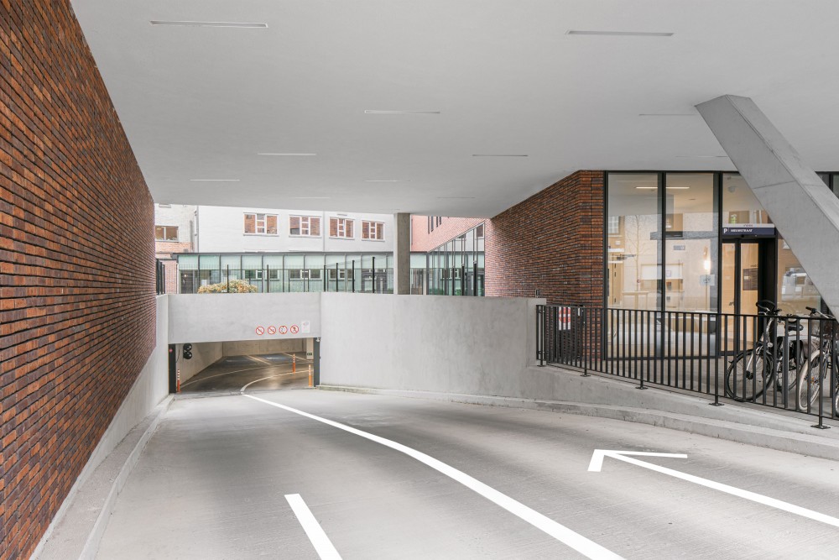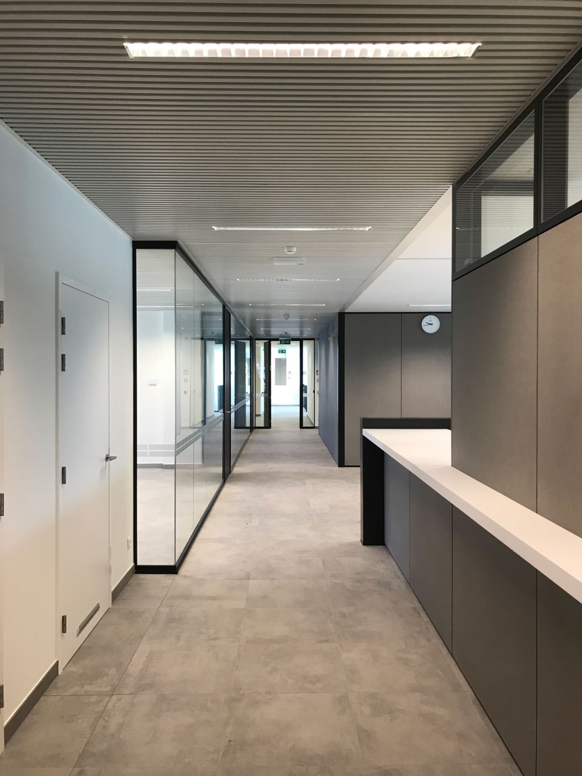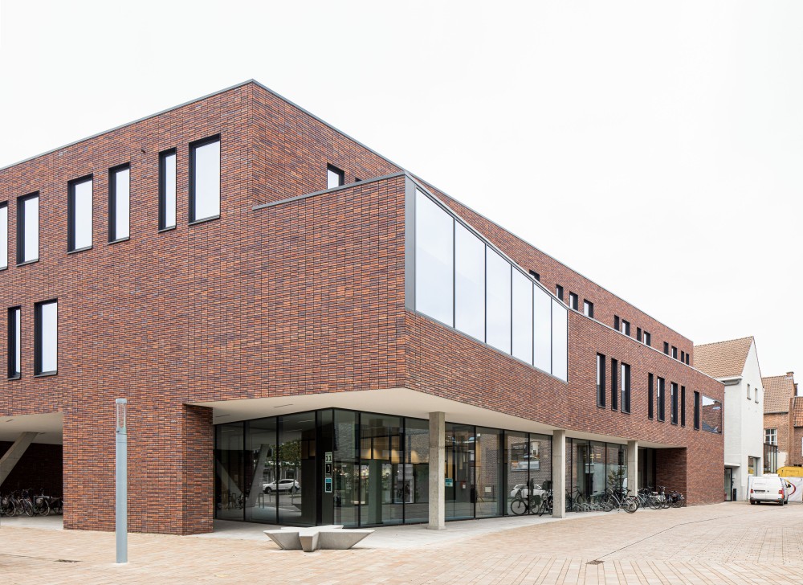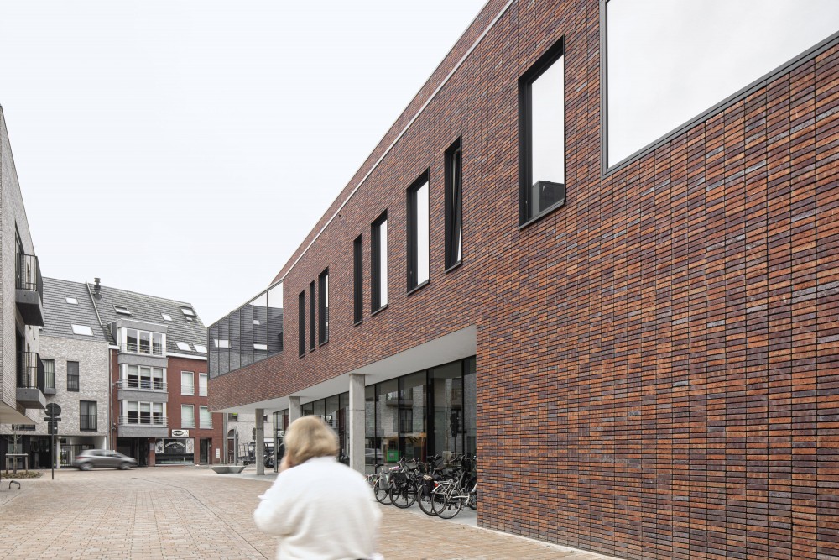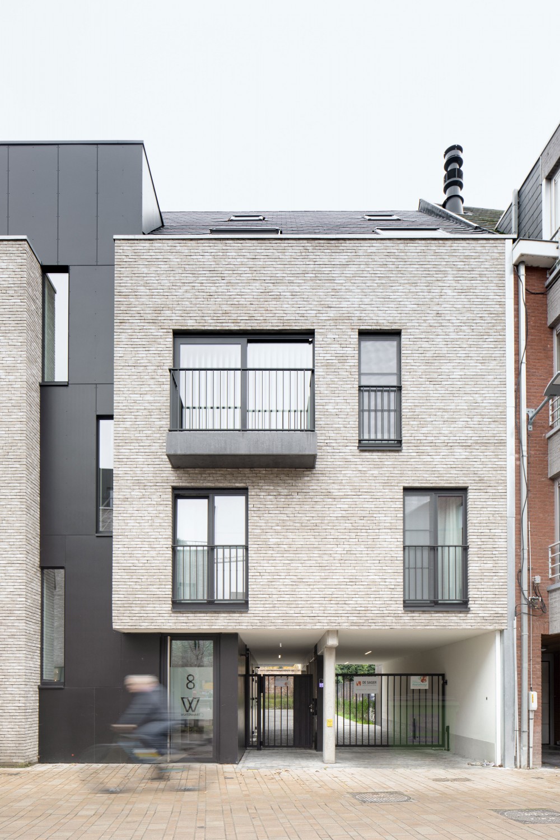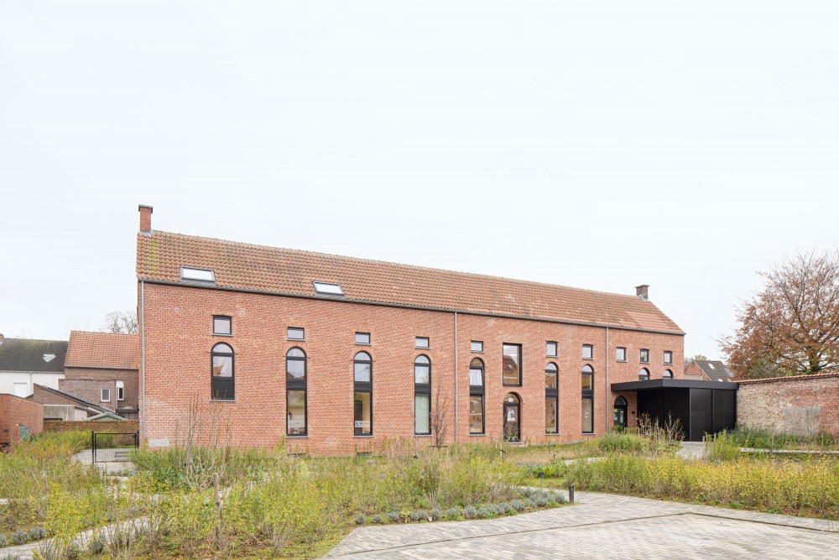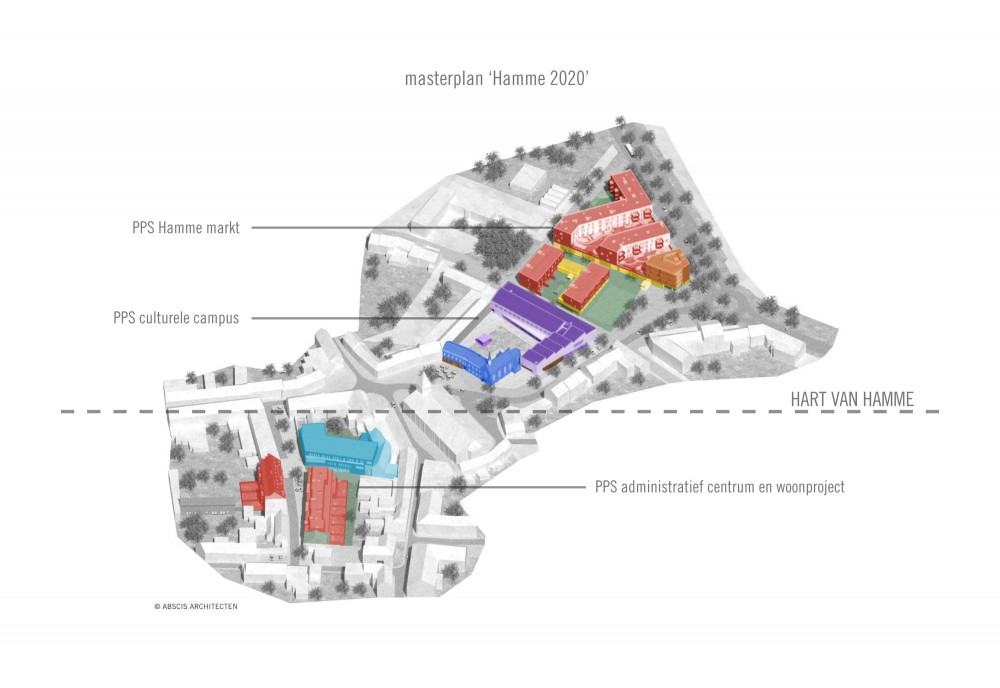2016 - 2019 Hamme
Curious to see what we can do for you?
Contact us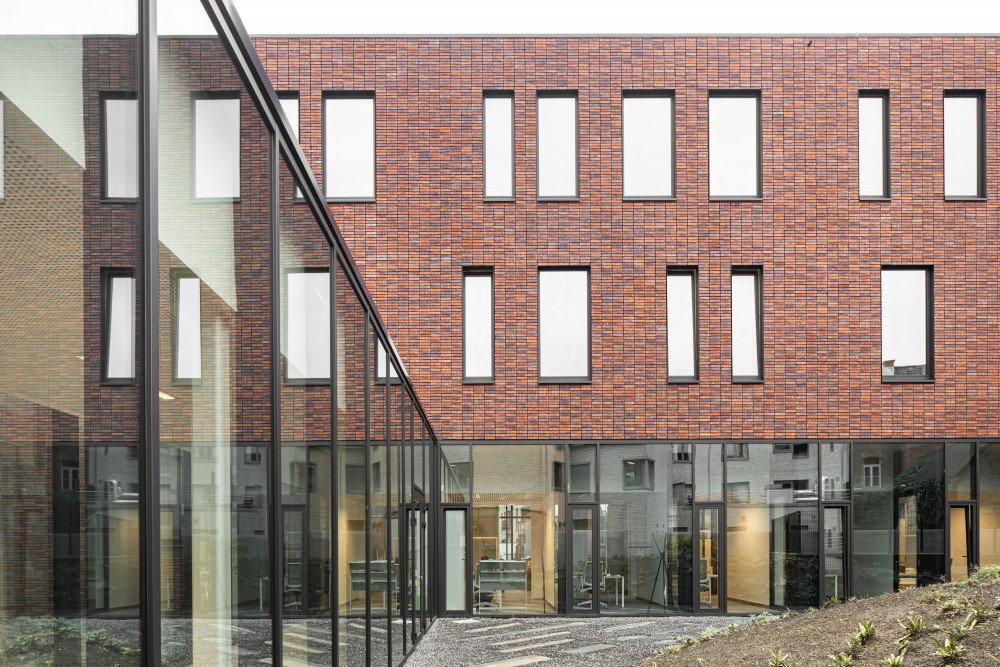
transparent and inviting groundfloor – photography Jeroen Verrecht
The administration centre is supposed to exude a positive image, where the citizens are the focal point. This is why the entrance of the building has been conceived as an open, transparent and welcoming hall, from which the main public services provided are accessible. The central public area is efficiently connected to the existing town hall. Family help services are located in the new wing and can function independently without compromising the integrity of the design nor the connections within the building needed.
The public space is countered by semi-private gardens between the respective buildings that each have their own vibe and identity. An underground parking garage is provided for about 200 cars, which makes a visit to the centre a pleasant experience.
Take a look at the other subproject "PPP Heart of Hamme"
