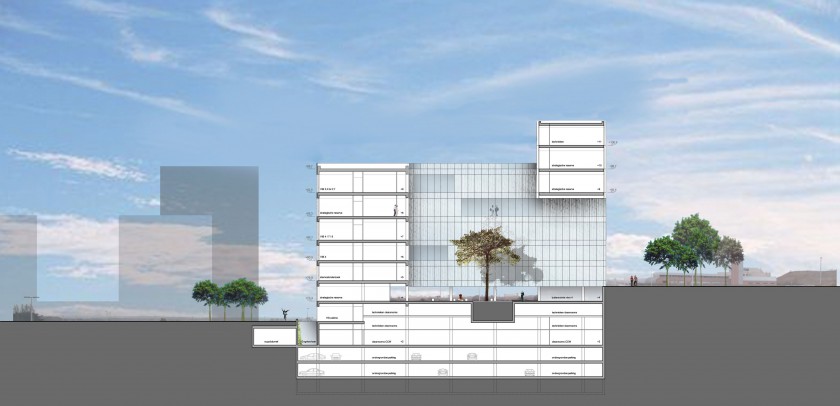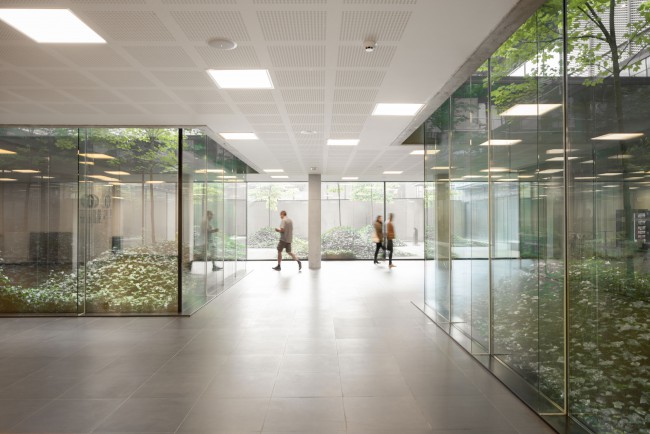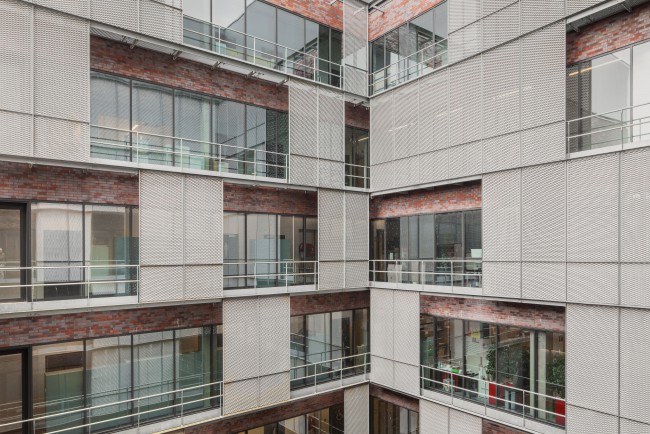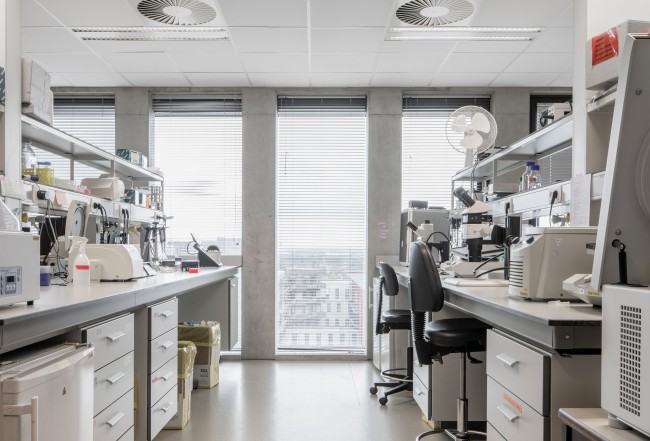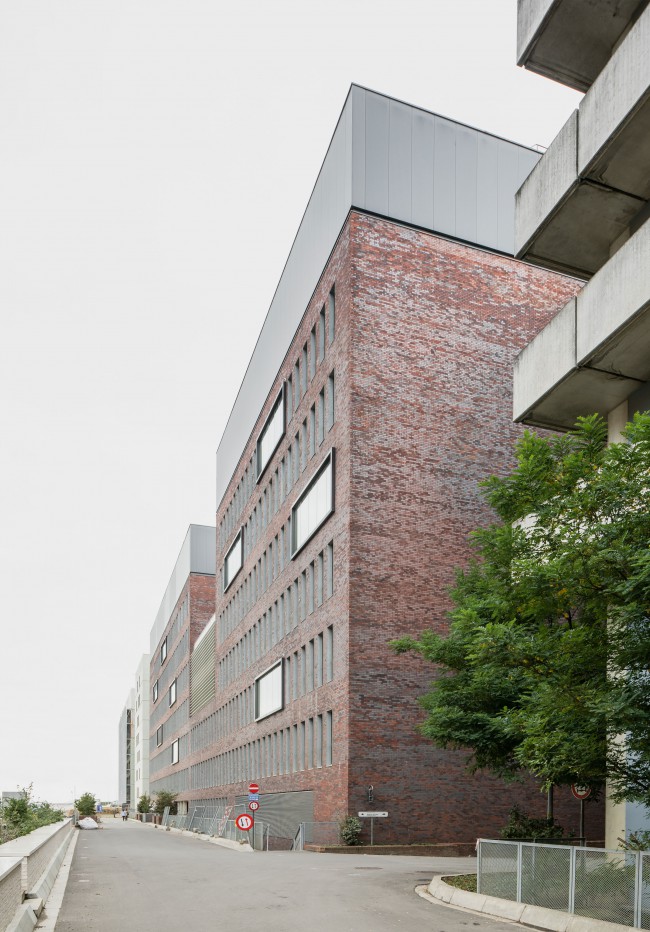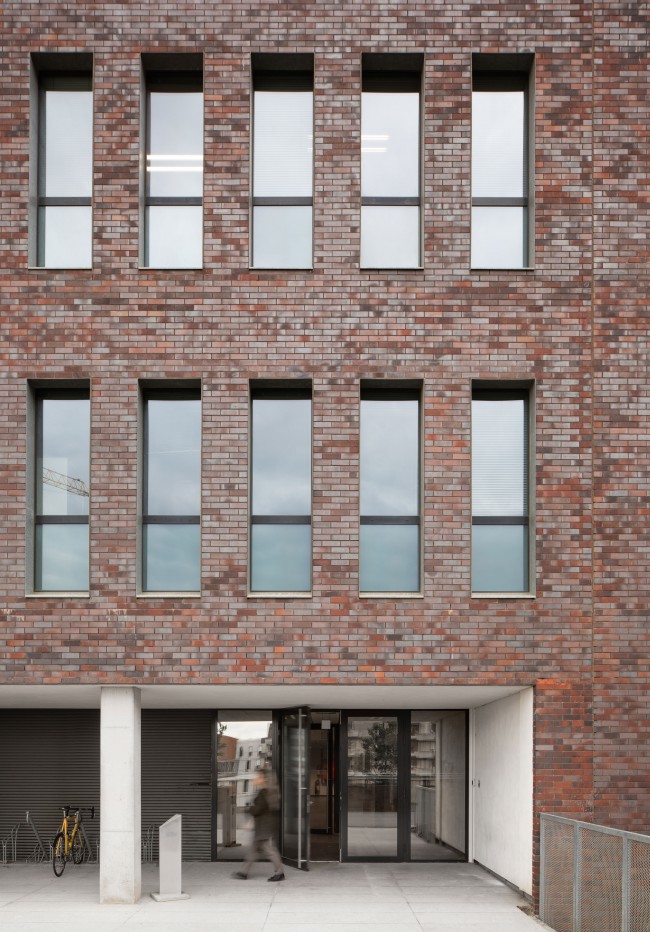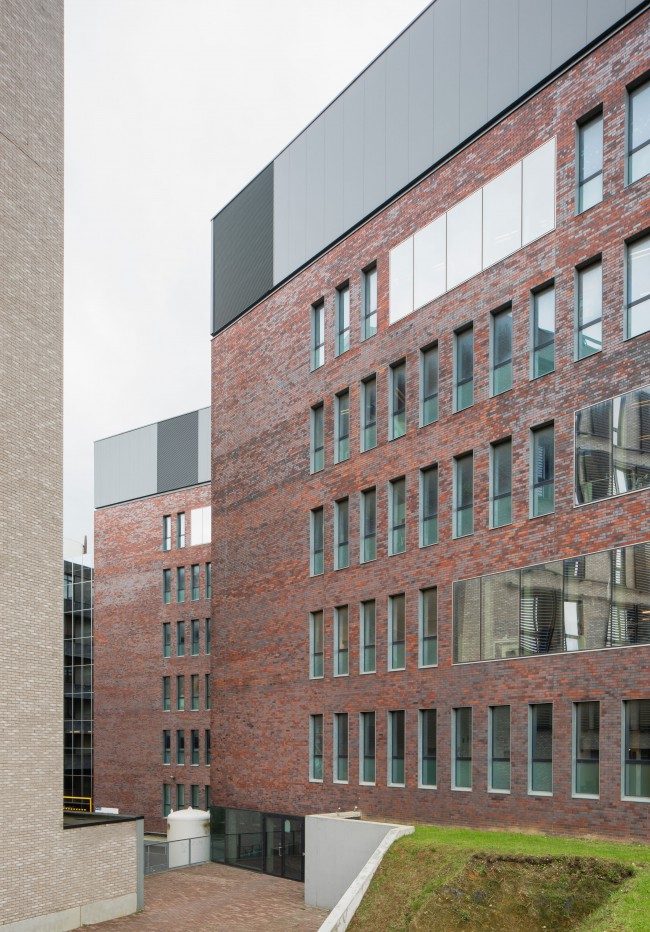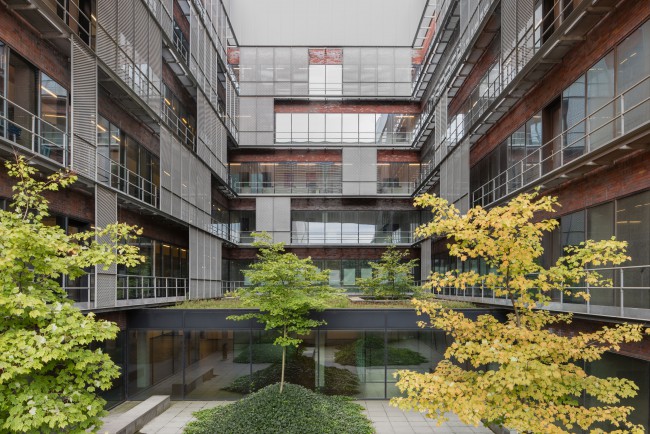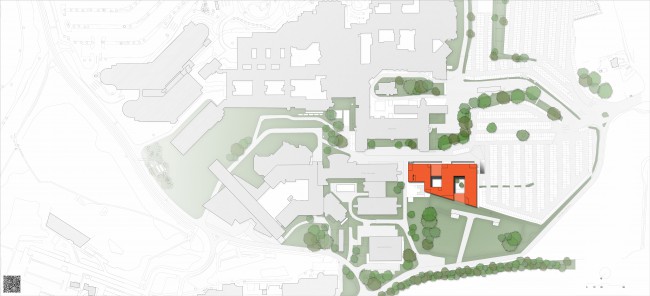2008 - 2011 Gasthuisberg Leuven
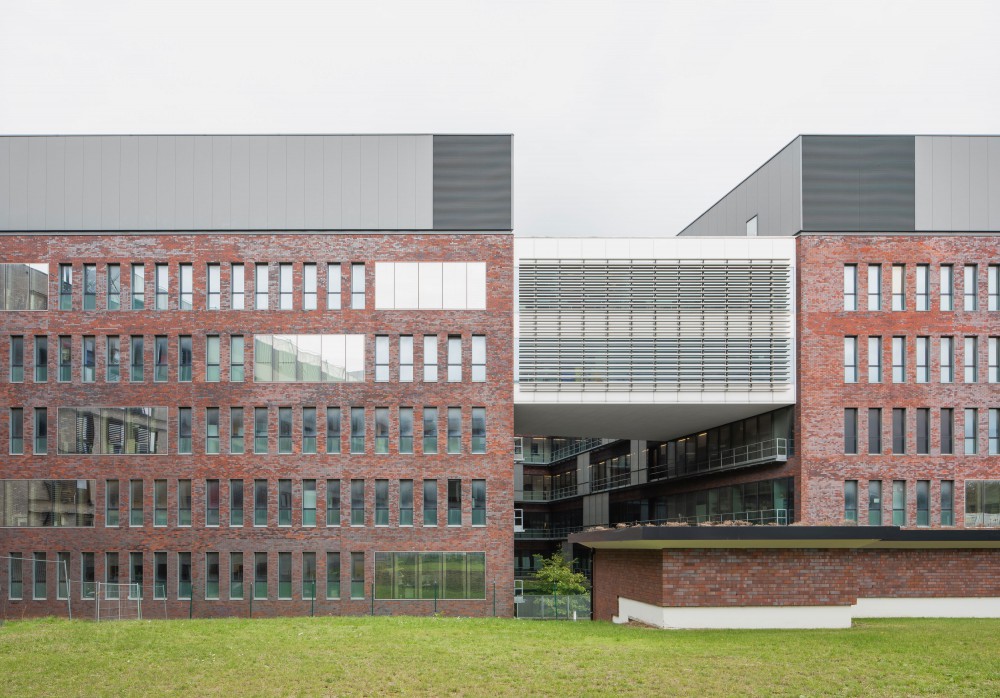
This ‘public layer’ provides not only access to and physical connection with existing and future buildings, but also takes on the more public functions of the project (canteen, auditorium and outdoor space). This public level puts the entrance into perspective and at the same time clearly indicates the purpose of the whole building as a series of circuits organised around patios. By cutting deeply into the building envelope and guiding the primary route along the patios, the internal routes in and across the building become clearly tangible, without interfering with the sharp lines of the block.
A clear zone marking in terms of utility and support labs on the one hand and bigger labs and office clusters on the other, enables an easy self orientation inside the building. This marking will also offer extra value of course in terms of durability and technologies. This way the construction and architectural design of the building and technical equipment within it, can perfectly interact. This is further supported by the use of a beamless mushroom floor, which allows for an easy integration of ventilation channels.
The laboratory project for the KU Leuven consists of a biomedical research lab for the Flemish Institute of Biotechnology and for the Stem Cell Research Centre. The biological containment levels vary between L1 labs up to L3. Some other labs also have additional chemical containment regulations up to level C2. By clustering utility labs with specific heat generating equipment such as microscopy rooms, Frigo Gel and Centrifuge spaces etc. it is possible to focus the ventilation capacity on those areas with the highest internal heat burden. This way of organising things also has the added advantage that the research labs can be kept as open as possible, which in its turn eases the internal circulation, provides extra space because of restricted corridors and improves social interaction between the researchers. The UZ Leuven project consists of cleanrooms for the industrial chemist and the tissue banks centre. The organisation of the cleanroom clusters is built following the GMP rules and regulations based on a very detailed study of all streams of people, products, goods and rubbish. Depending on the manufacturing process that takes place in the cleanroom, it has an A, B or C certificate.
