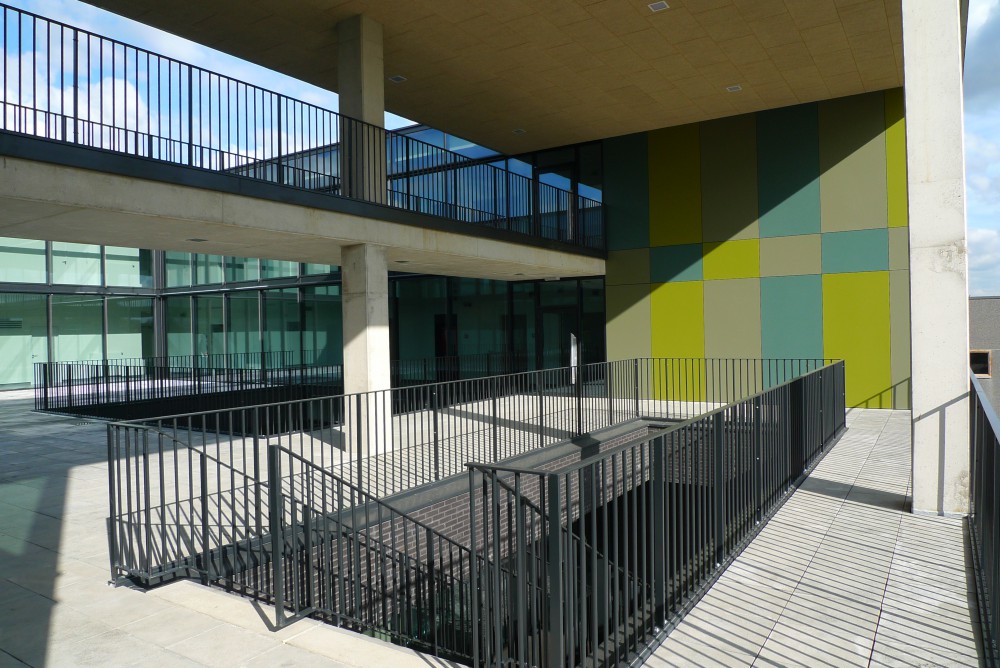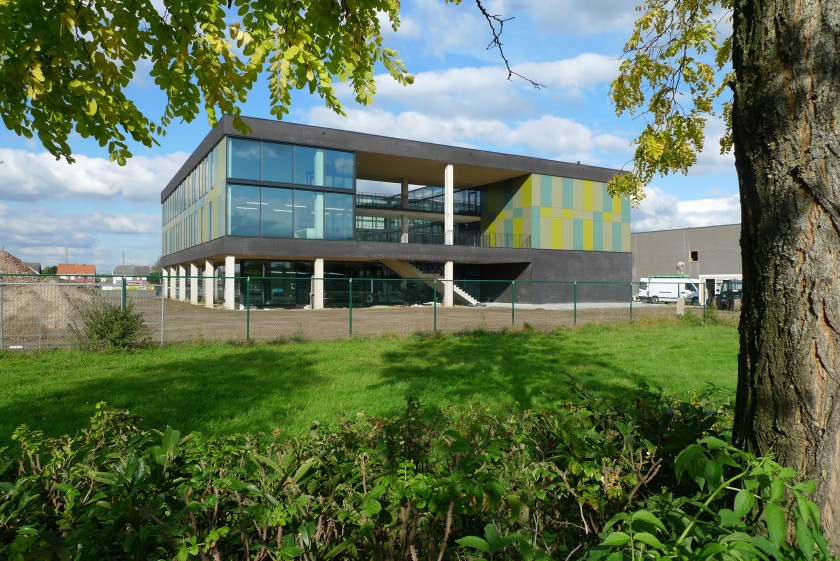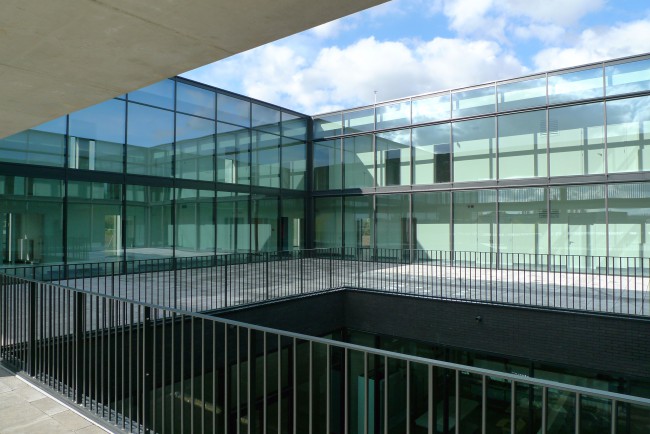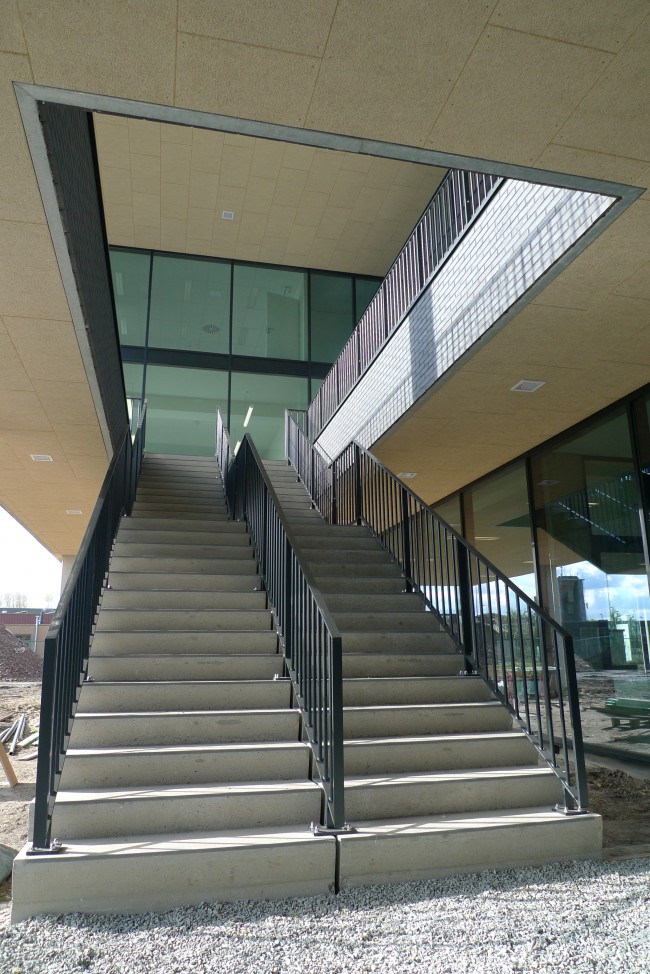2010 - 2011 Buggenhout

The site has a west side border with the sports hall and a rear side border with a football pitch. Along the street side, there is a car park which is part of the sports hall. All other neighbouring buildings are inserted willy-nilly and a long way away.
This school was designed to teach children with less intellectual possibilities and also children with behaviour or emotional problems. Building for this target group influences of course the design of the building, which has to be categorically non-aggressive, vandalism resistant and especially clear and logical.
The unit consists of three layers, designed around an external square on the first floor.
Administration and reception are located on the first floor, clearly visible and easily accessible using a wide covered external stair case. The classrooms and the rooms for administration and management are also on this floor.
The canteen and its kitchens are located on the ground floor around a small internal garden and are easily accessible for delivery and removal of goods and waste.
The subject rooms are planned for the second floor and a lift ensures easy access to every level for disabled people also.
The project could also be extended without the need to build on any more land. An extra 1,120 m² (+/- 12,000 square feet) can be built around the external square near the awning on the first and second floor.
The structure of the building consists mainly of a concrete skeleton with supporting facade walls. The floors and roof slab consist of pre-fabricated concrete arches. The overhanging floor of the corridors is built with concrete poured on site.
The concept provides a sustainable approach which manifests itself i.e. in the use of well chosen sustainable material and the applied technology. The building complies with energy level E-70.


