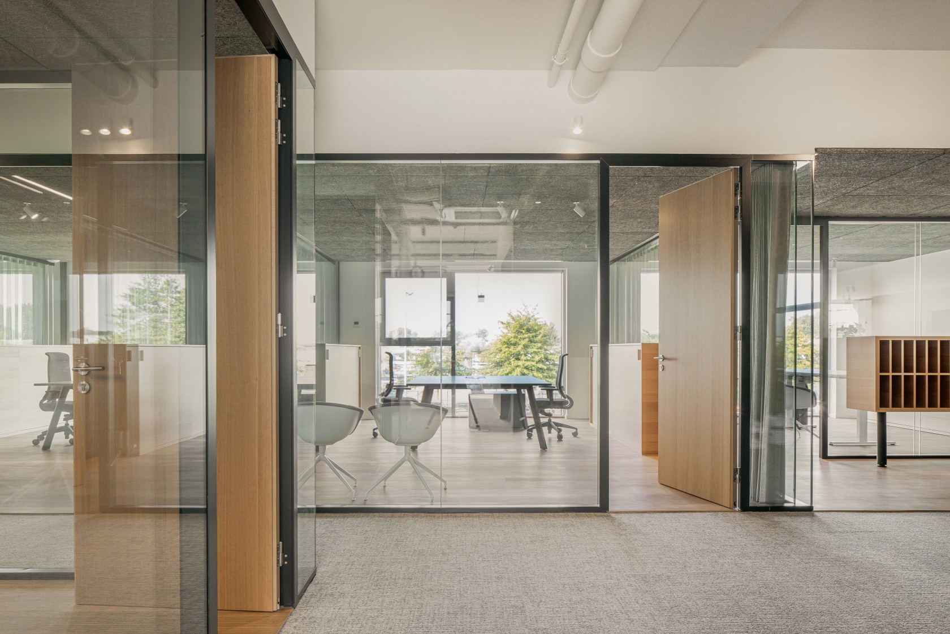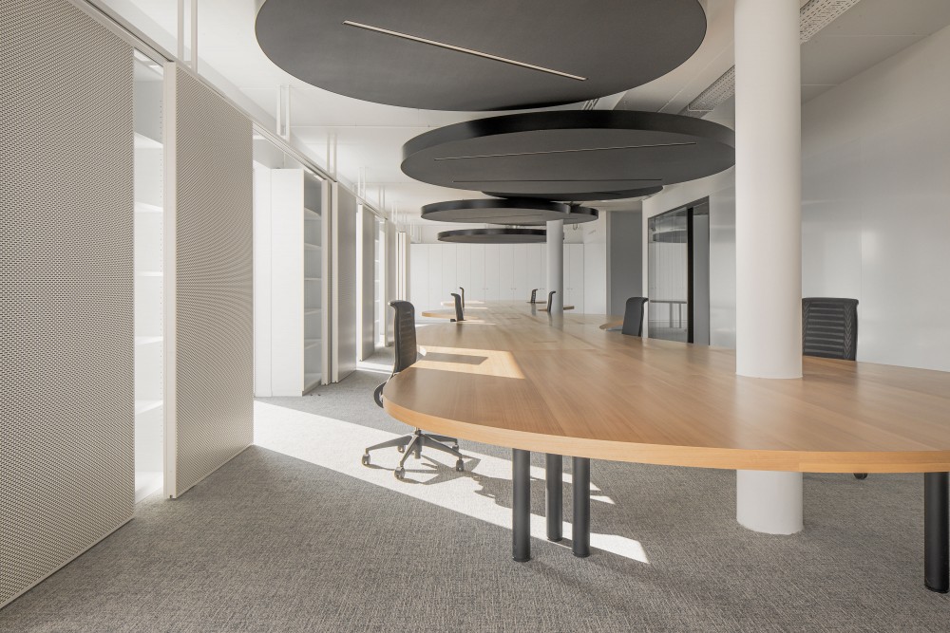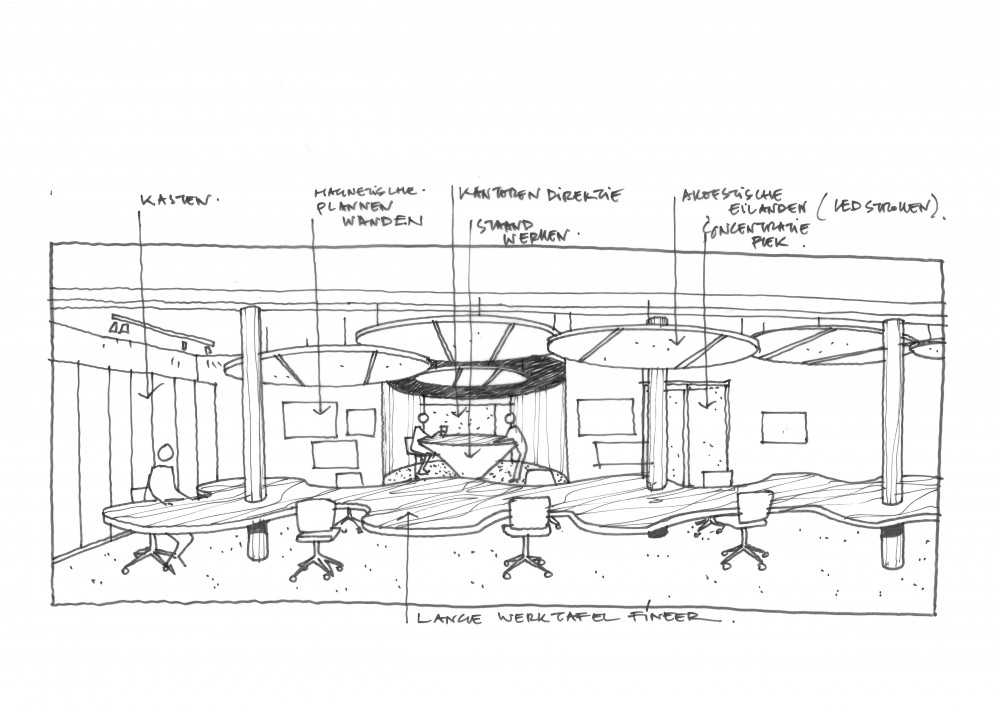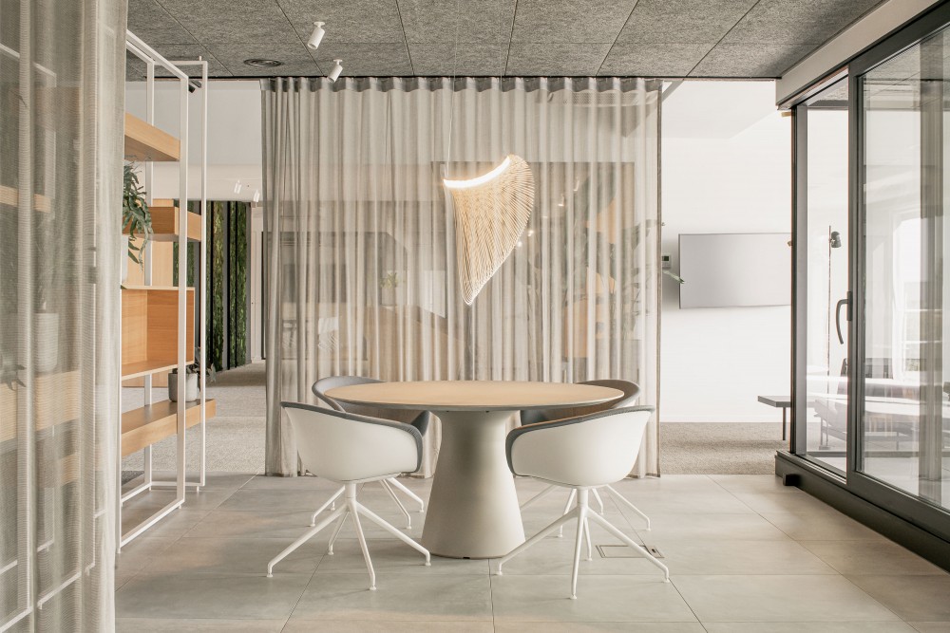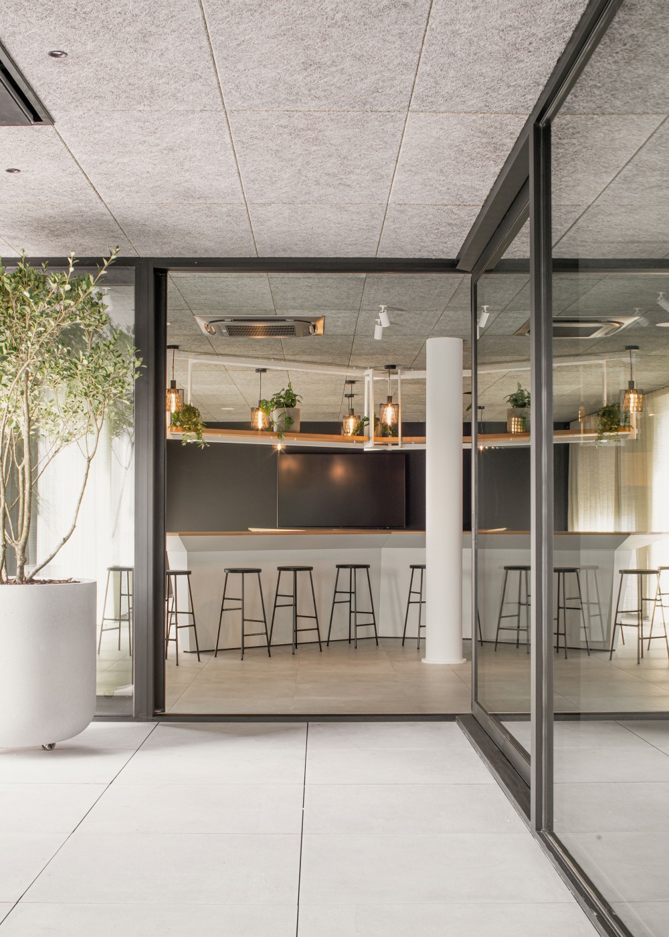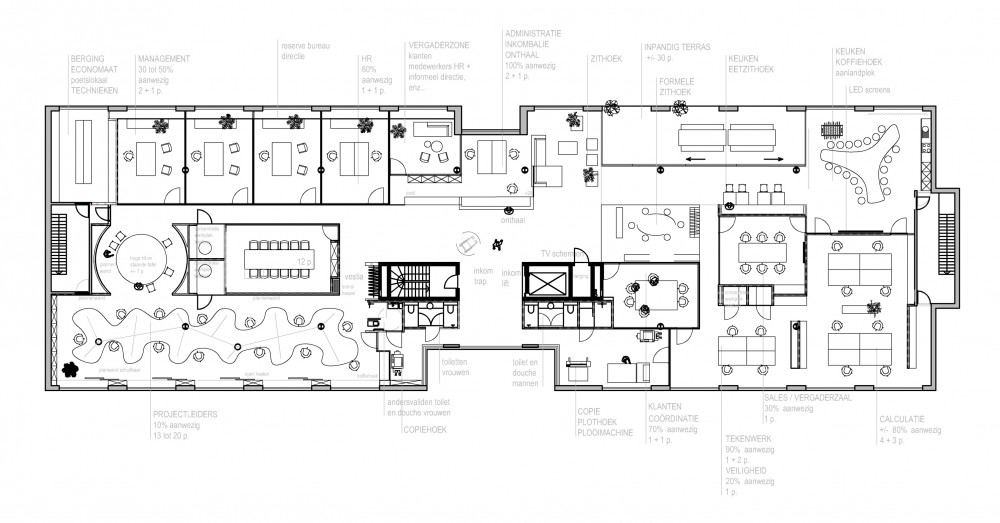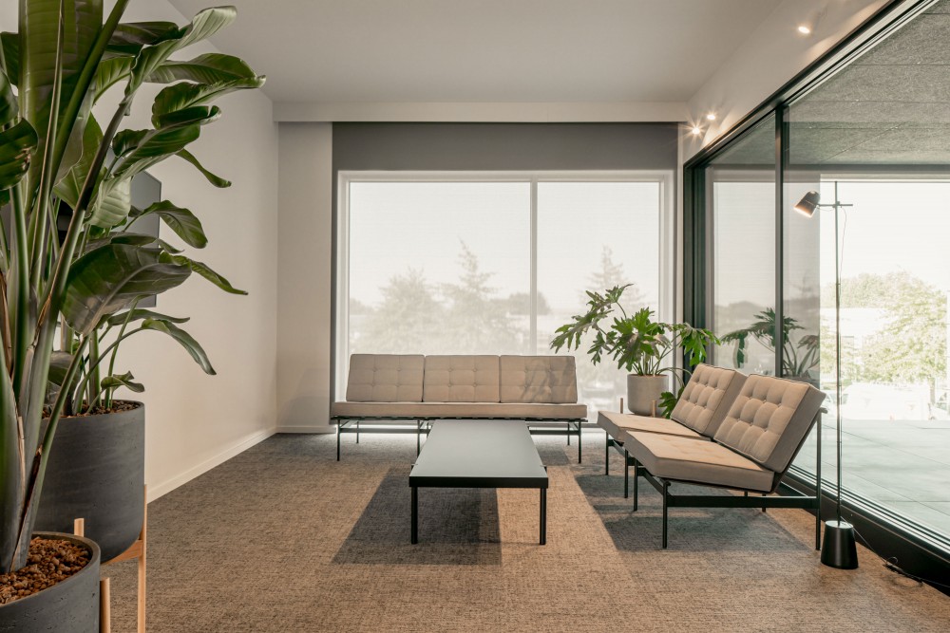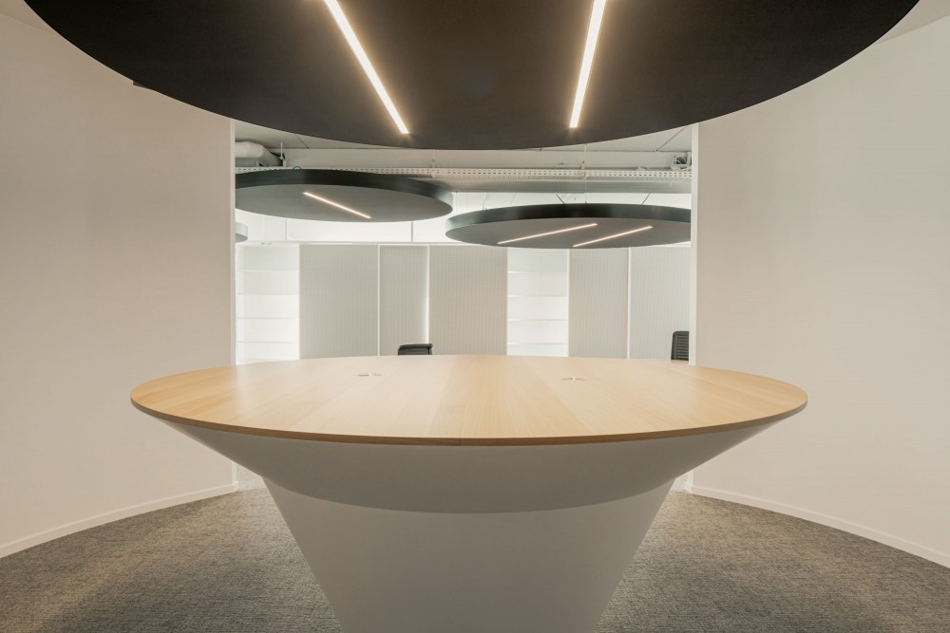2020 Aalter
Curious to see what we can do for you?
Contact us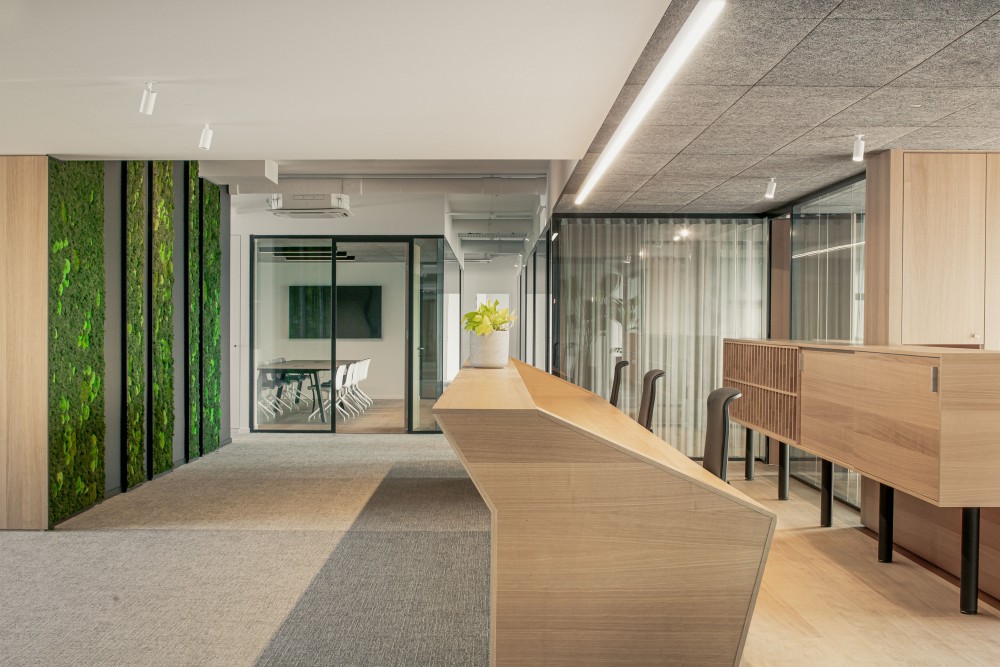
entrance with administration desk - photography Jeroen Verrecht
When redesigning the offices for construction company Van Tornhaut, the GEO Centre was the perfect setting to design new offices from scratch. The layout comprises two primary cores. Three acoustic conference rooms and the management offices divide the rather large plan into several zones that seamlessly flow into each other. Informal areas alternated with flexible workstations are acoustically separated from areas where concentration is required. Magnetic walls and atypically large tables provide sufficient space to lay out plans and documents.
The many glass walls create a certain transparency within the company. Curtains can provide visual separation and a sense of privacy when necessary.
The outdoor area connects to the inside by means of an indoor terrace. This terrace adjoins the kitchen, where the custom-made bar is the true eye-catcher of the space and regularly brings the company and its clients together for consultations, presentations, pitches, receptions, informal meetings,.. in a relaxed atmosphere.
Carpet and wood accents are used to create a warm atmosphere in the interior in combination with the more streamlines custom-made furniture objects. In certain places, the structure of the building and the technical installations were left very visible. For acoustics felt floating ceilings were used. In other places, a more finished ceiling of wood-wool cement was used for a more crisp look.
