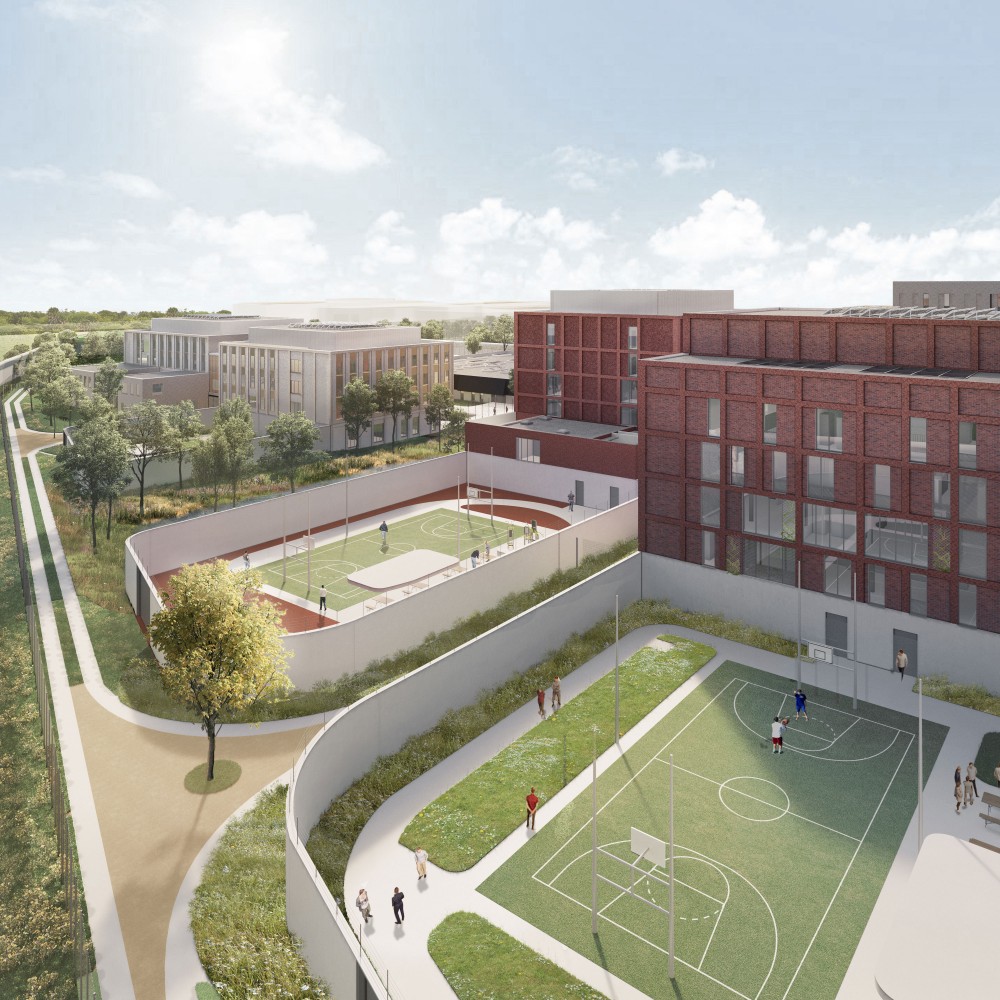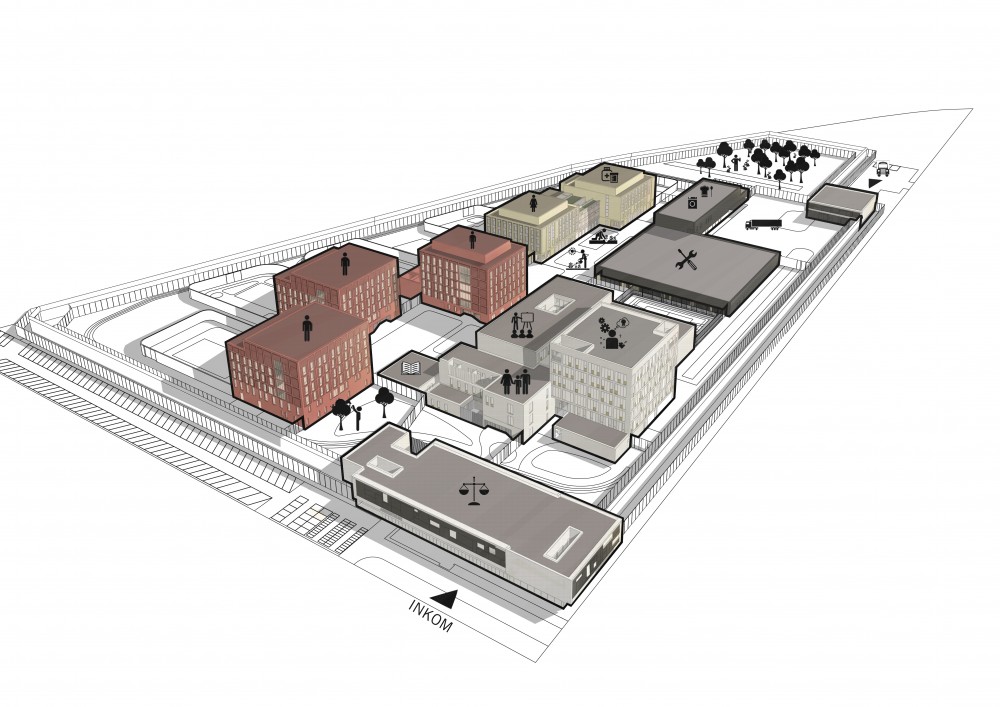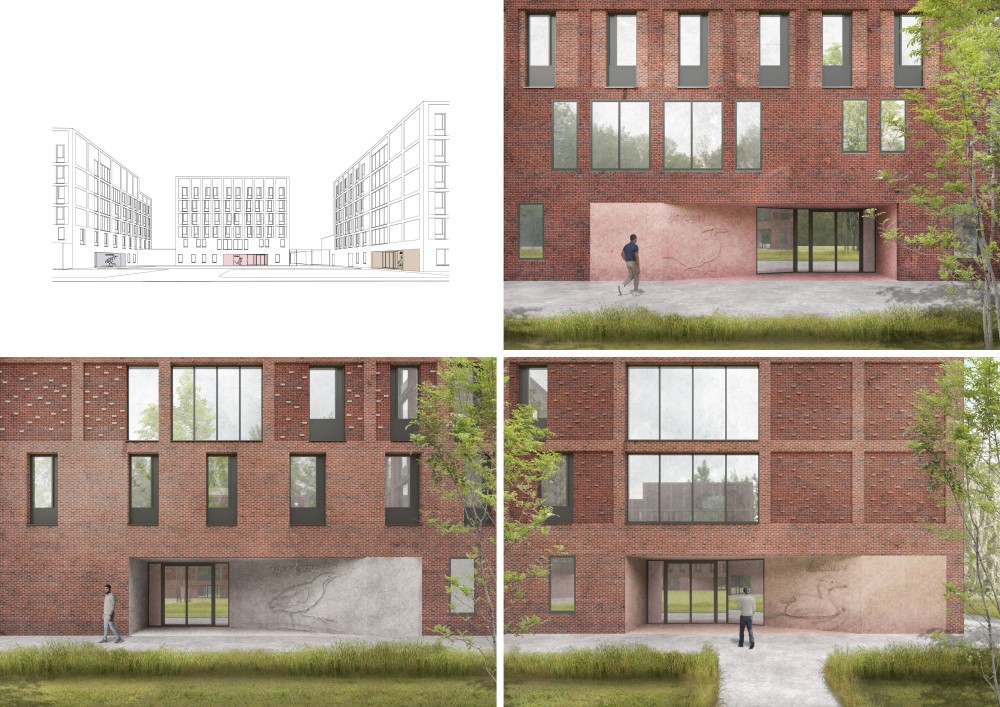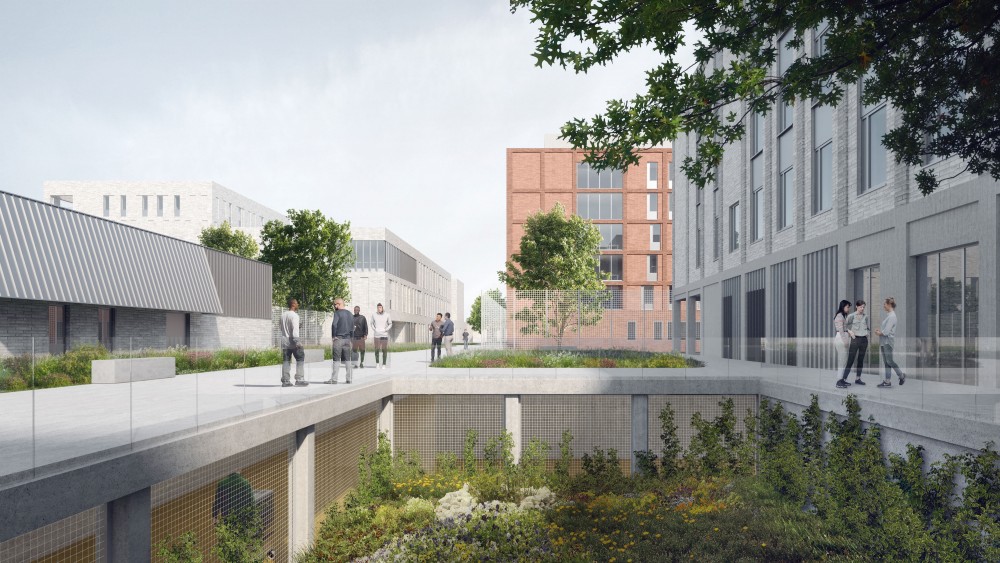Antwerpen
Curious to see what we can do for you?
Contact us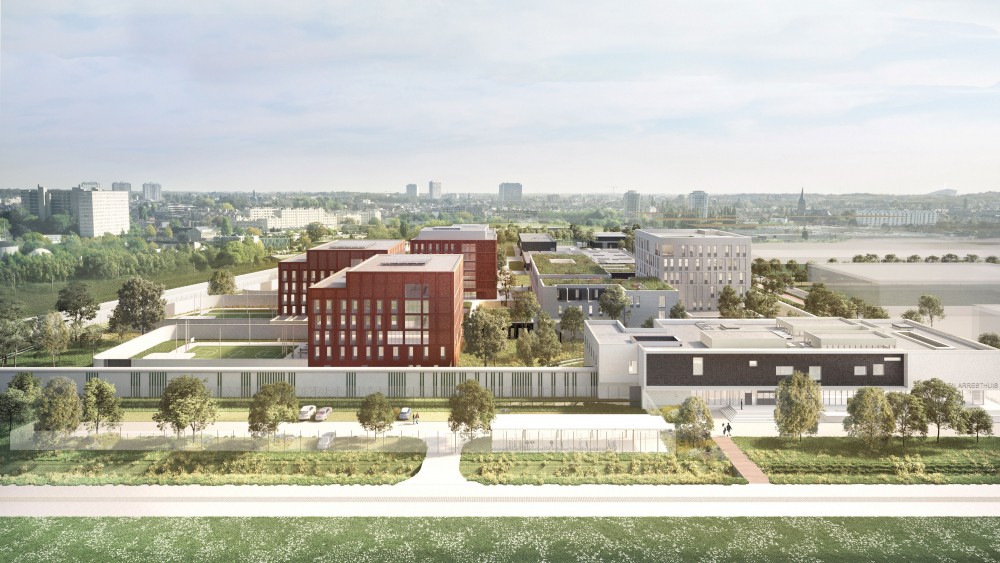
visualisation Polygon
The ambition of this project proposal is to safeguard the quality of life of all persons residing in a detention centre: from those who work there, to those who have to stay there for a long time, to those who visit it or are confronted with it in their environment. The architectural design plays a crucial role in the realisation of this objective.
As indicated in the Koning Boudewijnstichting report, the 2005 'Basic Law on the Prison System' states that, first and foremost, one must try to limit the harmful effects of imprisonment in order to ensure the best possible rehabilitation, normalisation and reintegration of detainees. For this purpose, the institution must be functional with maximum security, a dignified living environment must be created for the staff, detainees and outsiders, and the place must facilitate the preparation for release and reintegration. The impact of this vast site on its surroundings must be limited, without detracting from its symbolic dimension.
The Detention Centre as city district
The design is based on an urban concept, with the Detention Centre as a real city district: city squares, streets, houses, gardens, parks, workplaces and facilities, perspectives and visual 'escape routes'. This becomes clear right at the entrance to the site, where a succession of spaces with a strong urban and scenic character continues up to the various entities: the forecourt at the entrance, the square for visitors, the ‘Kade’, the library...
The Kade is the backbone of the site that connects all the functional entities. This main axis is the boundary between the 'public' zones on the west side - with the administrative centre, services and logistics - and the 'residential' zones on the east side - with a view of the open space of the railway tracks and the city centre.
A rich and varied environment with an alternation between open public spaces and closed volumes
The compactness and density of the buildings frees up a lot of space for green zones inside and outside the walls. By approaching these green areas and the variety of gardens as changing landscapes, the richness of the landscape surroundings of Blue Gate is brought to the site of the Detention Centre. Such overlapping of urban and natural elements brings the site closer to the ‘outside world’, with sensory richness and biodiversity.
The perception from inside
The outside world is brought inside by varying spatial elements, architectural features and landscaping. The perception of the city from the inside is essential here. The variation of high free-standing volumes makes beautiful views to the outside possible. After all, the positioning of these volumes not only provides a view of the open space of the railway, but also of the city's landscape. The high floors of the administrative centre, which, among other staff facilities, will house the staff restaurant with terrace, offer a beautiful view of the Schelde and the city centre.
In the extension of the central green strip, high vegetation ensures that this green zone continues visually and that the view (and experience) of the detainees does not stop at the perimeter wall. The green passage at the entrance building even literally breaks through the perimeter and visually connects the inside with the outside.
In order to counteract the impoverishment of sensory perception - which is usually characteristic of a penitentiary environment - great importance is given to the landscape dimension of the outdoor space and a the choice was made for the use of high-quality materials. Through this project, the design team aims to bring the intense sensory diversity of 'ordinary life’ outside the walls, inside.
The architecture
From a subdued architectural point of view, subtle tone on tone colour variations are chosen in the transition from one material to the other, both in the façades and in the exterior design. In the choice of these materials, not only the Blue Gate ‘Beeldkwaliteitsplan’ – a manifest to ensure visual quality of the site – was taken into account, but also the sensory characteristics of these materials.
The choice of the materials was based on three pilars. Firstly, the purity and tangibility of materials such as architectural concrete and brick. Secondly, the use of materials that refer to the classic distinction between private and public urban architecture: houses in nuanced red and light ochre-grey brick, 'public' buildings in austere white brick and 'industrial' buildings in metal and white brick.
Finally, the external landscaping is based on a coherent design between the various buildings through the use of a limited palette of materials, such as in-situ concrete, concrete tiles, flower meadow, grass and gravel lawn.
The living units
In the design of the residential units, a wide variety of living modules was chosen. Simplex, duplex and triplex modules were used. The aim was to adapt detention conditions as well as possible to the personality, profile and trajectory of the detainees and to make life as peaceful and pleasant as possible for everyone in the Detention Centre.
The landscape
The change of air and wind, the smell of plants and the sounds of nature and surroundings are sensations that offer diversion to the detainee and the staff in the sensory less stimulating environment of a Detention Centre. Different green areas are developed, taking into account the individuality of each place and its different use.

