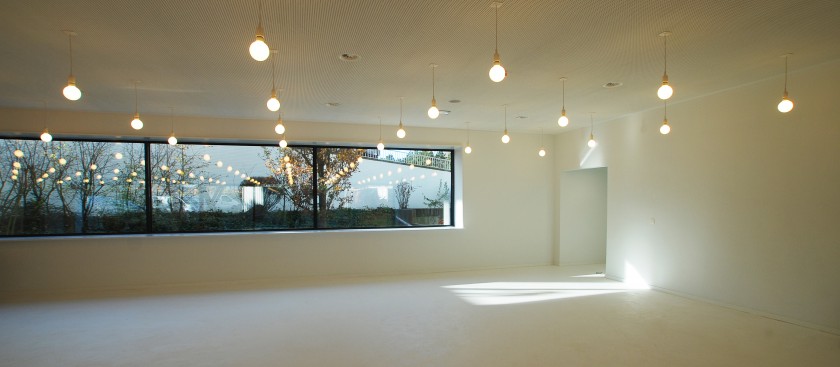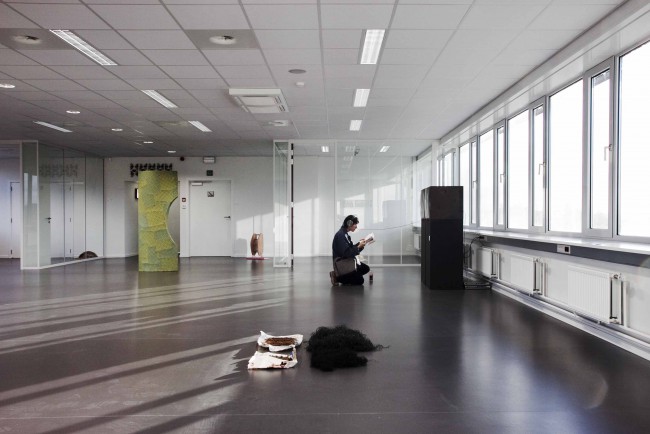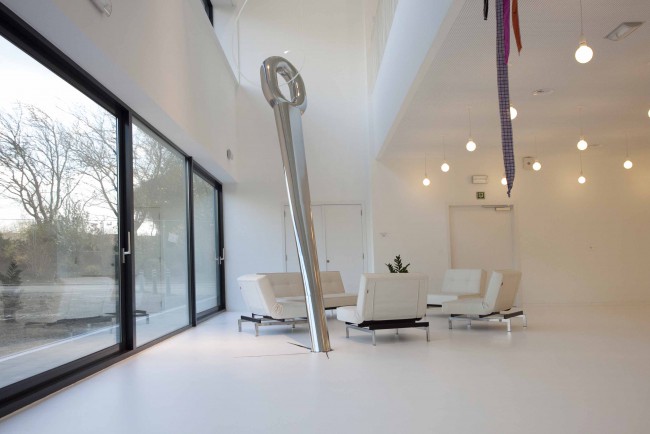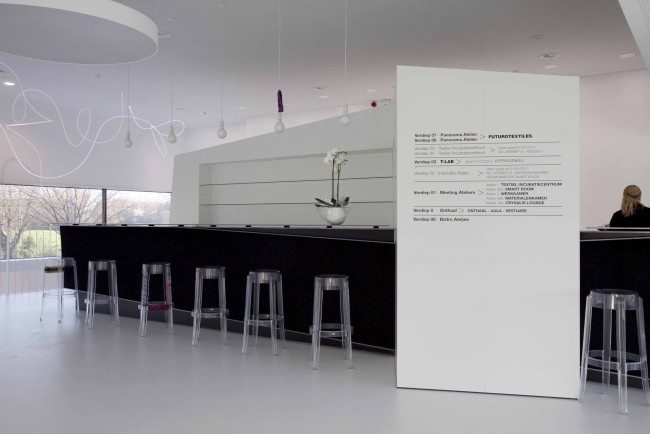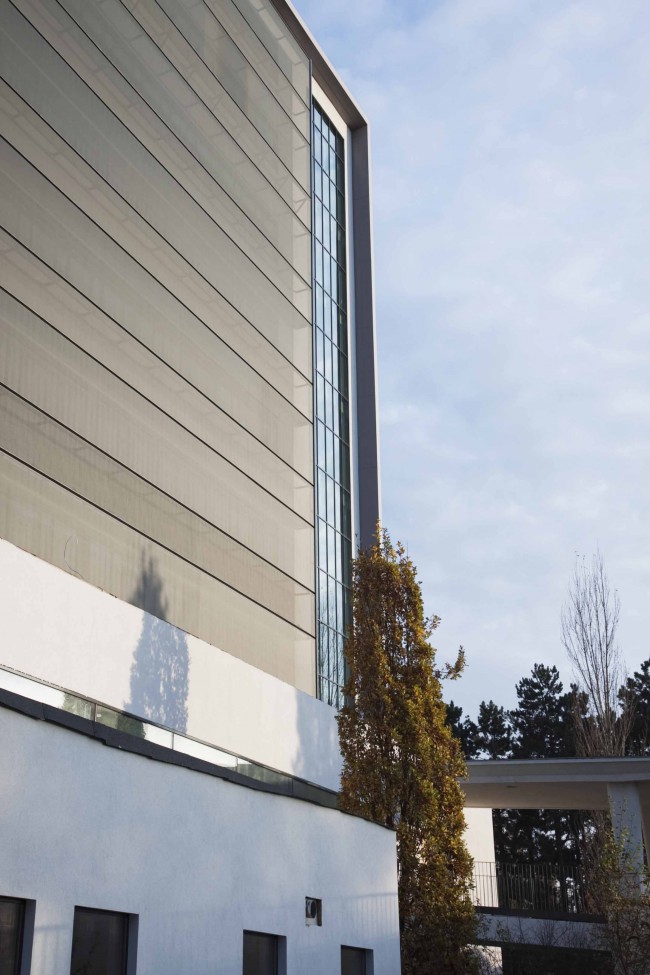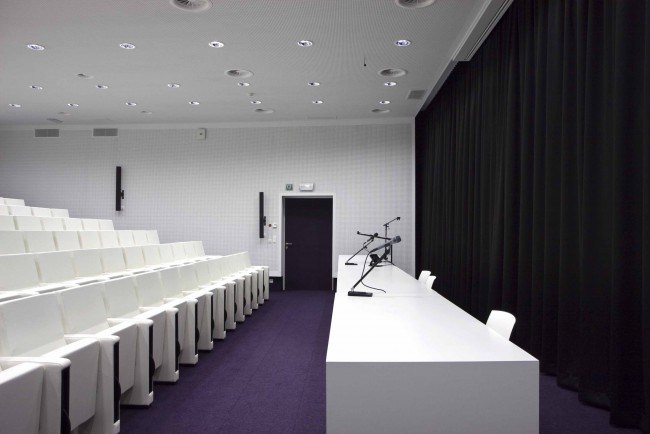2010 - 2012 Ronse
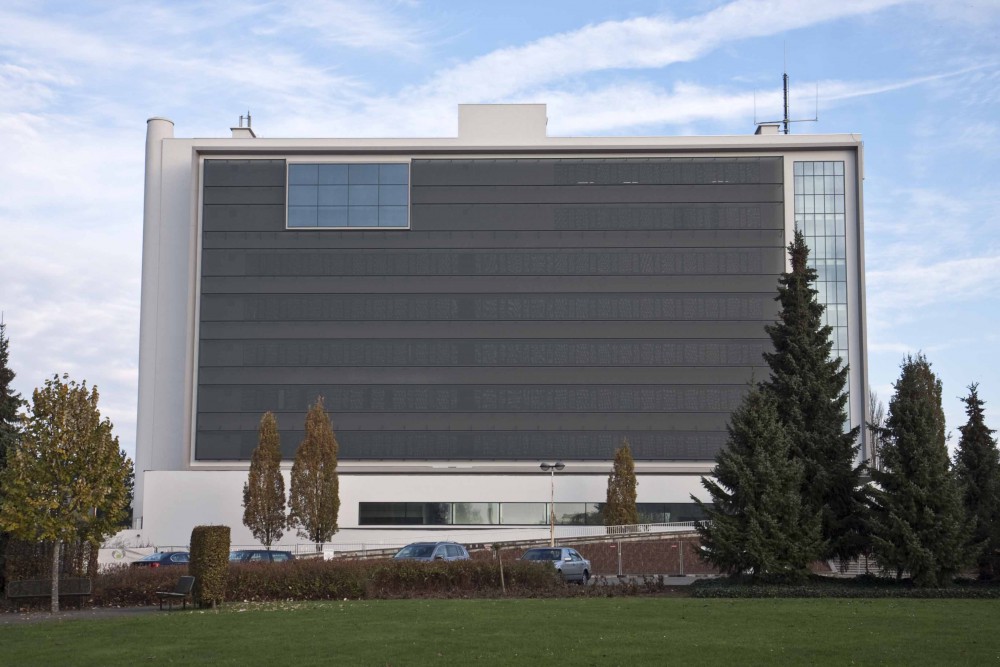
The project concerns the renovation of the old hospital on the Campus Delghust into a modern centre for textile innovation. Because of its distinct shape, the building is very important and iconic in Ronse, but it had become very old.
There are a number of important development areas nearby, notably the ‘Ververij’ and ‘De Kloef’. With these projects, the city has grabbed a unique opportunity to revive the community and the plan to develop the former hospital and renovate it to a centre for entrepreneurship, training and meeting is an extra asset.
The site is a perfect fit for the site of ‘De Kloef’, a project which includes one of the most important developments of the city with amongst others, the construction of a large city park with housing, a hotel,… By extending the park into the surrounding hills and around the new to be developed ‘textile site’, a strong axis has been created between the centre and the currently isolated hospital campus. The high rise building is the final piece of a development area which starts in the centre of Ronse.
The project includes a sustainable and energy efficient renovation of the current building. It was stripped therefore to the shell and a new insulated layer was added. The existing stripwindows were kept (although with new high quality insulating exterior joinery work), but equipped with a second skin in textile. This not only refers to the new function of this building, but it also responds to the current requirements regarding performing blinds and energy efficiency.
The textile facade allows for sufficient see-through and is differentiated by the window panes which come peeping through. The floorboards have been treated in order to comply with the current requirements and new functions of the building.
The former destination, as hospital, of the building provides a large number of advantages which would not have been available in a ‘normal’ house, such as spacious and sufficient vertical circulation, high-ceilinged rooms, big rooms without columns, very good accessibility,…etc.
The very high ground floor offers the possibility to plan for a lecture hall, a foyer and reception, including bar and lounge. The aim here was to create an inviting and open atmosphere.
The floor underneath the ground floor is kept as a catering area and gives access to the factory canteen and reception room, which is linked directly with the garden around the building. The first floor includes a room for seminars and also administration, which is responsible for running the building.
The higher floors have a more semi-public character and house several departments, such as work stations, training rooms, the job shop and the enterprises counter. These areas consist of free floorboards to be organised flexibly according to the users’ needs.
The sixth and seventh floors serve as exhibition rooms, with both permanent and temporary exhibitions. This will become a ‘teaching room’ where visitors will be instructed about applications of textile innovations.
