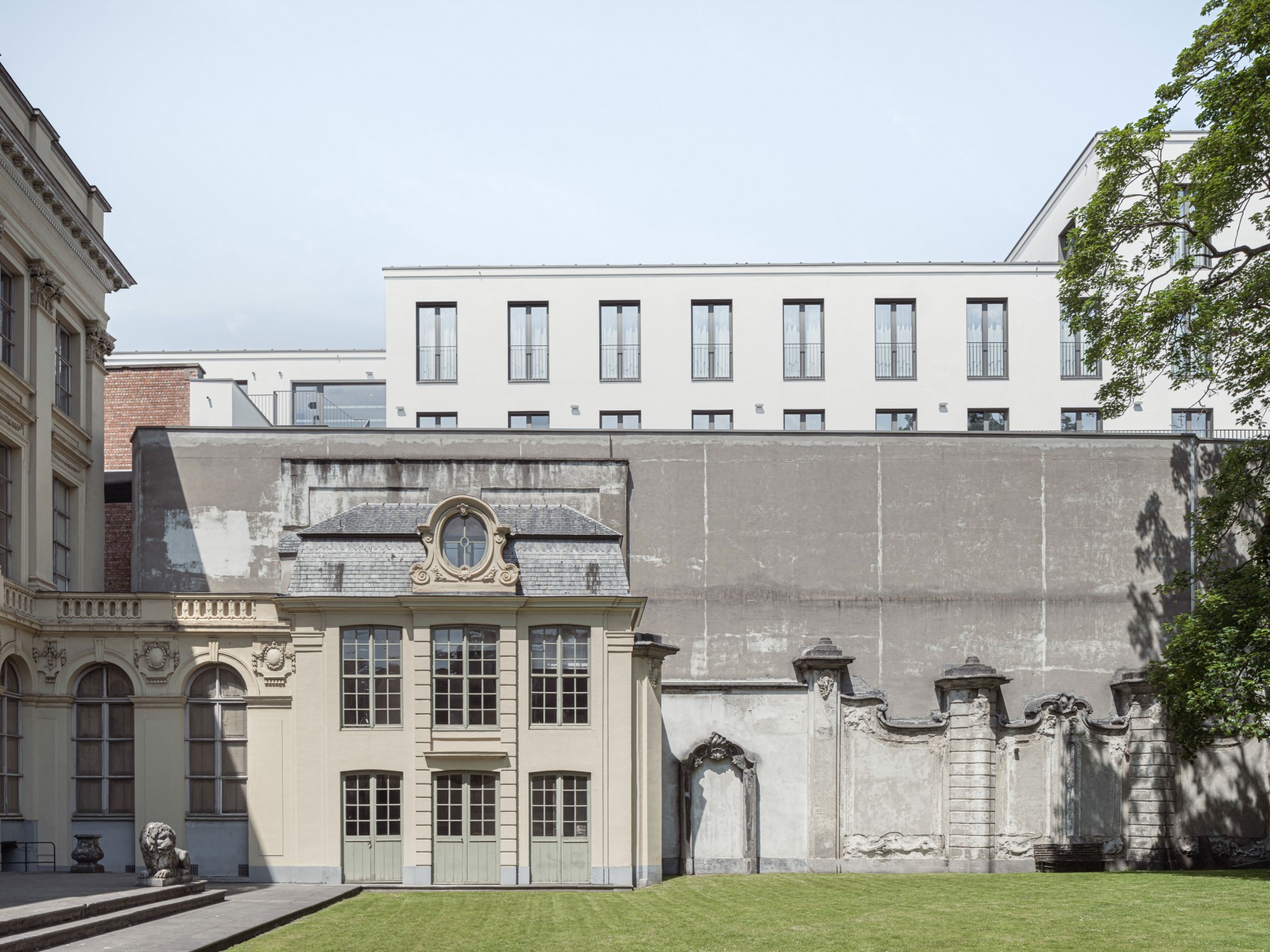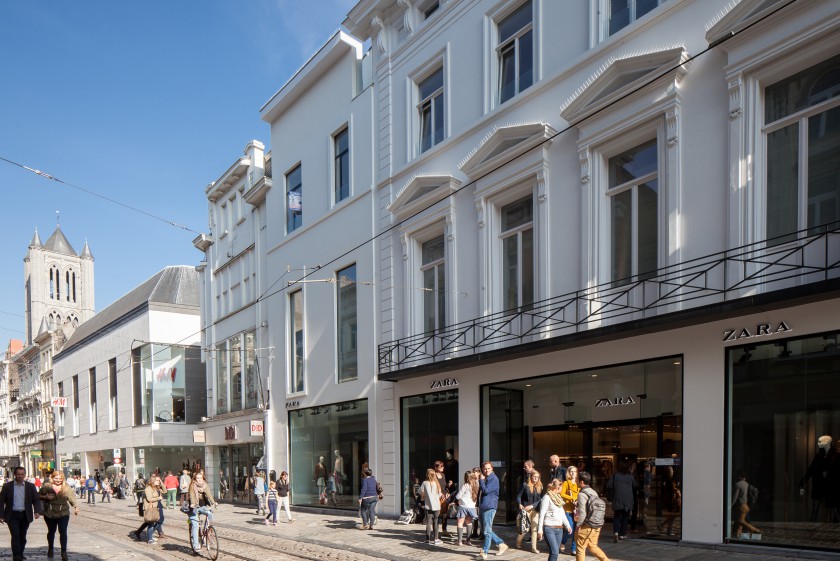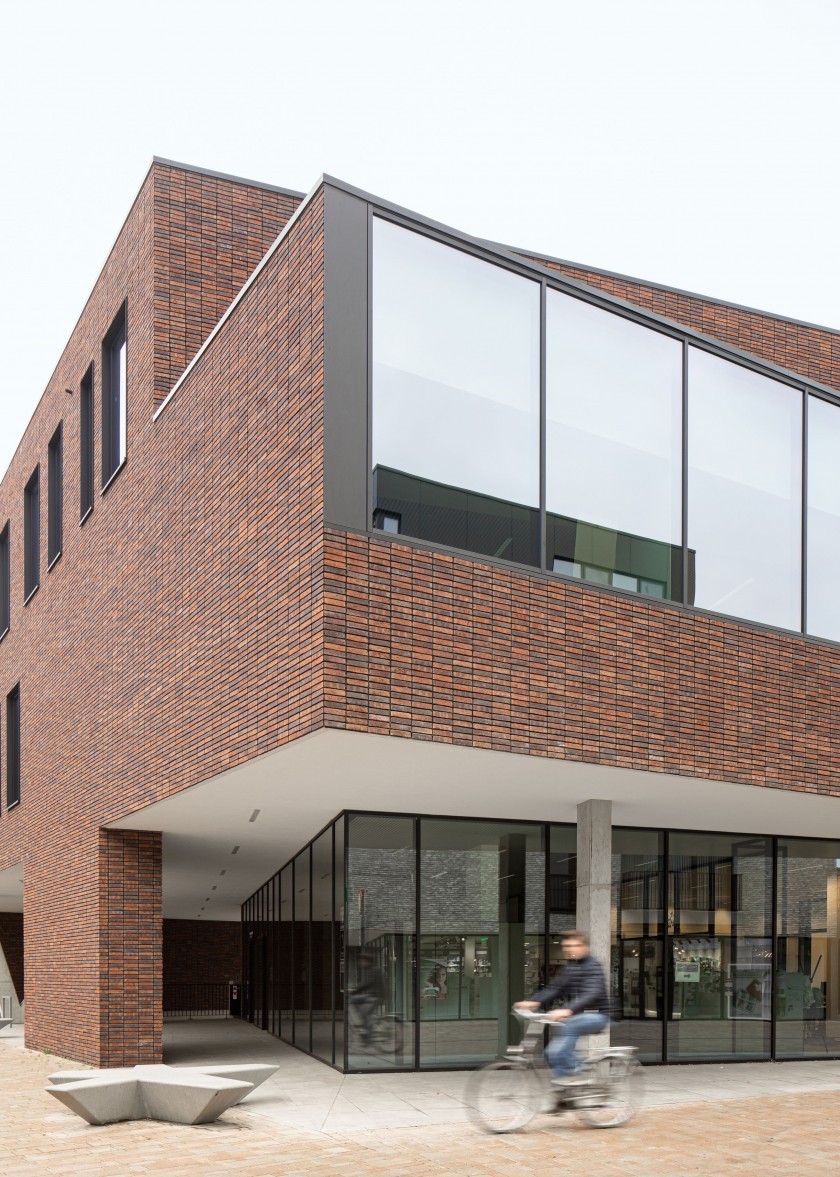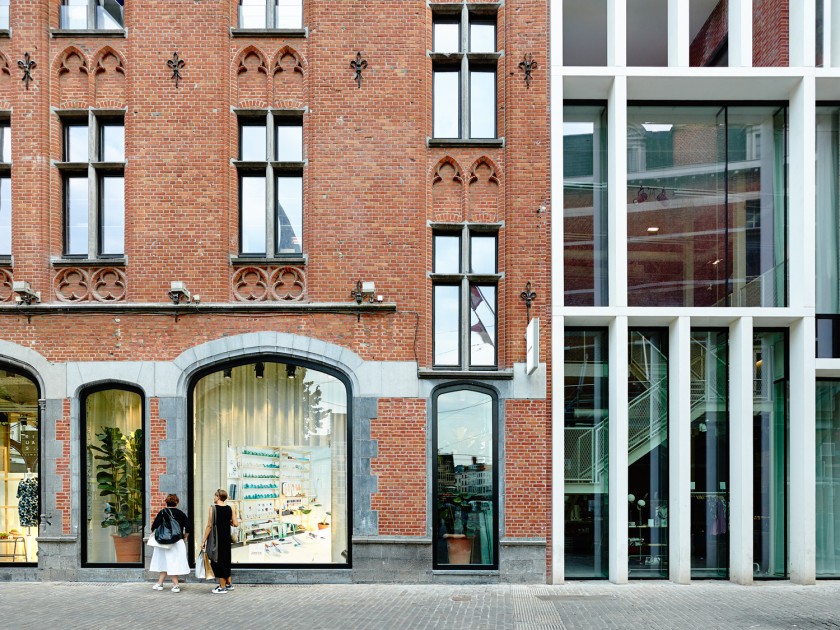 View project
View project
Hotel and shopping complex in historic building, Veldstraat Ghent
The aim of this project was to reactivate the unused spaces above stores in Ghent's shopping streets. The building with the listed facade, which until recently housed the C&A chain of shops, will be partially redeveloped and restored to its former glory. The project consists of converting and extending the shopping complex into a mixed-use project with (shell) retail space and a new 114-room hotel.


