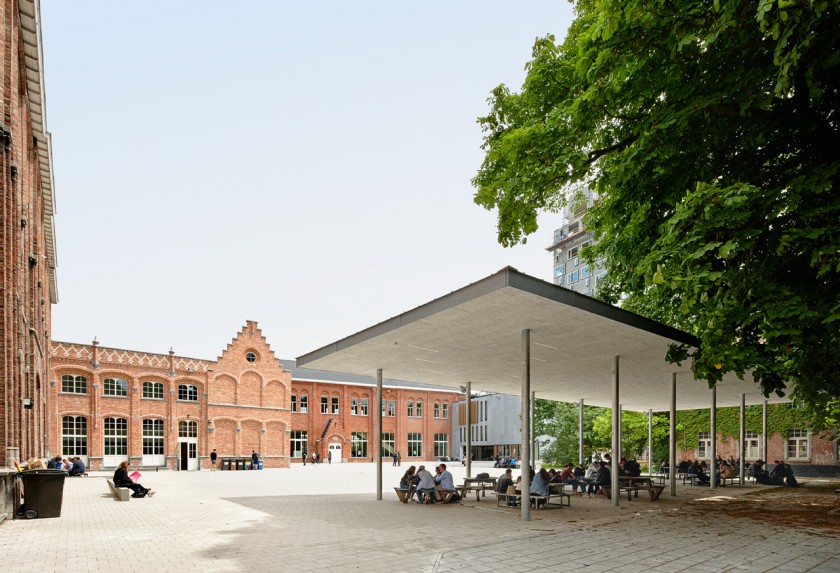 View project
View project
 View project
View project
 View project
View project
Temporary European School Brussels
In anticipation of the construction of the 'European School V Brussels', the Belgian Buildings Agency held a (DBM-)competition for the construction of a temporary school on the parking lot of the former NATO headquarters in Haren.
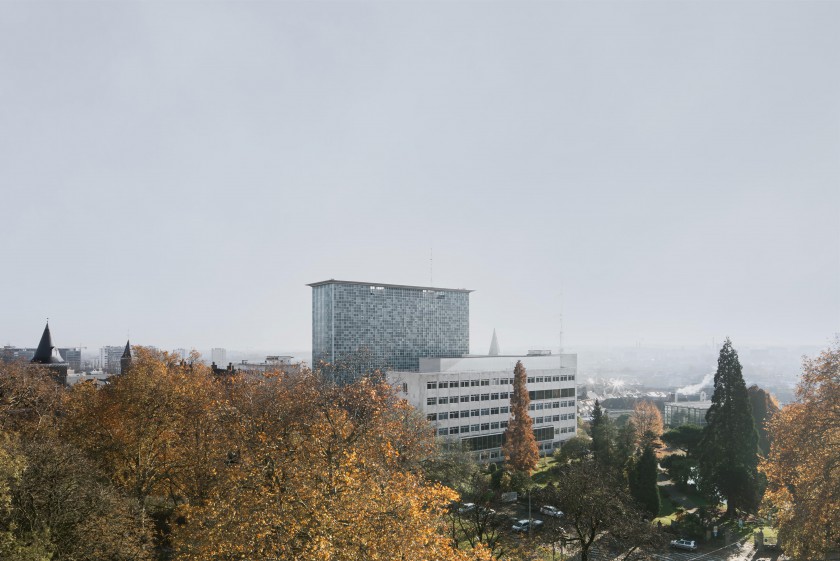 View project
View project
renovation Campus Ledeganck
The Ledeganck complex was erected in 1960 after a design by architect Jules Trenteseau for the faculty of sciences at the university of Gent. The tower has 12 floors and is placed perpendicularly on a plinth where students and researchers enter the building. The tower itself is one of the most striking buildings in Ghent that rises above the 50-meter limit. Ambitious measures regarding safety, environmental legislation, fire evacuation, techniques and laboratory equipment were urged to allow the building to resume its progressive character of the 1960s. A master plan made by Abscis Architecten summarized the measures to be taken when it came to accessibility, flexibility, continuity of use, functional organization and self-orientation.
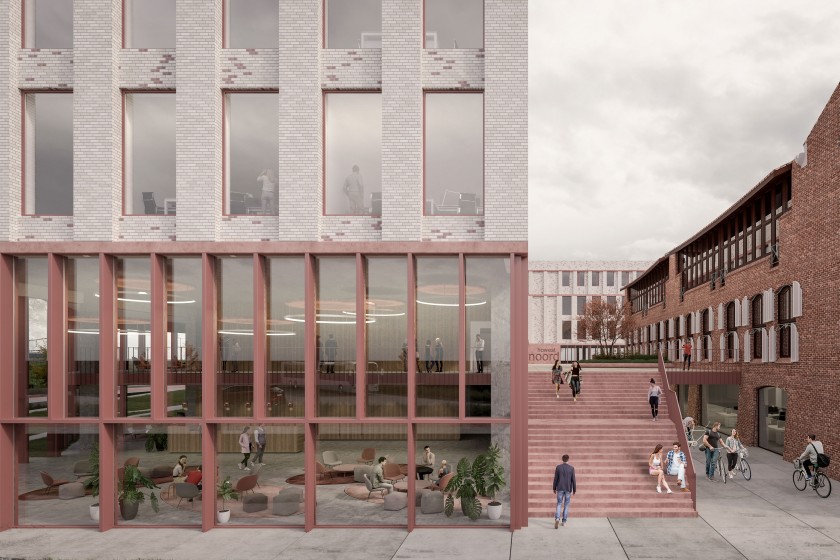 View project
View project
Howest campus, Bruges
HOWEST wanted a master plan for an integrated sustainable campus, nearby the train station.
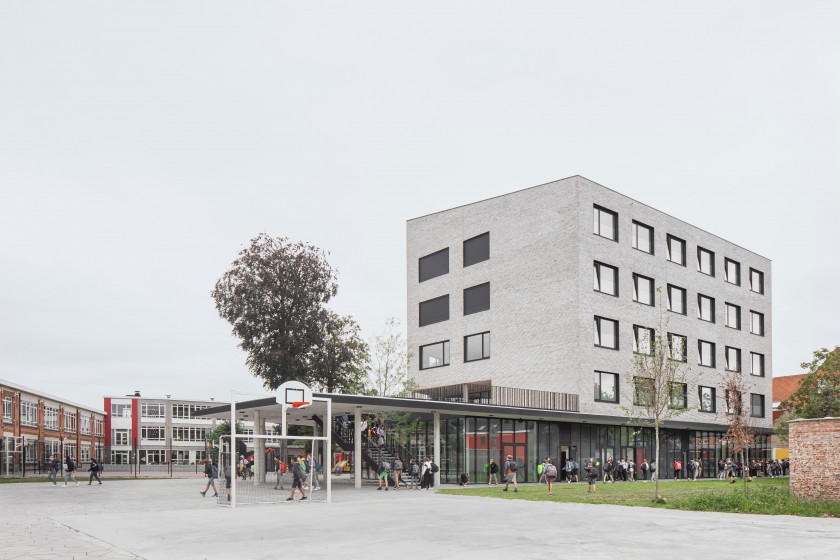 View project
View project
VLOT Lokeren
The decision to merge several school groups in Lokeren led to a general reorganisation of various school sites in Lokeren.
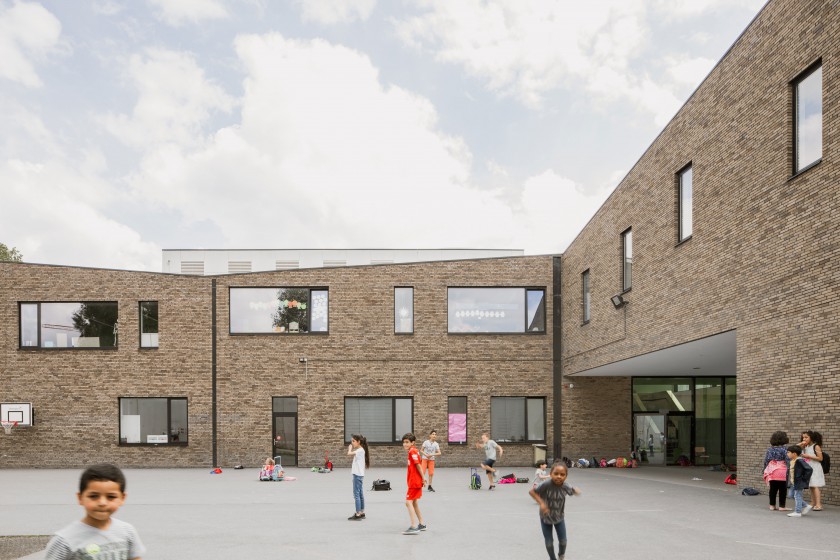 View project
View project
Royal Athenaeum Ninove
The school campus is located in the centre of the city of Ninove, on a green strip in the middle of a closed building block. This green oasis offers space to three GO!-schools: a kindergarten and primary school, a middle school and a secondary school (athenaeum). The schools were dealing with an enormous shortage of classrooms, which threatened to fill the open space with temporary containers. The assignment consisted of drawing up a master plan for the future development of the entire campus and the construction of several new school buildings and sports infrastructure.
 View project
View project
KUL Campus Bruges
The KU Leuven Campus in Bruges is a collaboration of KU Leuven and local partner VIVES. The building is home to the Faculty of Engineering Technology (FET) and the Faculty of Kinesiology and Rehabilitation Sciences, and the esplanade combines the various new developments on campus. The KU Leuven Campus thus serves as an entry point to the wider campus cluster when approaching from the nearby train station.
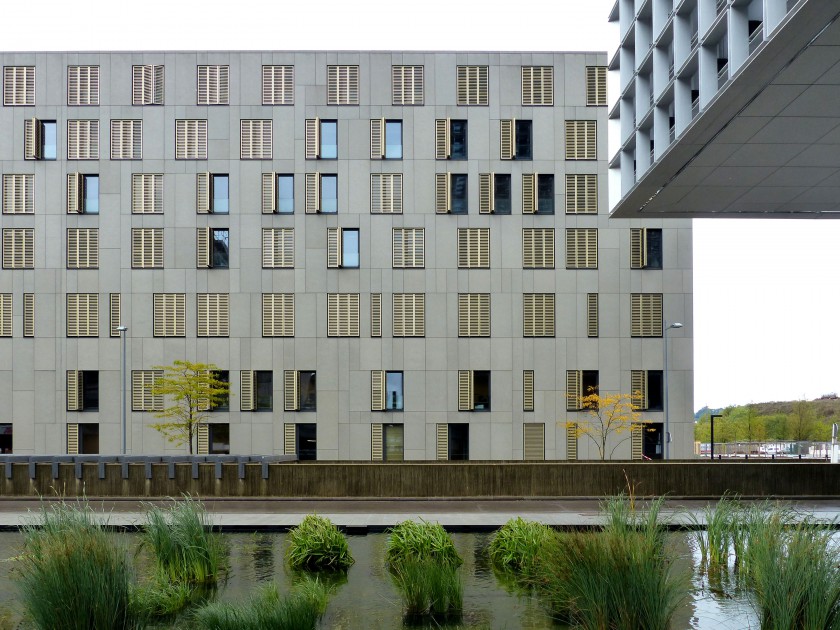 View project
View project
Maison des Sciences Humaines Belval
Belval is a brownfieldsite west of Esch-sur-Alzette. After a masterplan of Jo Coenen, it was redeveloped to a new city area with housing, offices, leisure and the University of Luxembourg. The design and the execution were the product of a close collaboration of ABSCIS architecten and FABECK architectes (Koerich, Luxemburg). The project is executed in 2 phases. In this first phase, ‘Maison des Sciences Humaines’ was built. The second phase contains 4 residential towers.
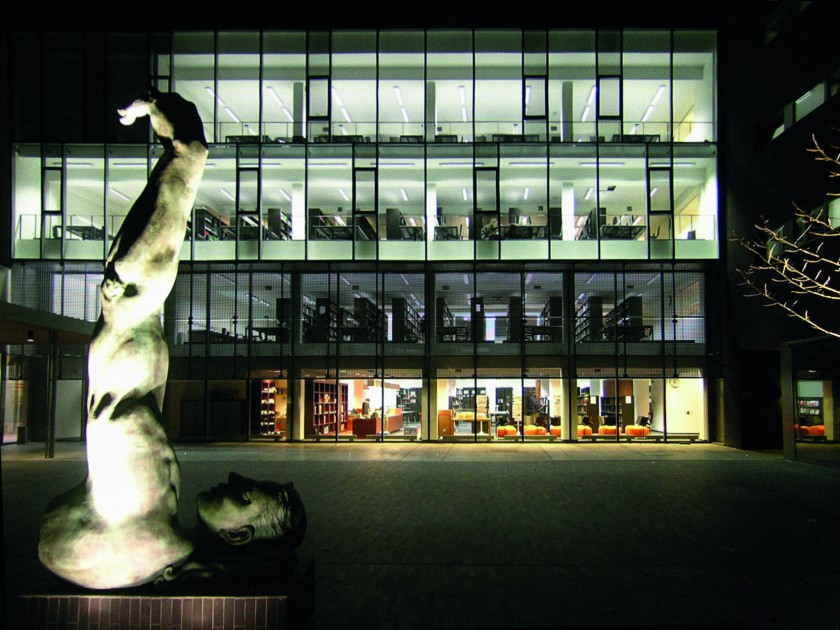 View project
View project
University library and law faculty offices
The task to design this new facility was created by a collective desire to collate a number of existing Human Science libraries, formally spread across various Antwerp University Campuses (in and around the town centre) into one central location.
