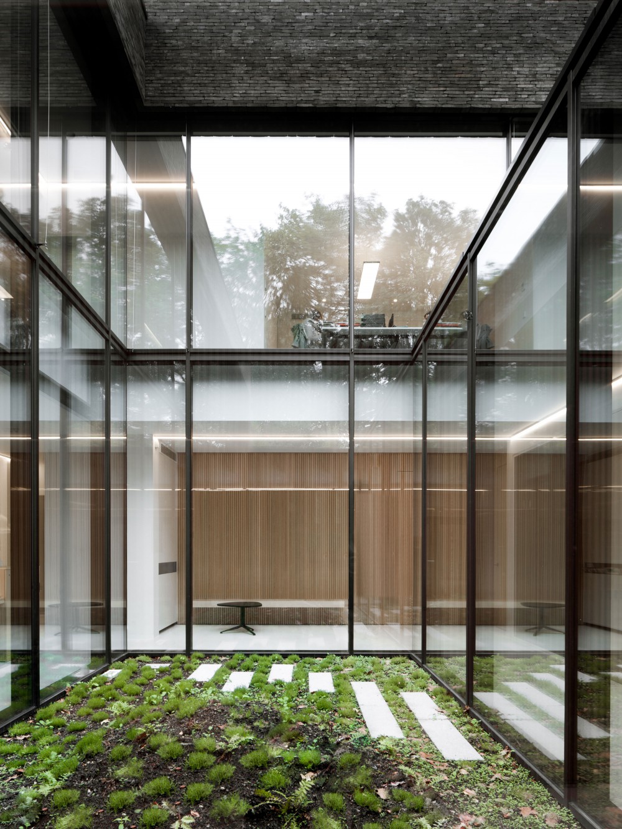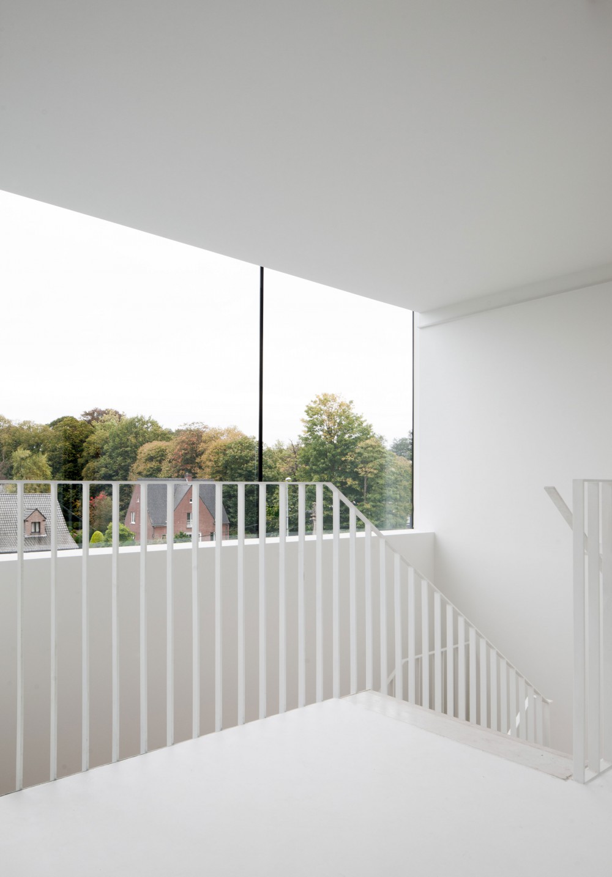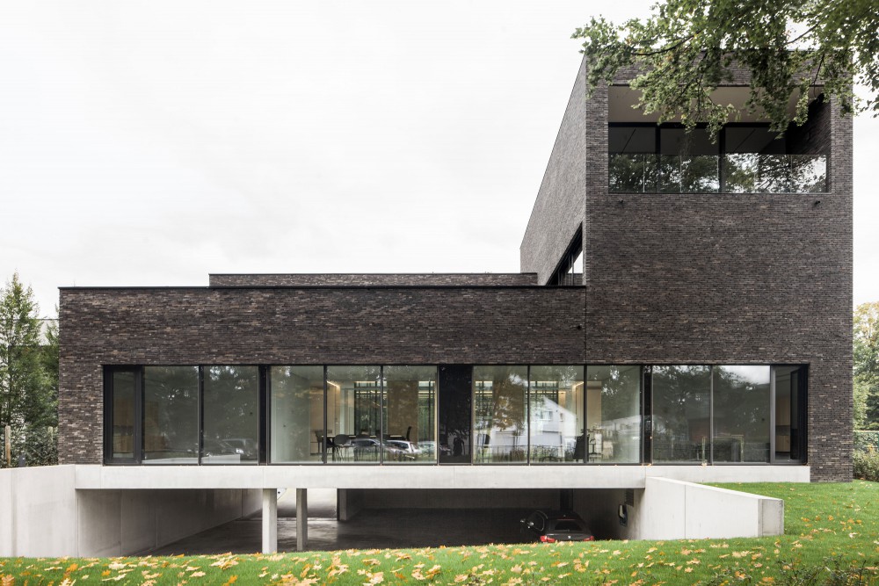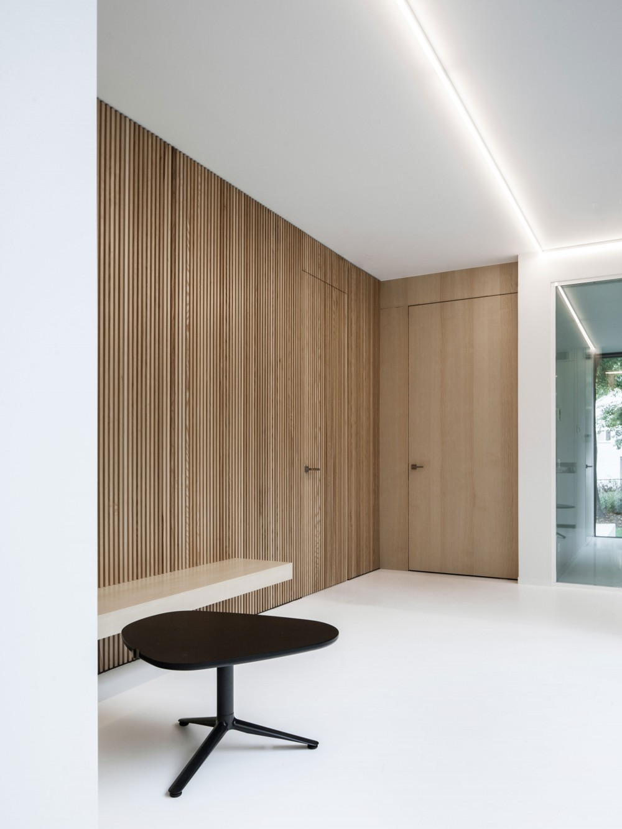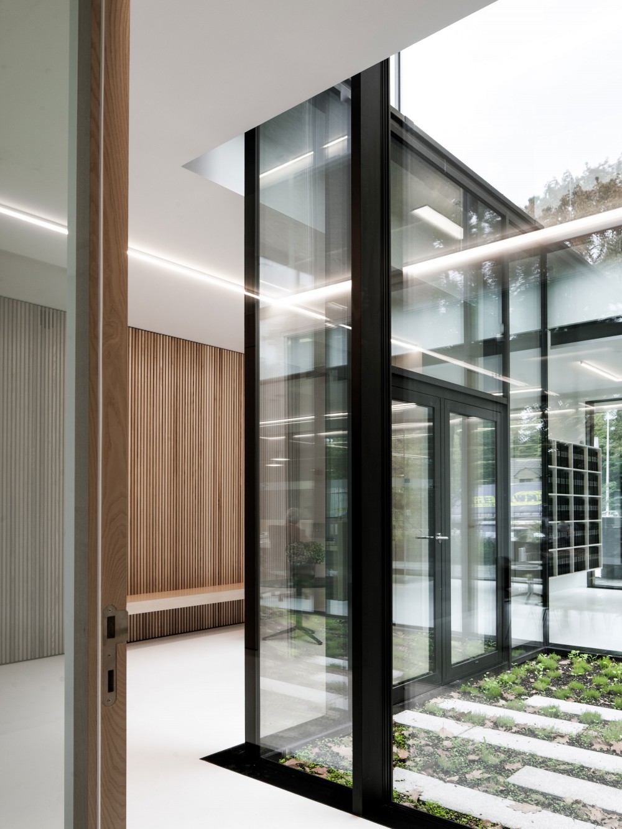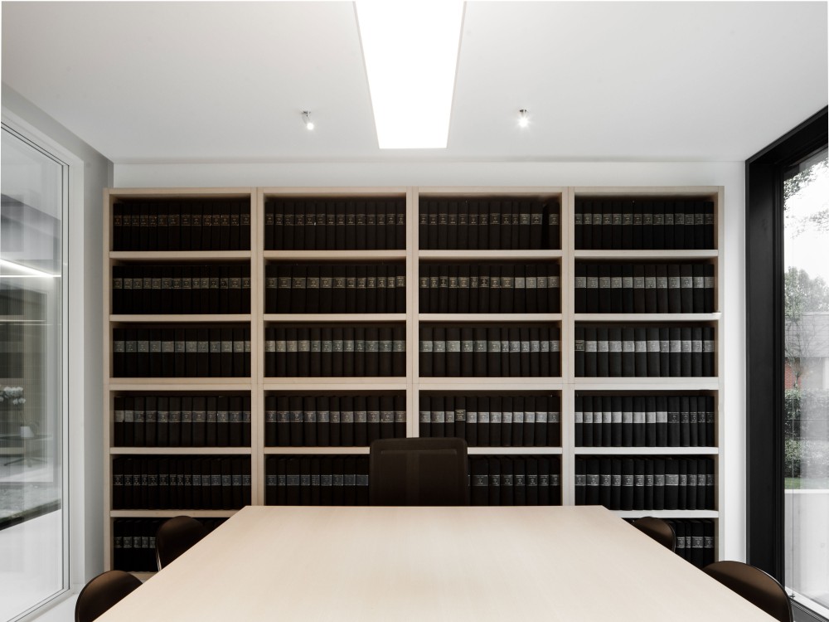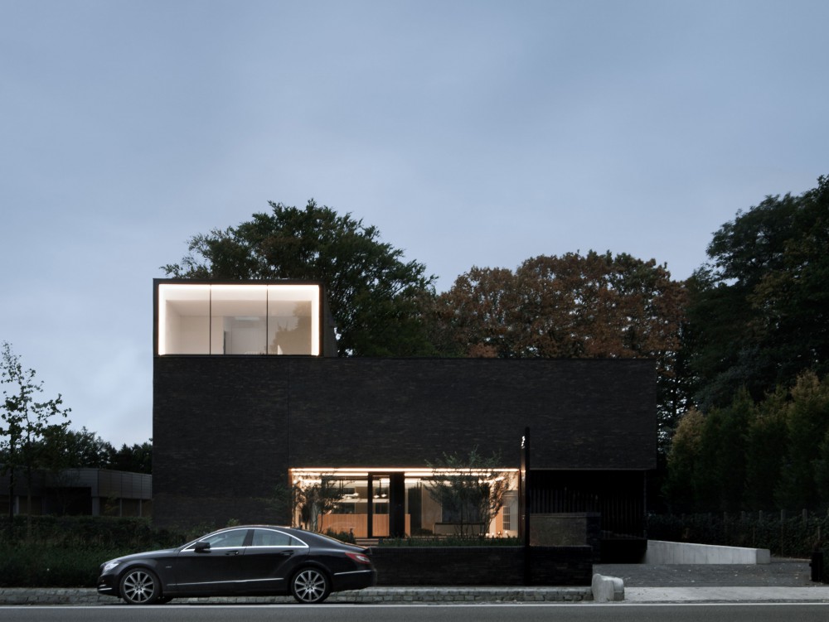2015 - 2017 Gent
Curious to see what we can do for you?
Contact us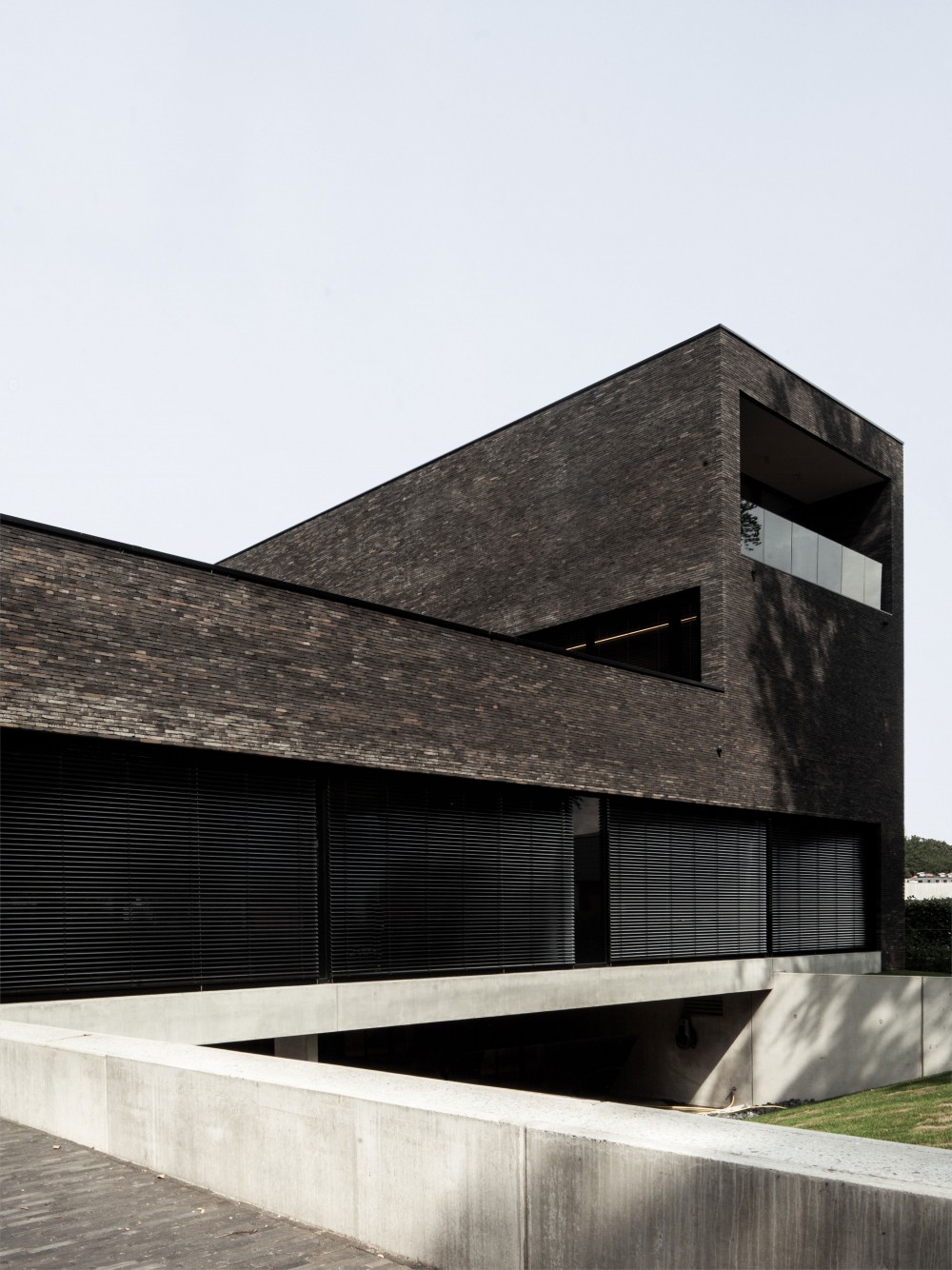
garden side/south side - photo Jeroen Verrecht
The client's request to provide two waiting areas at the deed rooms resulted in an open plan, in which the central patio was used as a structuring tool to create privacy without losing the transparency of the open plan.
The interior concept of the notary's office had to radiate a minimalist simplicity and tranquillity, which was achieved by using white as the main colour. The white cast floor in combination with accents in ash wood, the floor-high doors and the elegant furniture, create a sophisticated atmosphere.
The submerged parking underneath the building opens up to the garden in line with the rear façade. This was the parking bathes in daylight and the relationship with the landscape garden is tangible. The white foyer on the ground floor is clearly announced in this open car park, which welcomes visitors via this entrance.
The landscape character of the garden has been preserved by the preservation of the valuable old trees, and has been further enhanced by the construction of beech hedges that integrate the staff car park, the planting of many rhododendrons and the construction of a forest path. The forecourt creates an architectural walk to the foyer, in different levels, with multi-trunked low trees. The direct confrontation between the landscape garden and the office building creates the pleasant sensation of the disappearance of the internal/external border.

