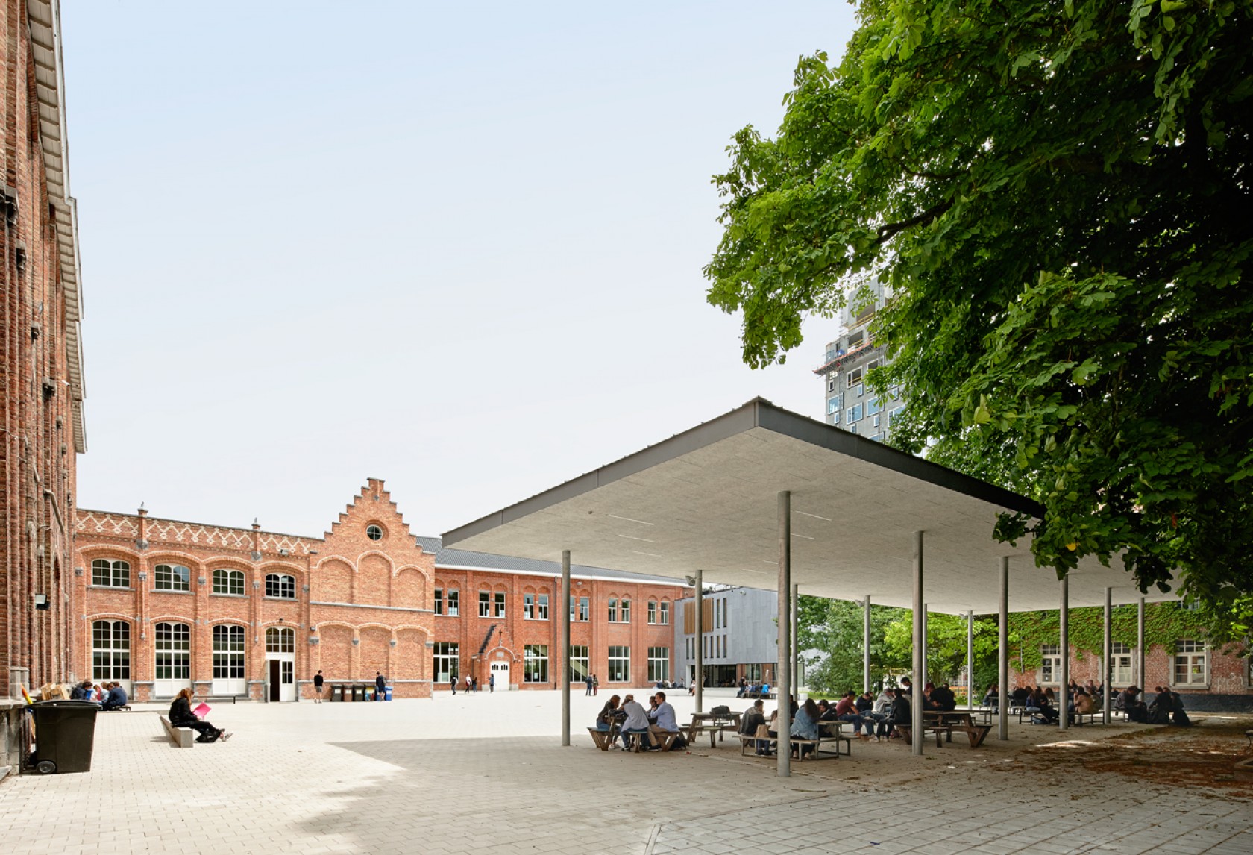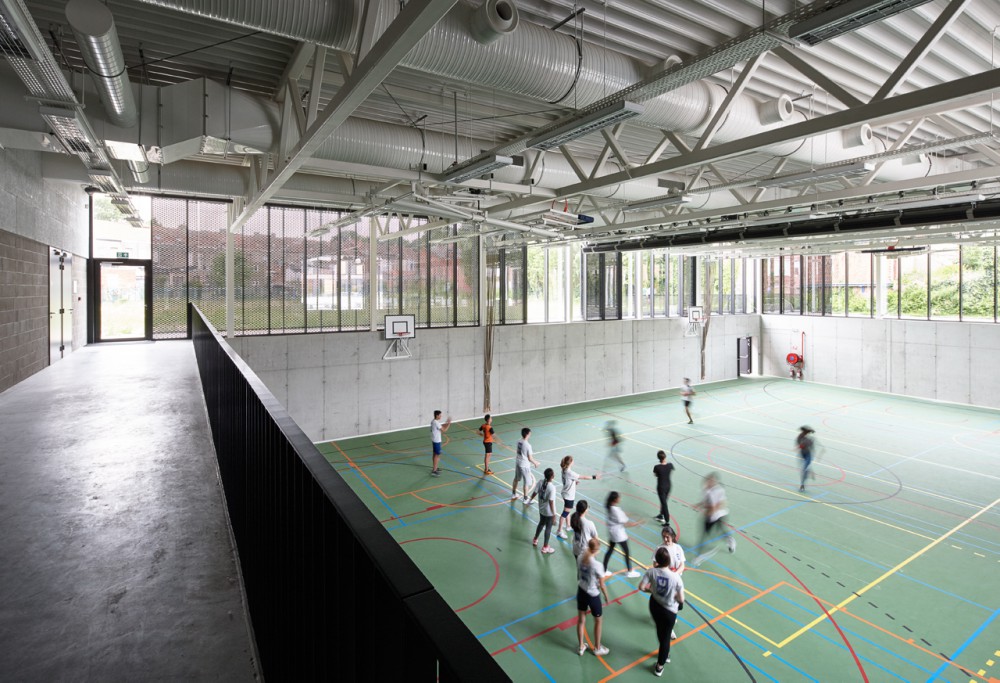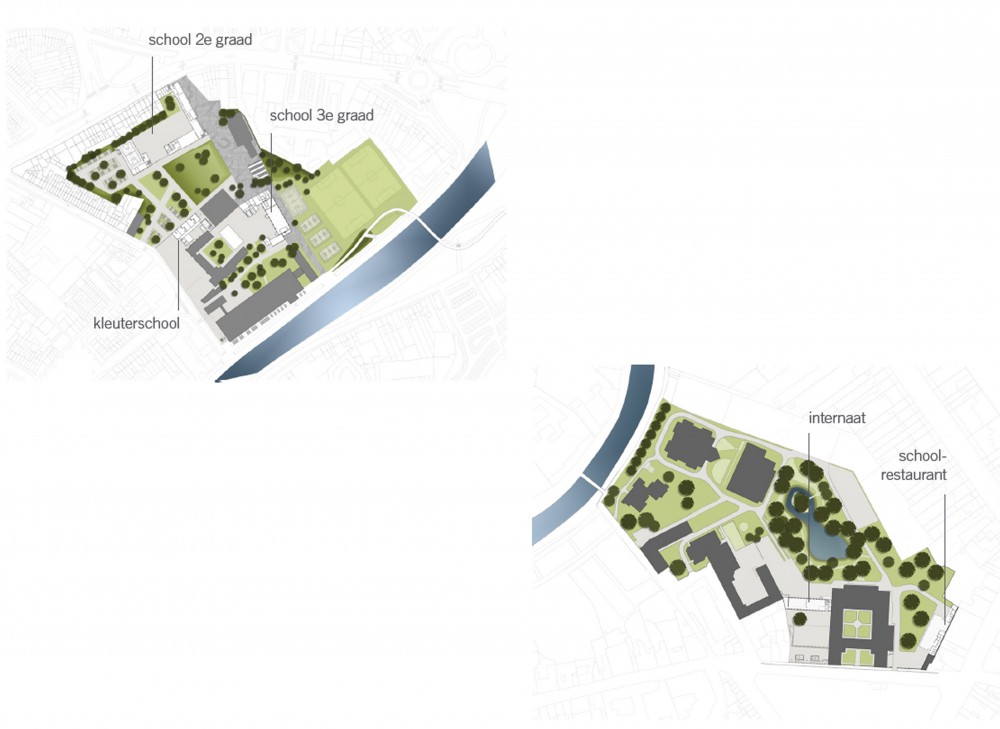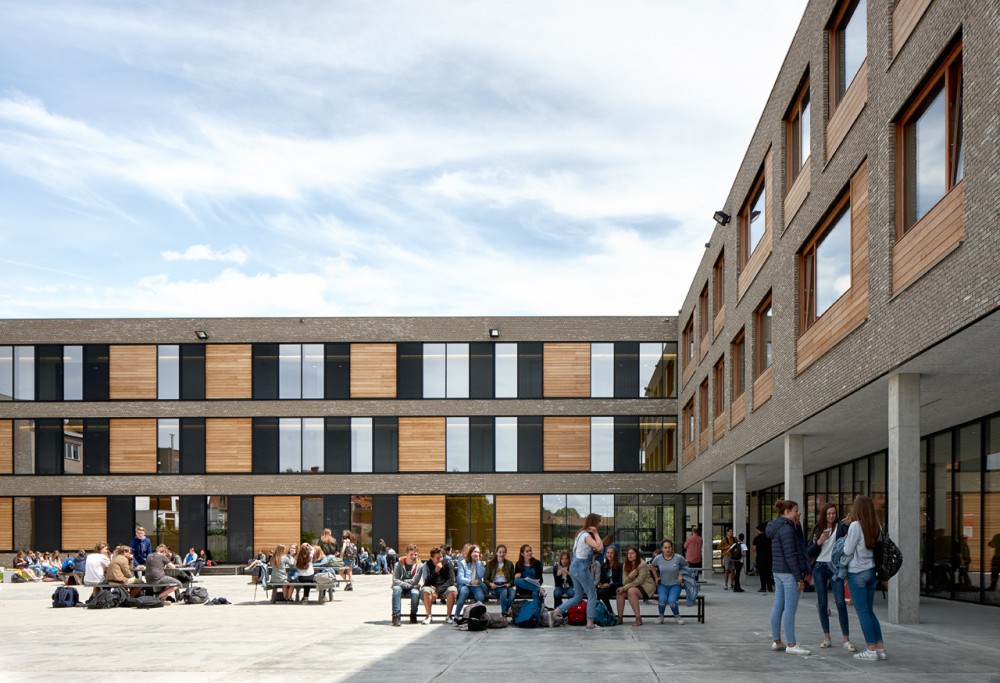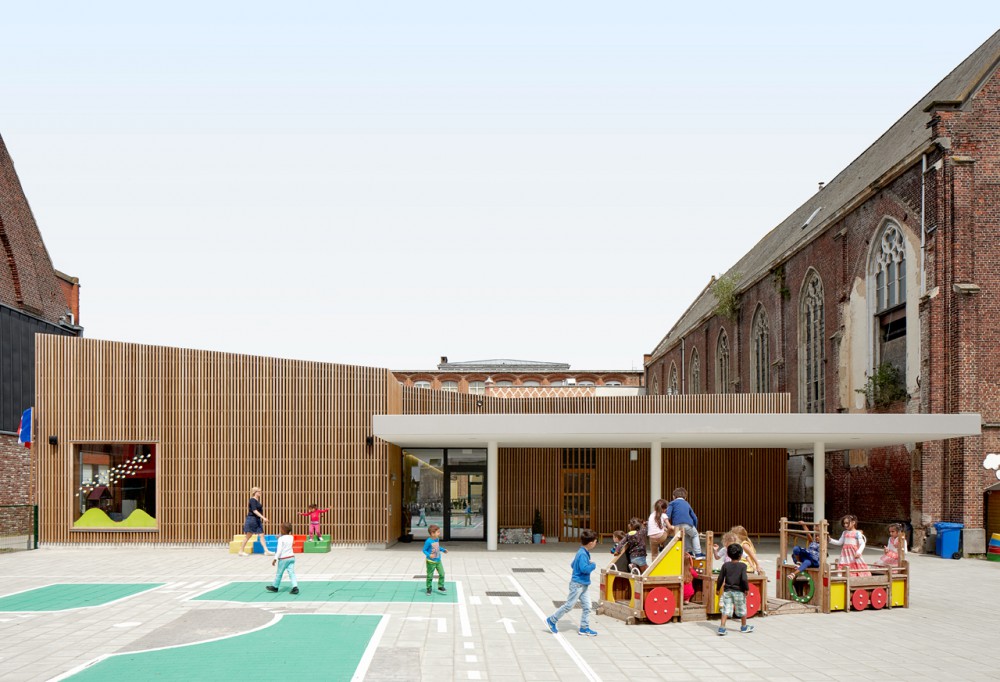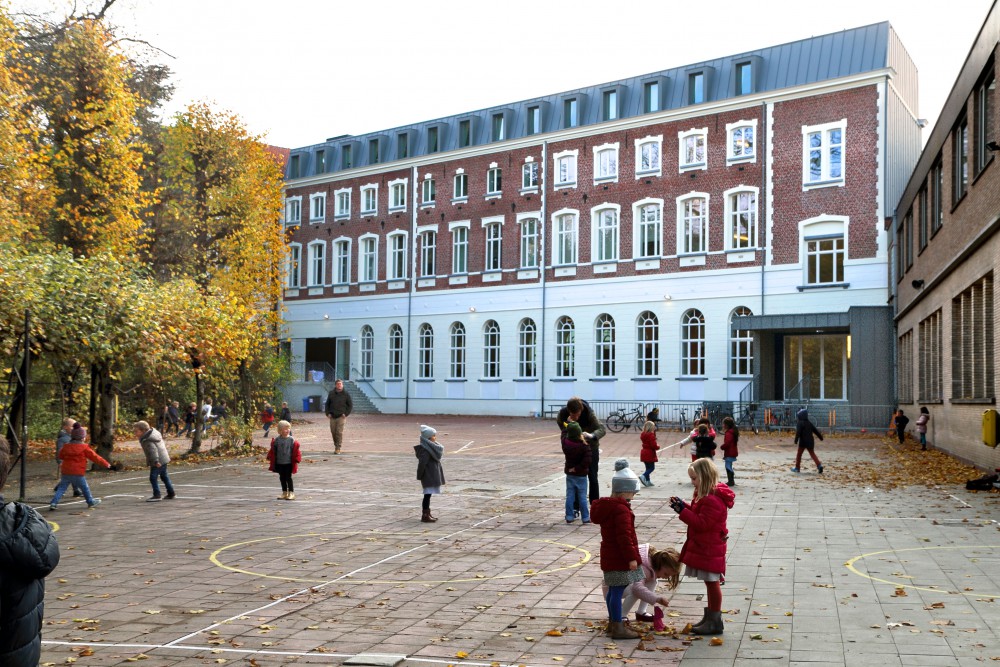2014 - 2017 Kortrijk
Curious to see what we can do for you?
Contact us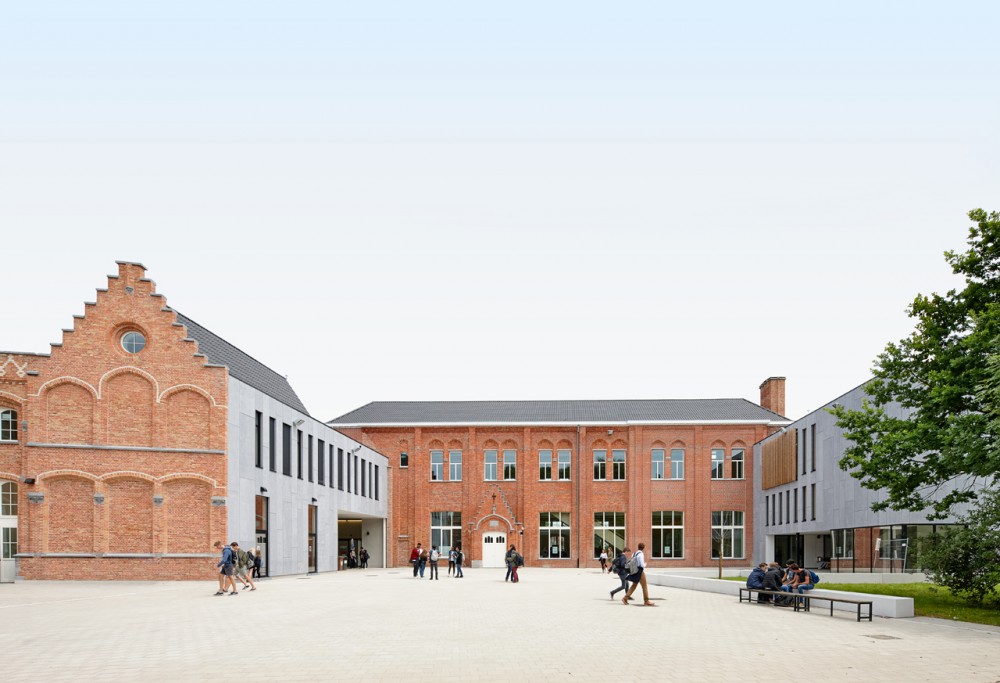
central campus square, campus Kaai - photograph Dennis De Smet
This is a project for five school buildings at two campuses within Kortrijk town centre: campus Diksmuidekaai (‘Kaai’) and campus Leiekant at the existing Pleinschool (‘Plein’). The campus Kaai will be accessible to the public using a north-south axis, which will carry all future developments. This axis for pedestrians and cyclists is really a chain of green spaces and it also intensifies the ‘community school’ logic, in that the use of sports complexes and infrastructure is shared.
