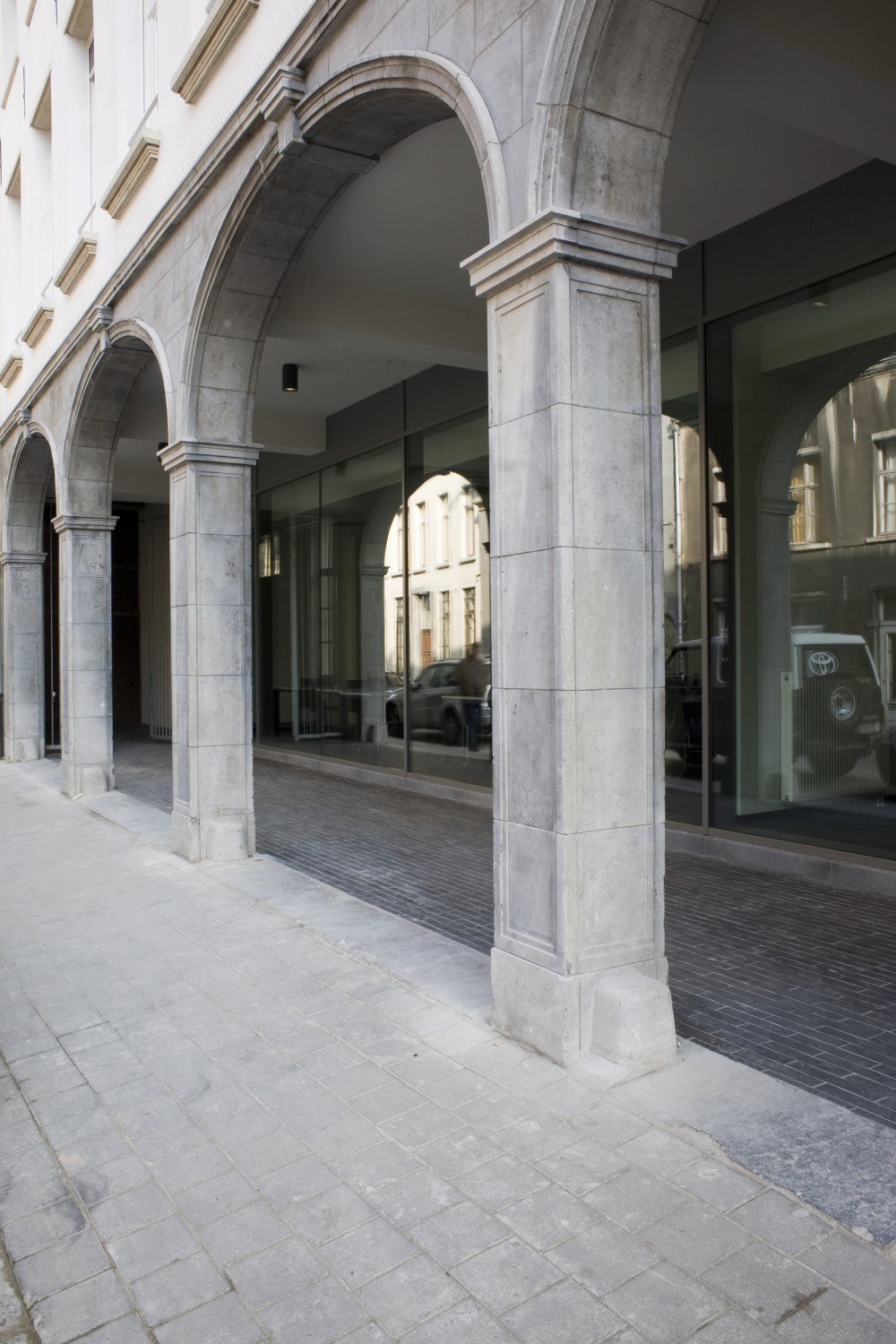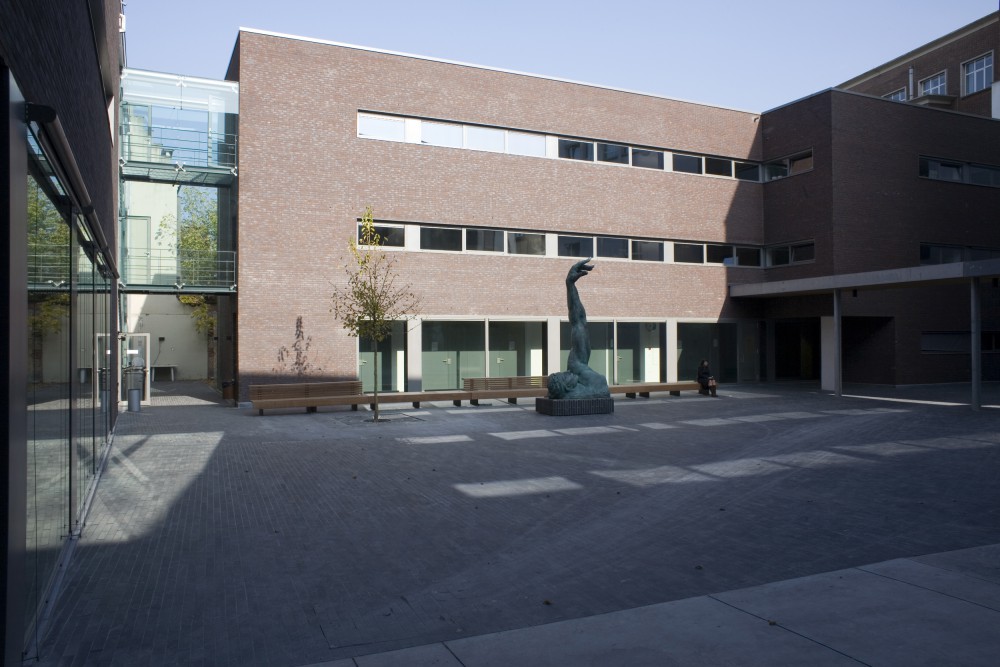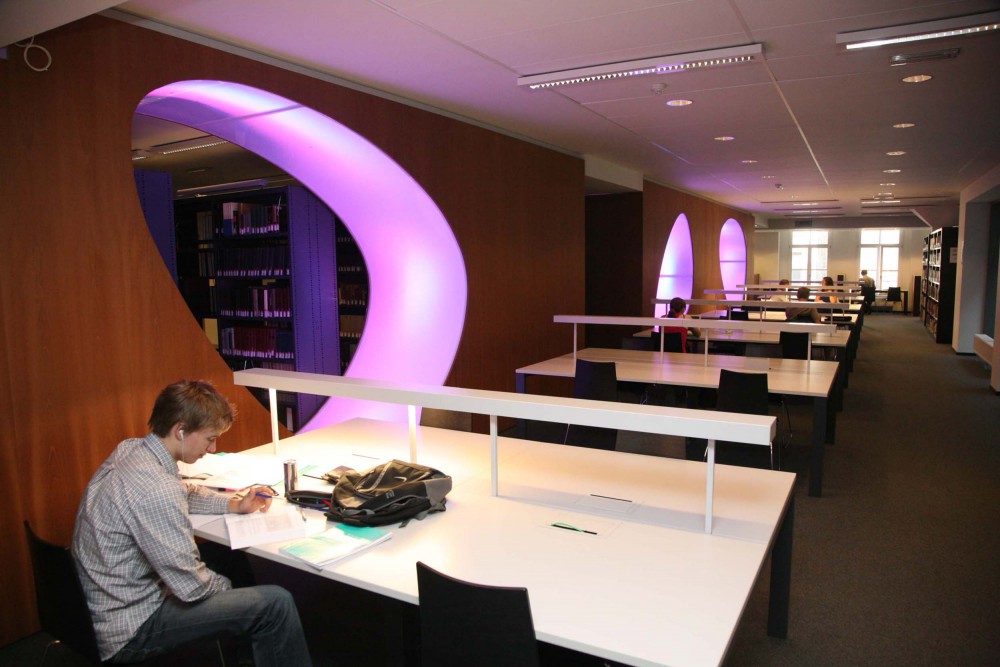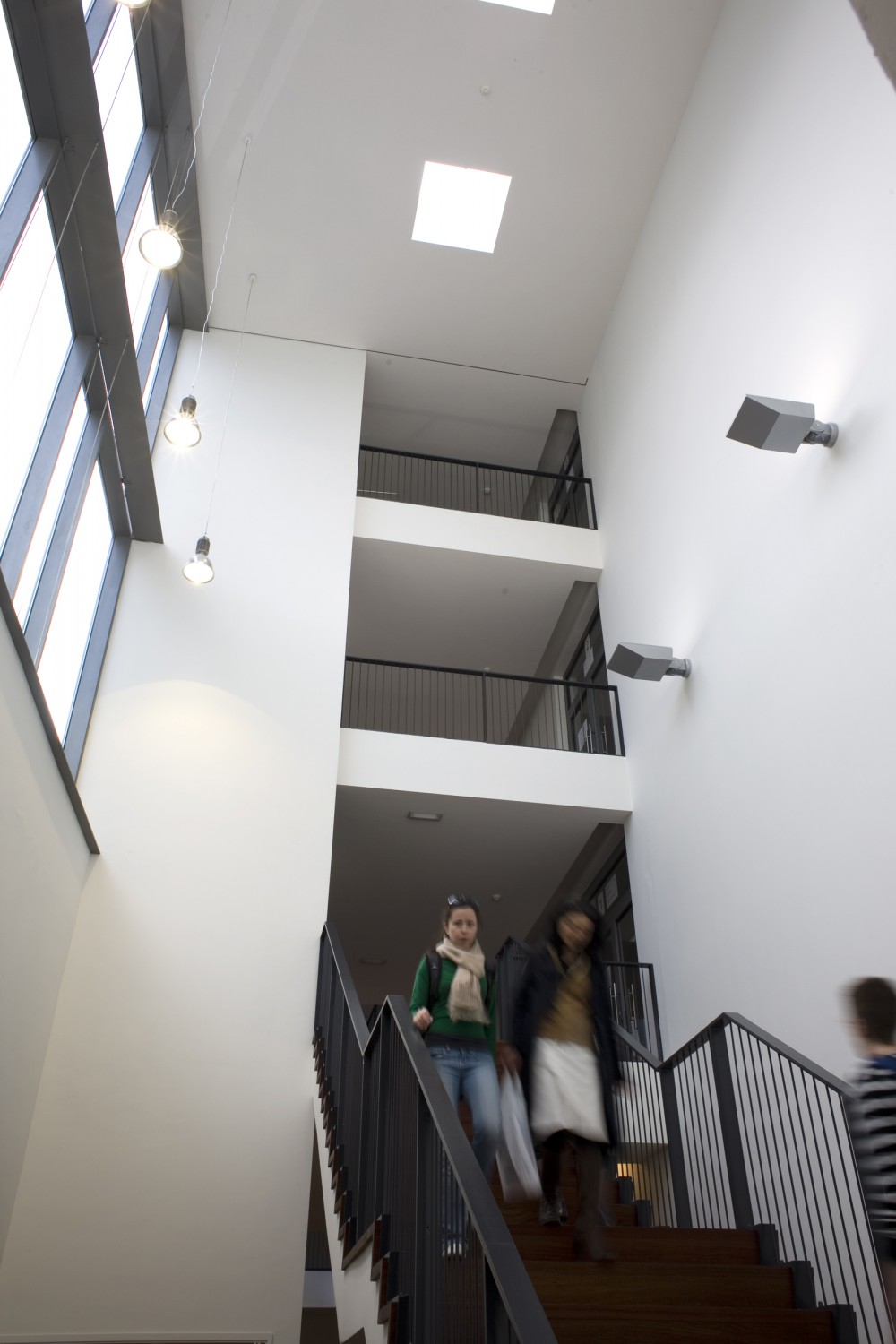2005 - 2007 Antwerpen
Curious to see what we can do for you?
Contact us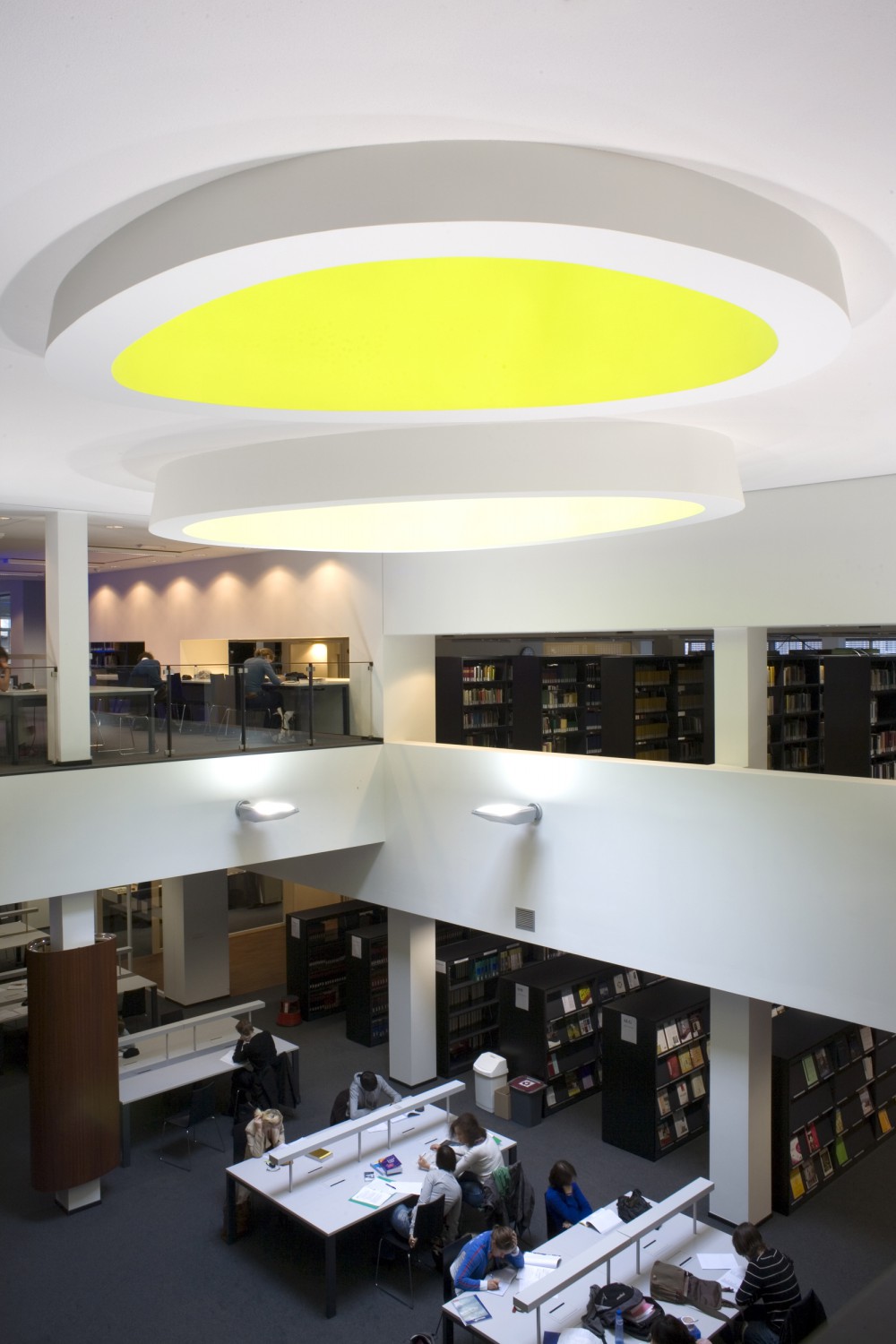
Central vide with natural light - photography Elisabeth Broekaert
The assignment required these facilities to be located in one city campus located in the historical centre of Antwerp, next to the University of Antwerp at Venus Street.
The assignment further proposes an extension to the existing library and the Law faculty offices. The new university library is created using public reading halls with open shelves and non-public book stores located at basement level. Besides creating dedicated library functions, reception functions (speaking areas and exhibition areas), computer and meeting rooms for group assignments; sanitary areas, logistic and technical spaces are also created.
Public space is brought firmly into the centre of the building block to interweave the university complex within its surroundings. The new main entrance to the library is located around a large open square, this is effectively realised through the resultant demolition; or part demolition, of the buildings located in the centre of the building block. The new internal square is conceived as a space located between several buildings which each have their own historical significance.
Harmony in the facades surrounding the square is has been consciously sought. Selected parts of the building façade are imbued with classical windows (taken from old buildings and existing constructions) with long horizontal light strips from the storage hall. Other buildings are fully glazed using galvanised grids e.g. the library entrance. The facades running along Venus Street are part of a protected city view; as a result, these have been preserved, treated and carefully renovated. The internal patio’s playful design uses oval geometries as a way to guide daylight deep into the heart of the library.
The library has been organised using a key guiding principle which dictates that daylight should be brought into the building at locations of working necessity e.g. reading rooms, open and enclosed study cells, group workrooms and meeting rooms located next to open spaces. Mobile cabinets can be found in most enclosed areas of the building. Furthermore, open bookshelves are grouped in blocks surrounding all reading rooms.
The use of colour is representative of specific internal functions. The basic colour scheme dictates that charcoal grey is used for floors, bookshelves, chairs, tables, lockers. Fixed furniture, desks, study cells and vertical cupboards are finished in veneer. A few bright colours are repeated to represent public functions e.g. desks, fixed objects in cloakrooms and newspaper reading zones, these are positioned within the egg shaped domes of the library.
Within the offices of the Law faculty, the client insisted that individual spaces should be maximised. Therefore, on one side, all offices are organised so that they connect through one of two circulation axes. On the opposing sides, open spaces have access to natural daylight. In these locations, colour is used to highlight specific functions; for instance, walls along each of the axes have been given a colour which purposefully enables internal orientation.

