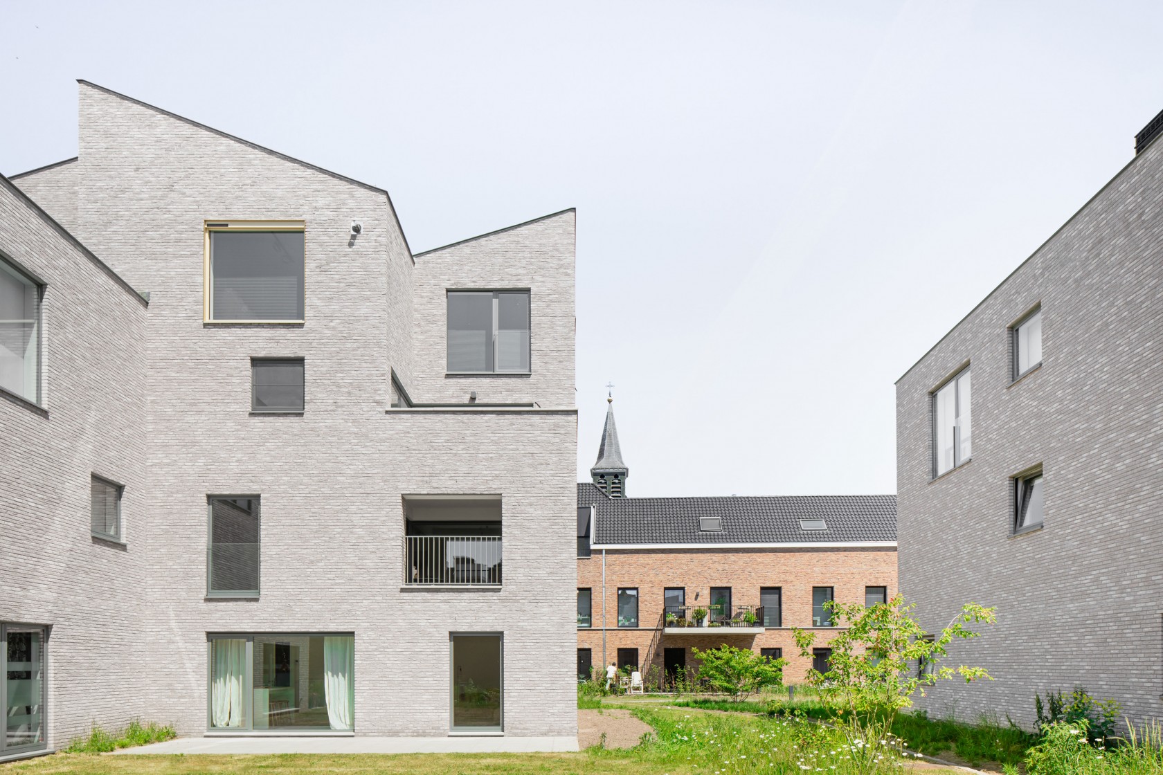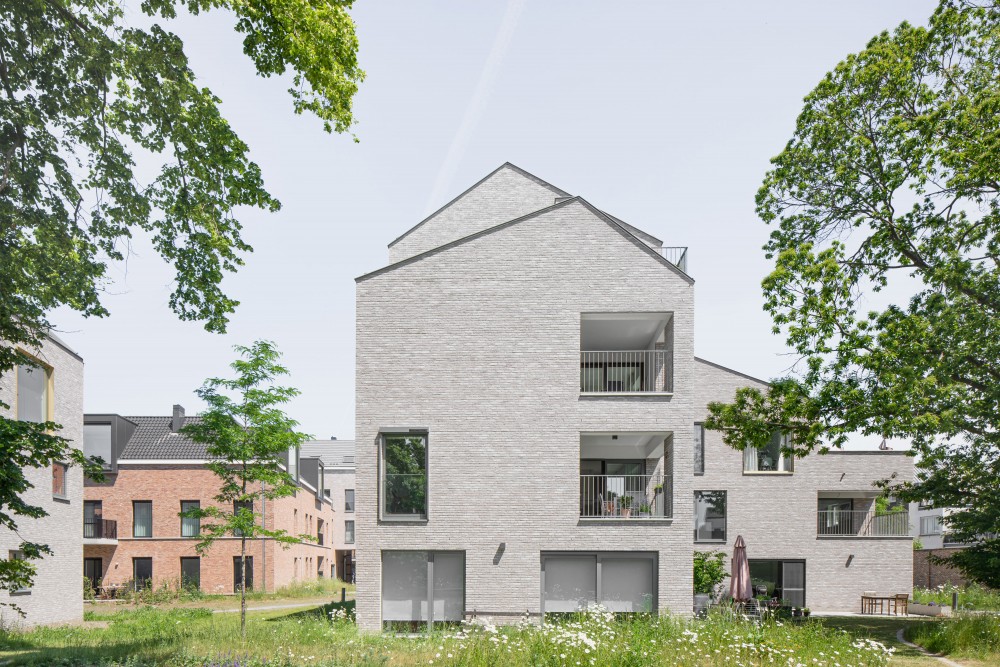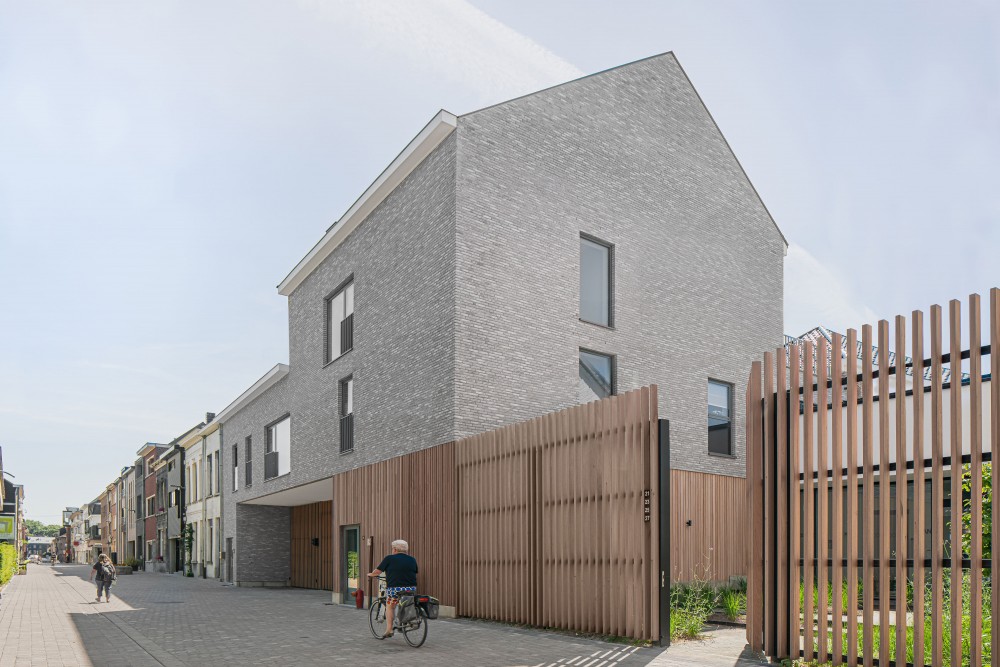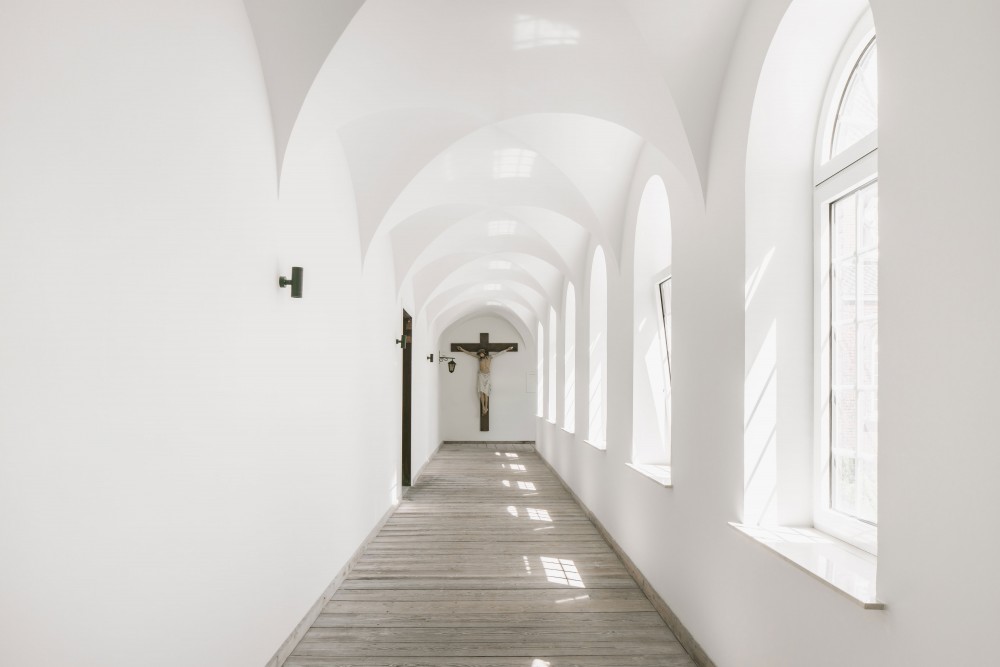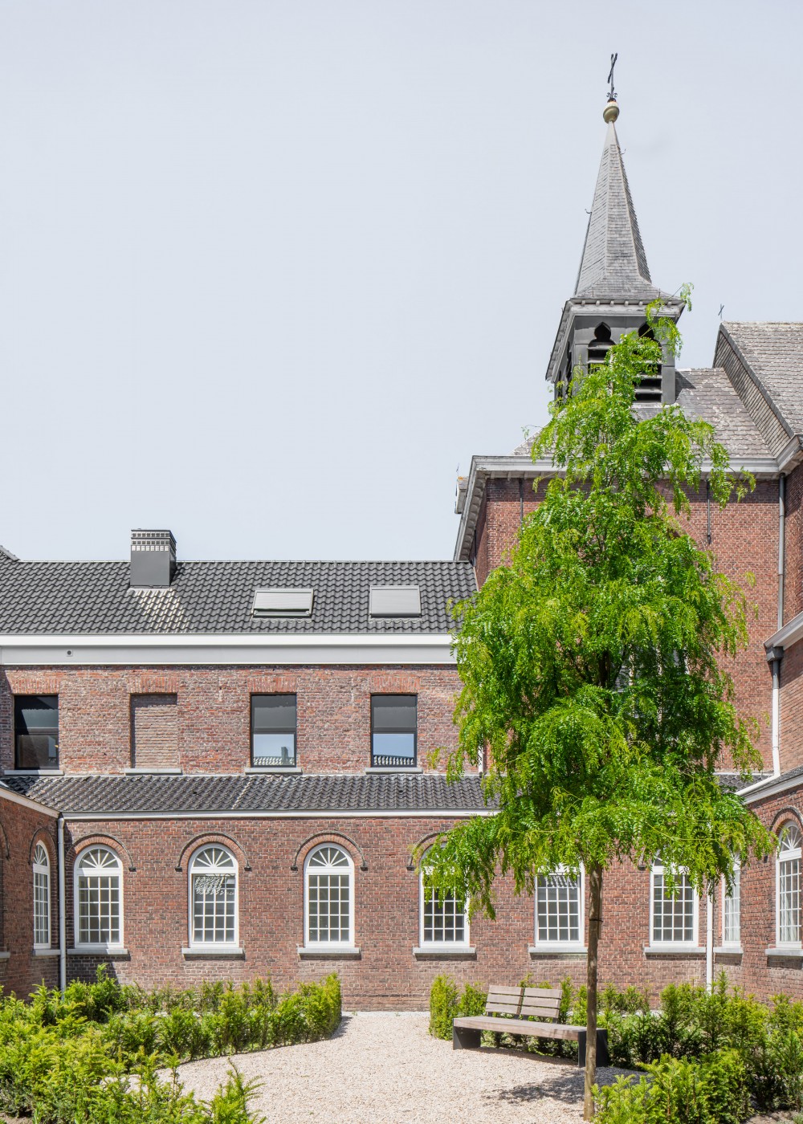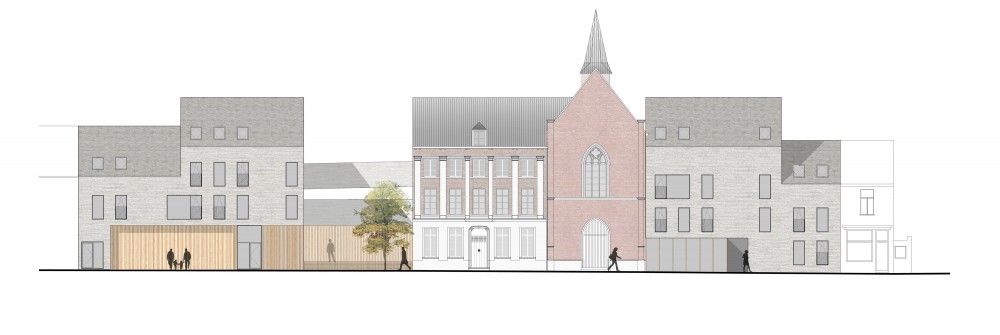2016 - 2018 Aalst
Curious to see what we can do for you?
Contact us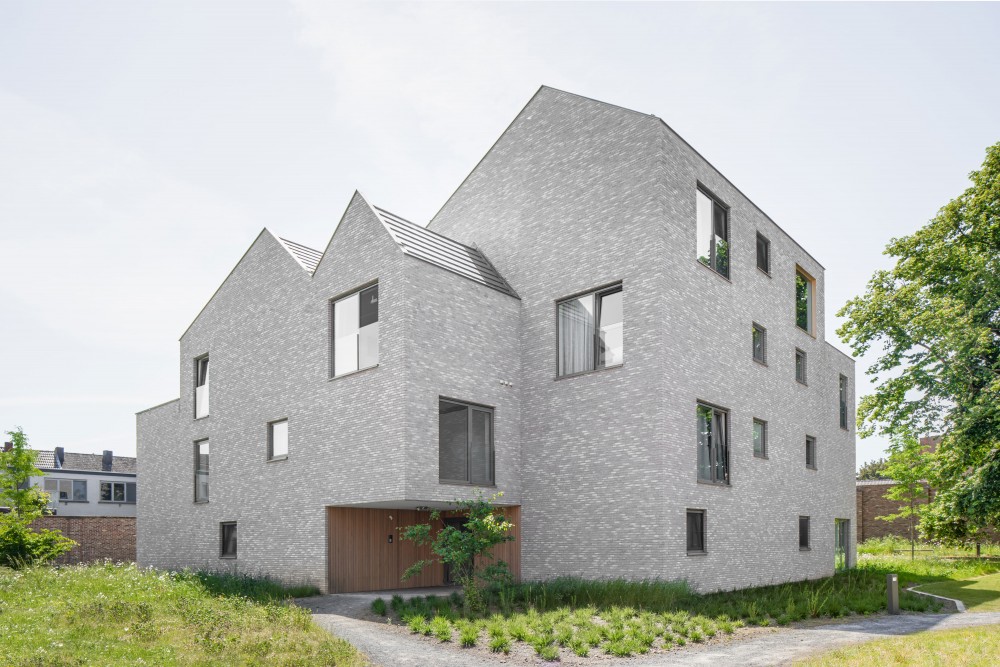
new living spaces in the walled garden - photo Jeroen Verrecht
The site in the citycentre of Aalst comprises valuable and less valuable buildings that face onto the walled convent garden that is situated near the built-up historical city centre. This once highly isolated community will be transformed into a housing project comprising different types of dwelling where families of various sizes can feel at home. The project’s layout and architectural qualities help create a viable housing project located in the city centre, while respecting the existing urban design and its historical context.
On the side facing the street, the new multi-story family dwellings form a transition between the adjacent buildings, the chapel and the protected dwelling. The transformation of the chapel into a multipurpose hall helps maintain the site’s public character. The existing character of the site was also kept in mind when transforming the convent complex into a housing project.
Before the new buildings were erected in the convent garden, we first went in search of a logical and integrated concept. The new buildings were built parallel to the garden walls. In this way, we could explore the limits of the site. This also allowed for dialogue between the existing convent space and the new buildings without losing touch with the old surrounding walls. The traffic-free park with its communal facilities, including a playground, orchard, flower garden and bicycle sheds, all bring with them a quality of living that is unique for this city-centre location. These communal facilities create a sense of dynamism within the gardens.
The Theresian Convent was nominated for the RES Awards 2020 - watch the movie by (c)Medialife
