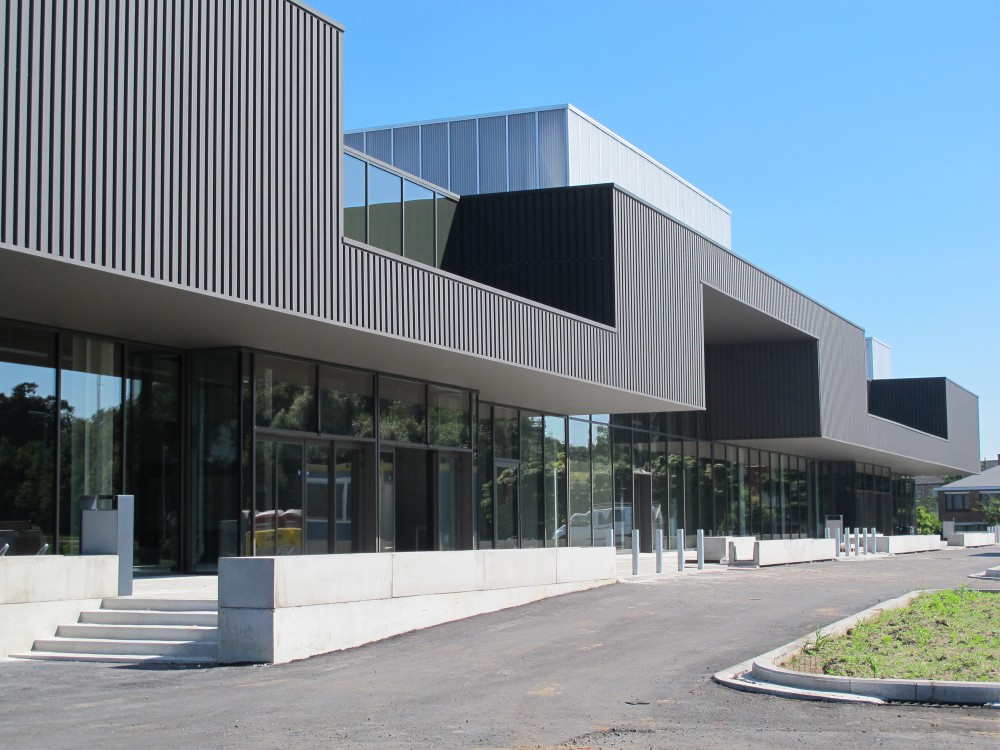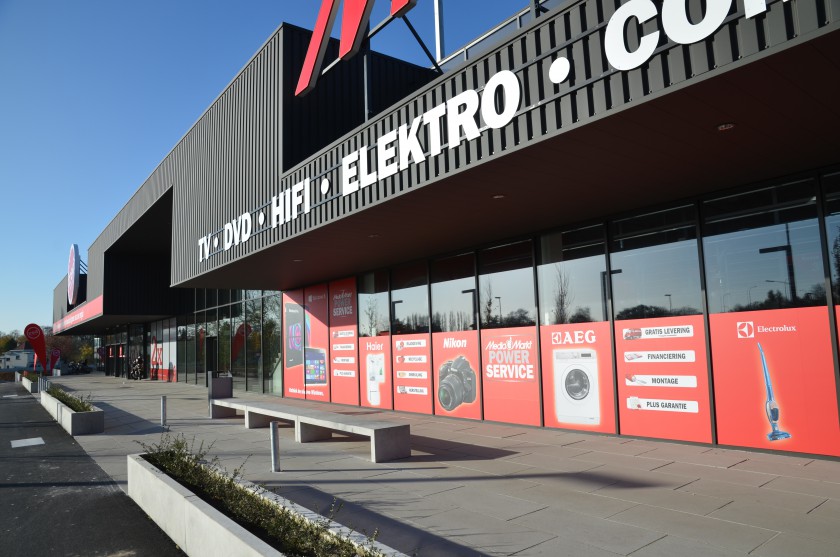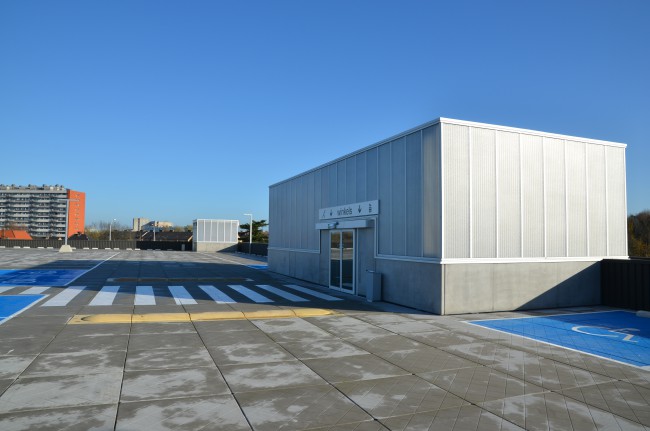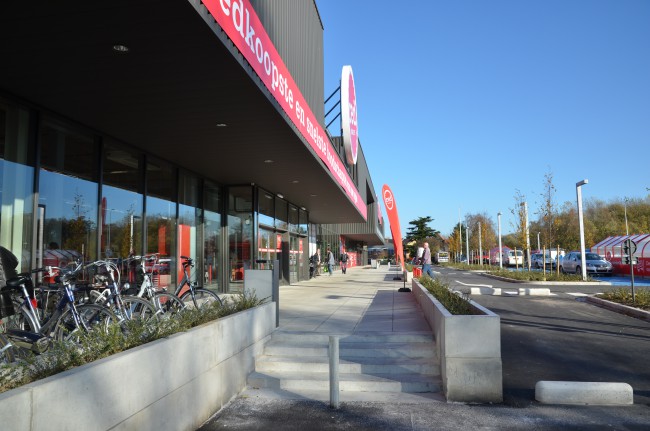2012 Zwijnaarde

This refurbishment project has as special purpose to modernise the existing building in order to comply with the current regulations in terms of fire safety, accessibility and energy consumption. In order to achieve this, the design includes a functional re-organisation of storage and shopping space, an added newly isolated building layer and the improvement of traffic flow on site and within the building.
The plot is located where the R4-ringroad and the Oudenaardsesteenweg meet in Zwijnaarde and it is these two roads which unlock the land. In order to guarantee a smooth flow of traffic for suppliers and customers alike, it has been decided to improve the traffic situation on site whilst keeping the existing entrances and exits.
The logistics within the shopping mall remain as much as possible located at the north and west side and will be extended with 2 delivery entrances for the storage rooms on basement level. The parking lots located at the south side and on the roof will be provided with an adjusted traffic flow and remain reserved for customers.
The existing restaurant extension is taken down, just as the awning, the mezzanine and the existing stair and elevator core. The ground floor has been divided up into 2 large shopping spaces with a central traffic core in between. A new sculpturally shaped awning will accentuate the traffic core and the new shopping spaces’ entrances and it will also include and shape the shops’ advertising concepts.
Along the land, there is a north-south elevation of more or less 2.70m or nearly 9 feet. At the front, the shops go seamlessly into the parking lot; at the back the basement is nearly completely above ground. This opportunity in topography is used to make all storage rooms on (semi-underground) basement level separately and directly accessible from the outside and therefore the land is dug op at certain places to basement level in order to build 2 new covered loading and unloading areas.
In order to make the north side and the basement accessible for deliveries and storage rooms, the shops’ technical equipment is fitted on the roof in a reserved space in a central area, removed from the roof’s edge. Also fitted on the roof are four light units: one for the central stairwell and the others for shopping trolleys. They are fitted identically and increase the building’s visibility in the landscape


