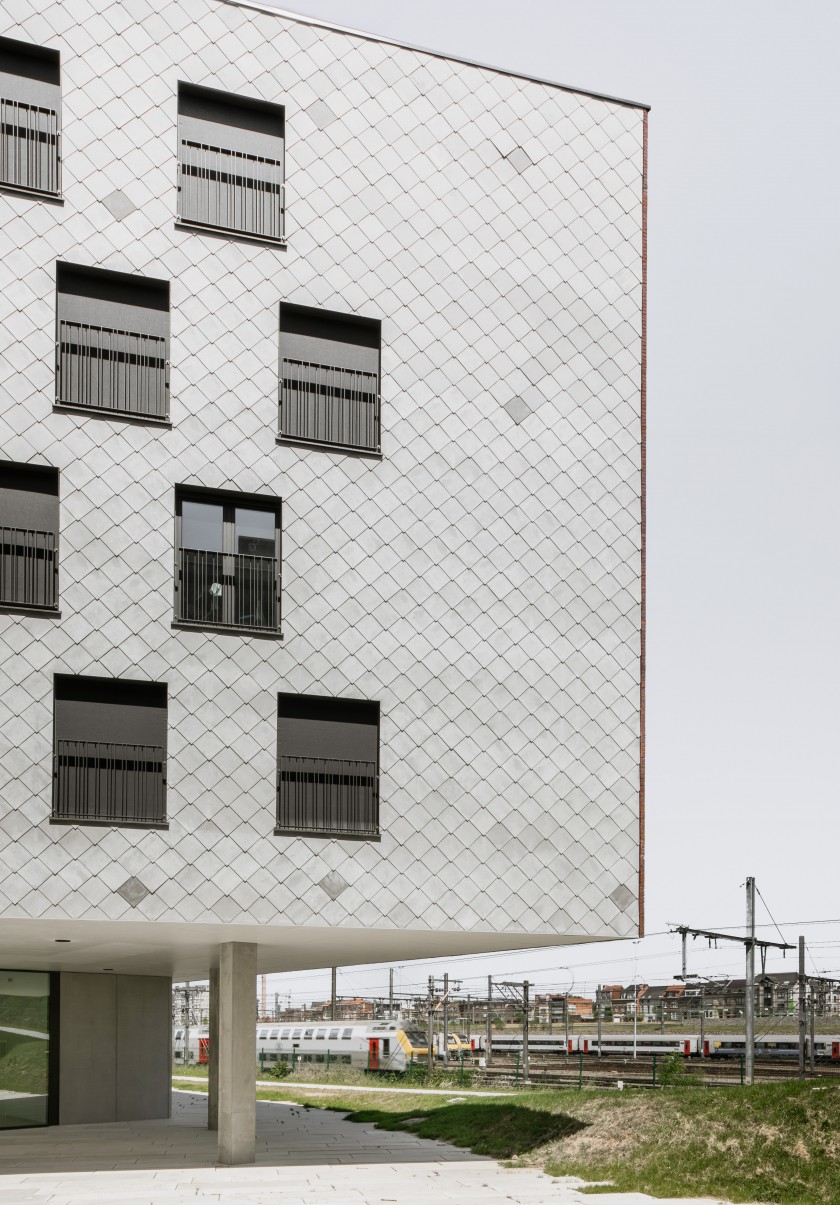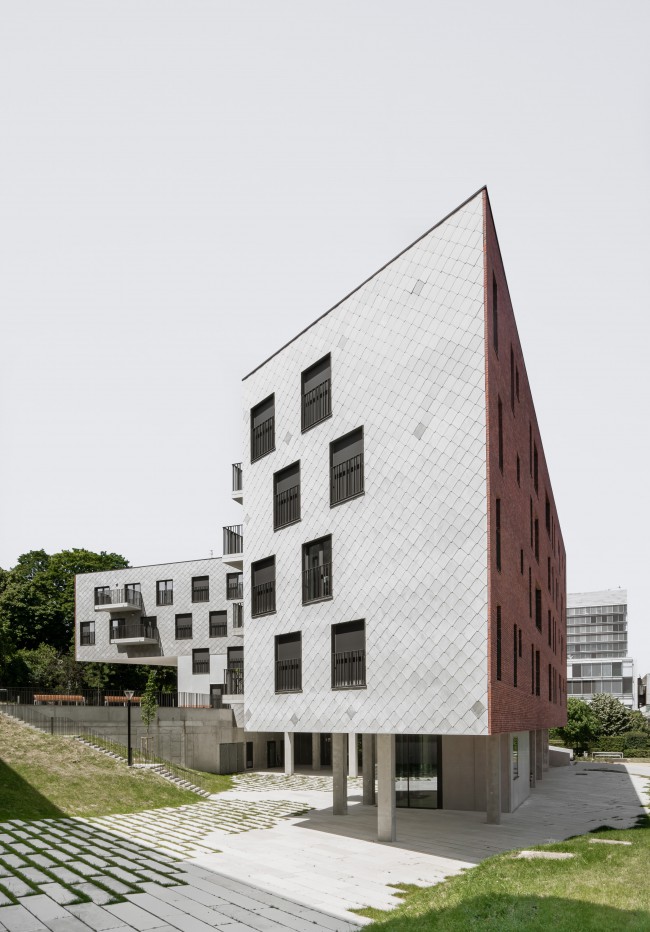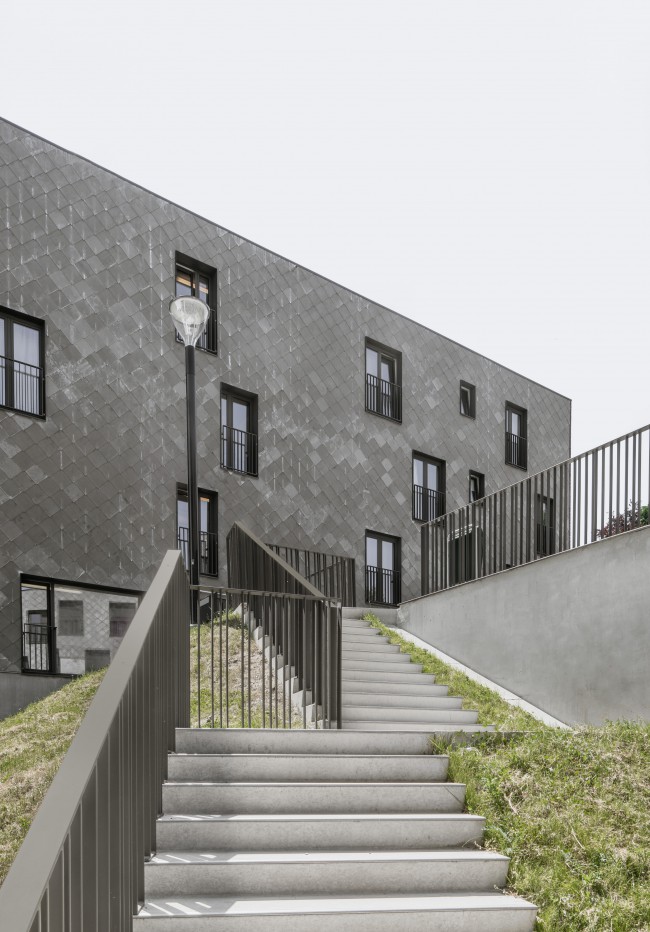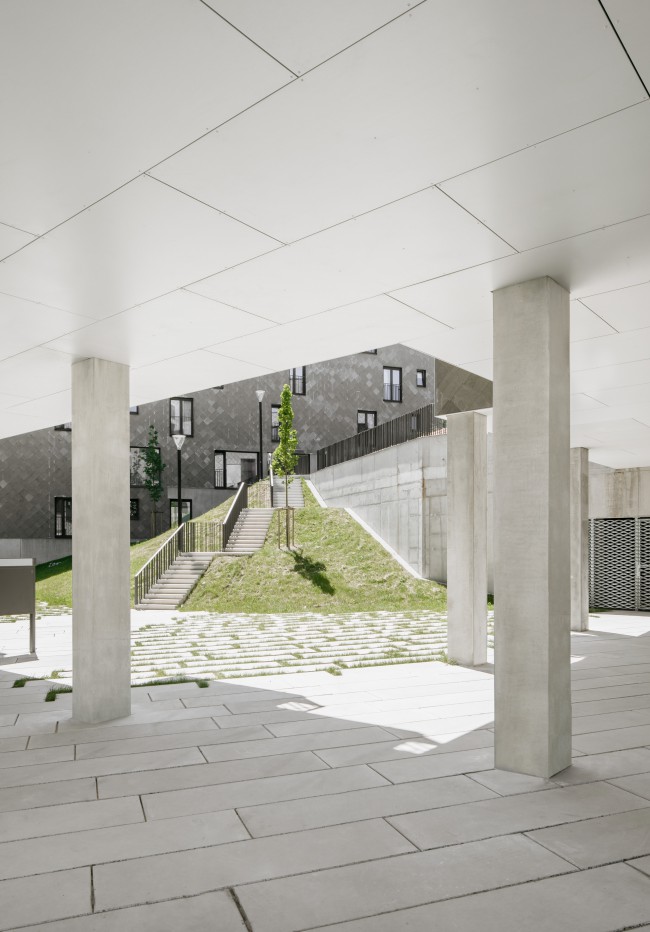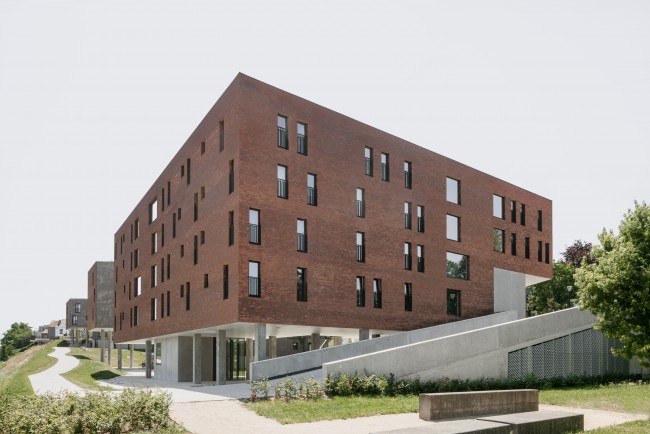2016 - 2019 Leuven
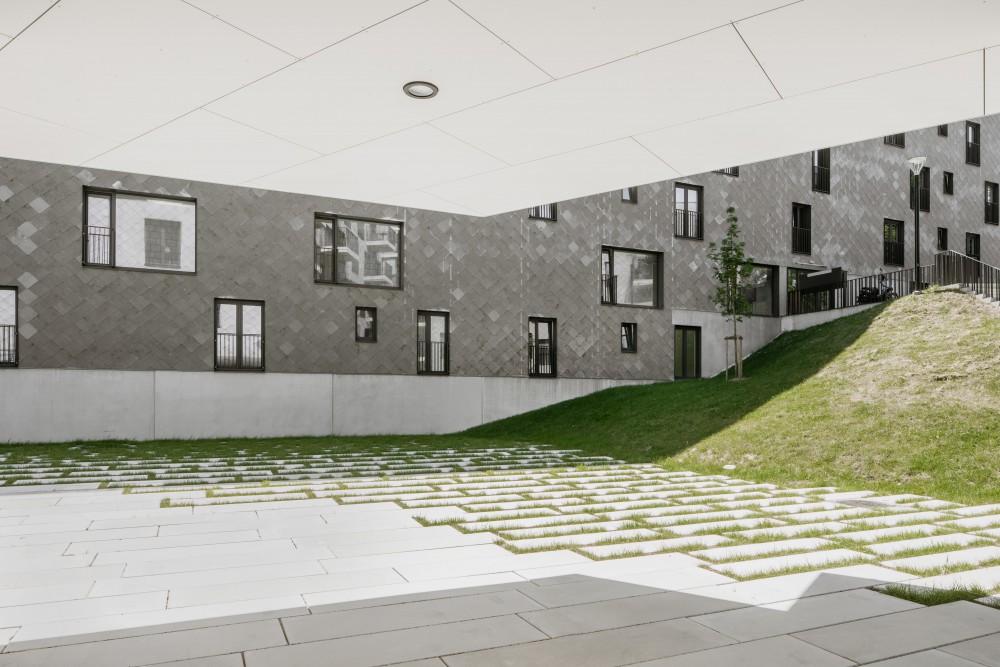
The building site, situated parallel to the railroad tracks of the Leuven train station, is in many ways remarkable. It’s located within walking distance to the station, which is undergoing large scale developments, but it also seamlessly connects to the smaller scale residential area of ‘Klein Rijsel’.
The client’s ambition was to build a large amount of social housing as well as private homes, both with underground parking, surrounded by a collective garden accessible to the public. This wasn’t an easy task as the topography of the site, as well as the urban plan ‘BPA Westelijke Spoorweggeul’, imposed certain parameters and limitations to the site. The topography as is imposed a tough challenge. The buildings were intelligently placed in order to take full advantage of the positive aspects of the existing landscape. The building that houses the administration centre, creates a rhythm of patio’s and outdoor rooms along the railway, and debouches into a larger garden. The new design mimics this by providing public gardens between the new buildings. They each have their own identity that sculpt the landscape, all the while creating unity along the railroad tracks. The concept of implementing outdoor rooms is a direct juxtaposition of the more linear designed Belle Vue park on the other side of the railway. The way one approaches the site, with its views and impressions, is an important element in defining the quality of the design on the site.
Discover the architecture: "social housing Klein Rijsel"
