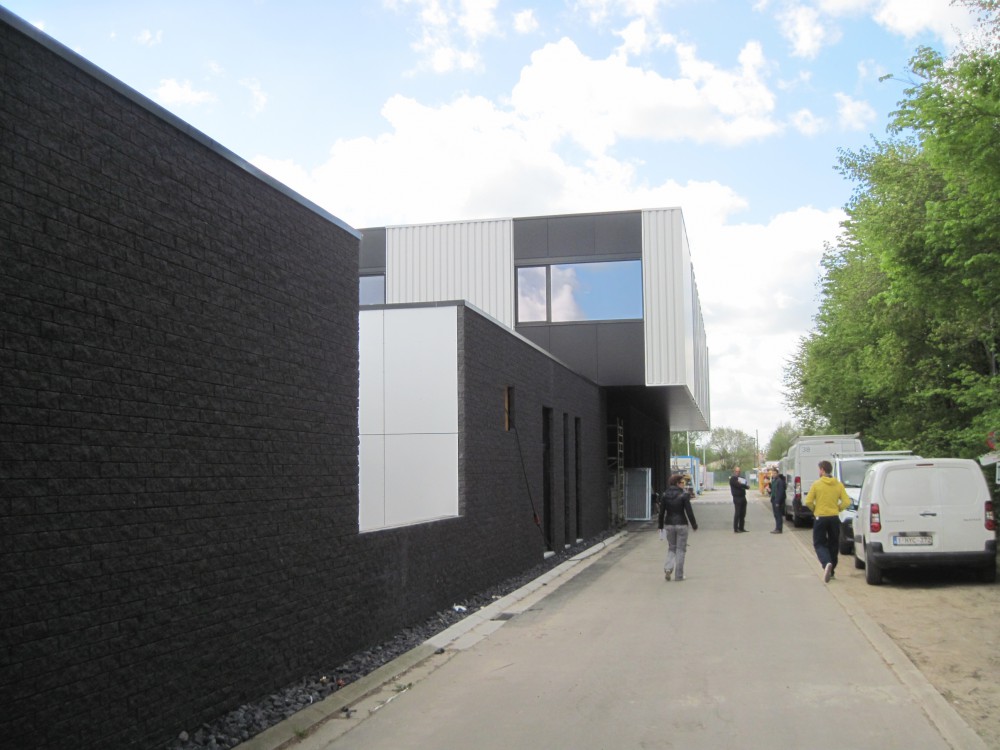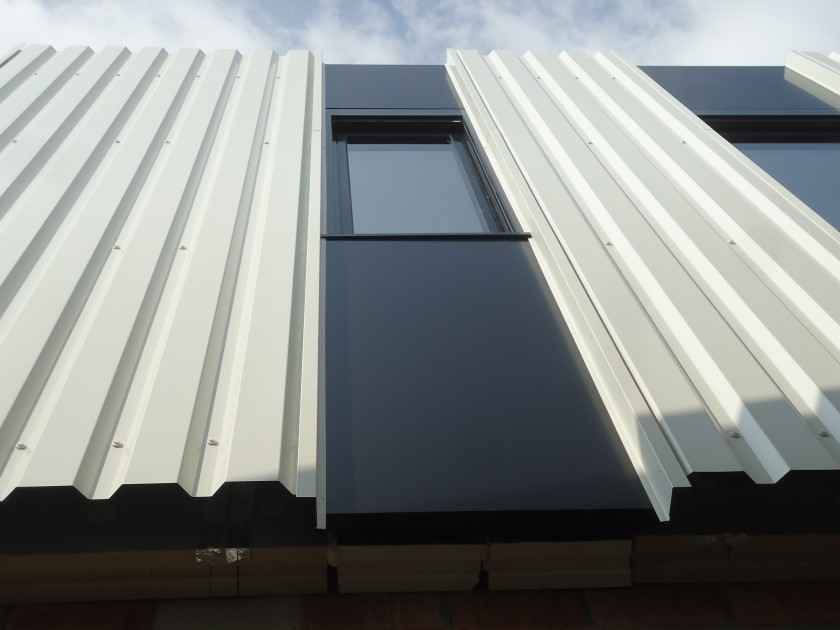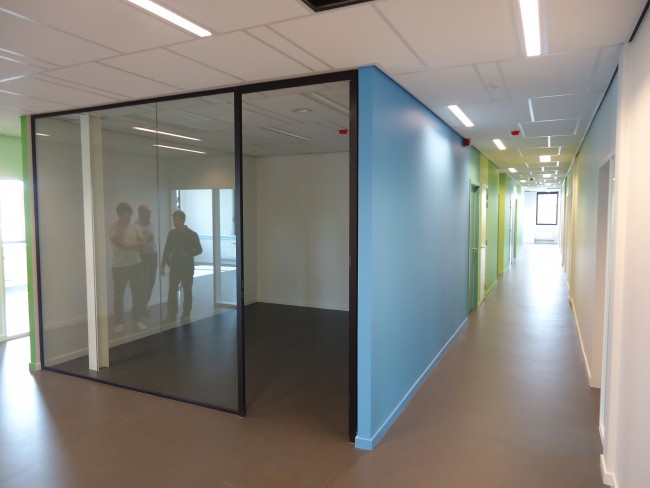2012 - 2015 Merelbeke

This extension is located on left over space in the far north corner of the veterinary medicine campus in Merelbeke, in between the existing buildings of the subject group ‘Medicine and clinical biology of small pets’ and the circular service road at the edge of the university campus.
Stable areas for hospitalised and laboratory animals are located in a new and separate unit and aligned with the other stables. Stables are kept apart from medical rooms by a covered area for access and deliveries. The new operating theatres on the ground floor connect with the existing ones.
The first floor offices are built with meeting rooms and toilets. Because of their more or less equal surface, medical rooms and offices are stacked, although slightly shifted compared to each other. This enables us to abandon the existing pitched roof – necessary for light penetration on the top building layer with offices – and at the same time we have a solution for the small land surface. This also gives the extension its own unit play and shape, but will still seek connection with the existing buildings in terms of cornice height, use of material and colour and base effect.
The base was executed in grey concrete blocks, in keeping in style with the surroundings. The office unit façade, partially protruding over the service road, is shaped as a kind of ‘barcode’, which was realised by using white cladding façade lining, alternating with vertical windows and black aluminium panelling. The office unit acts as the eye-catcher and gives the oblong volume with the medical rooms a fresh, modern finish.
The cut-outs in the ground floor stables (external kennels for dogs and cats) are provided with extra colour and extra attention is paid to easy to clean and soundproof façade finishing.

