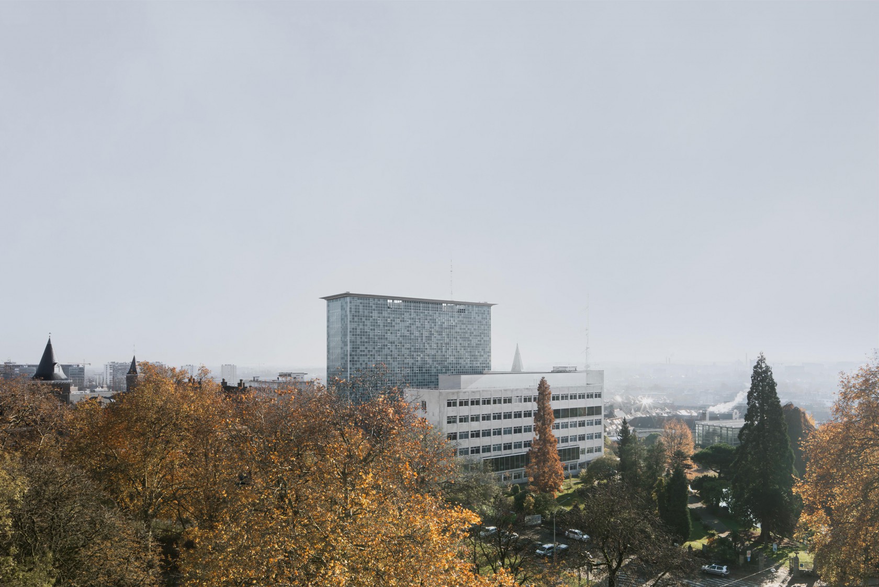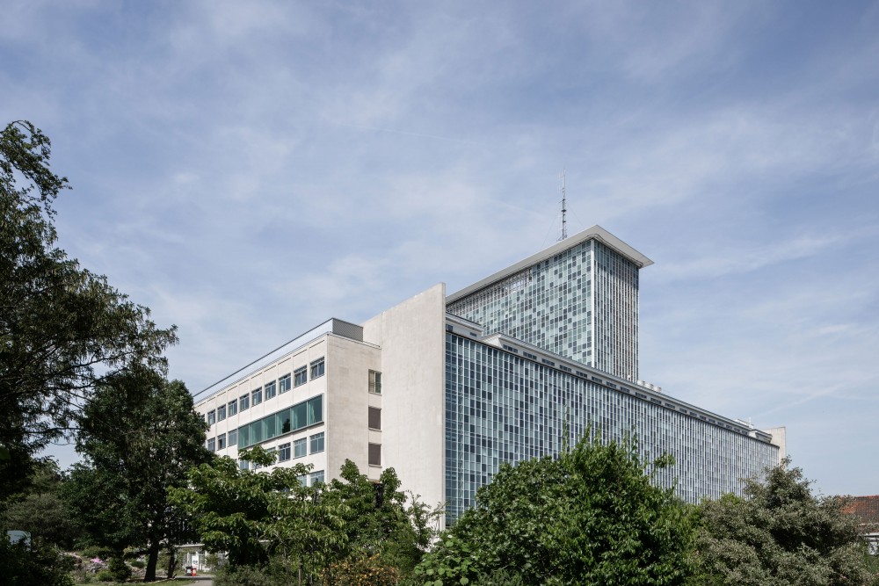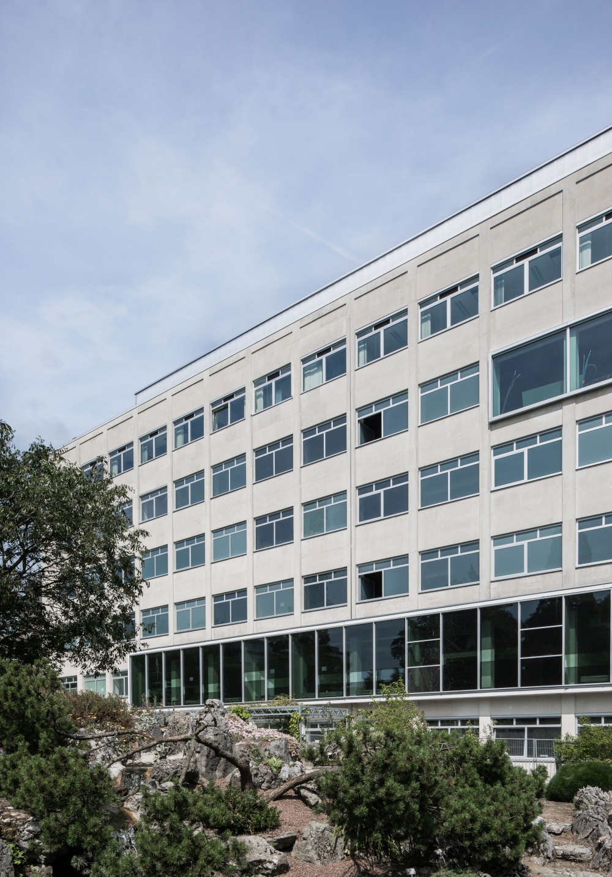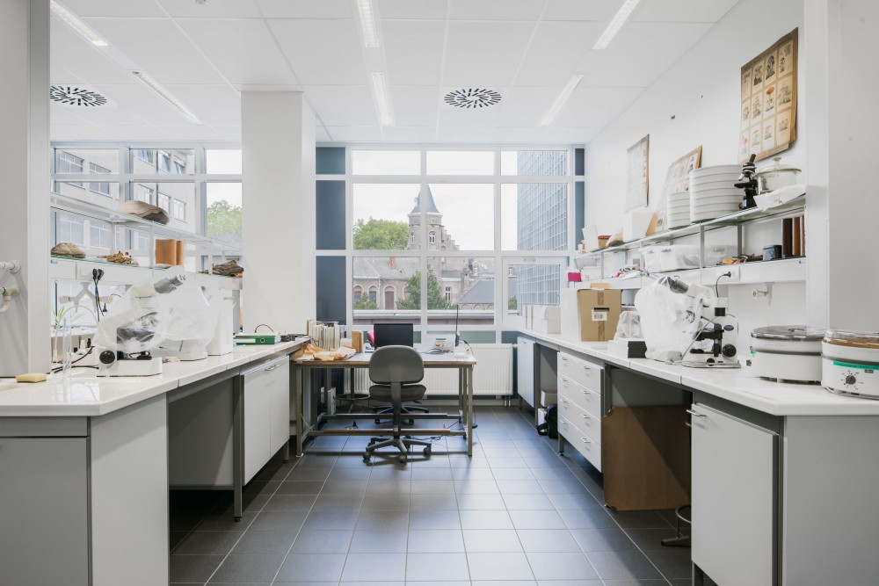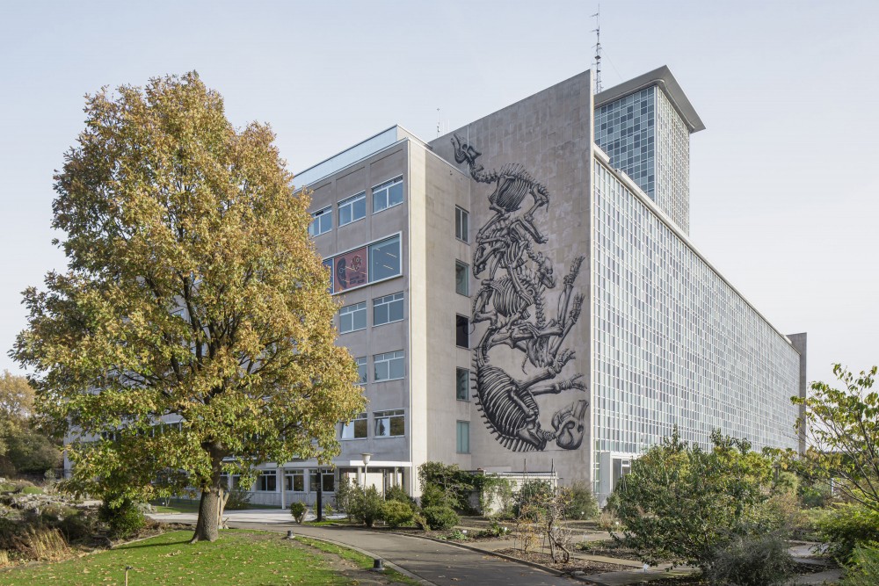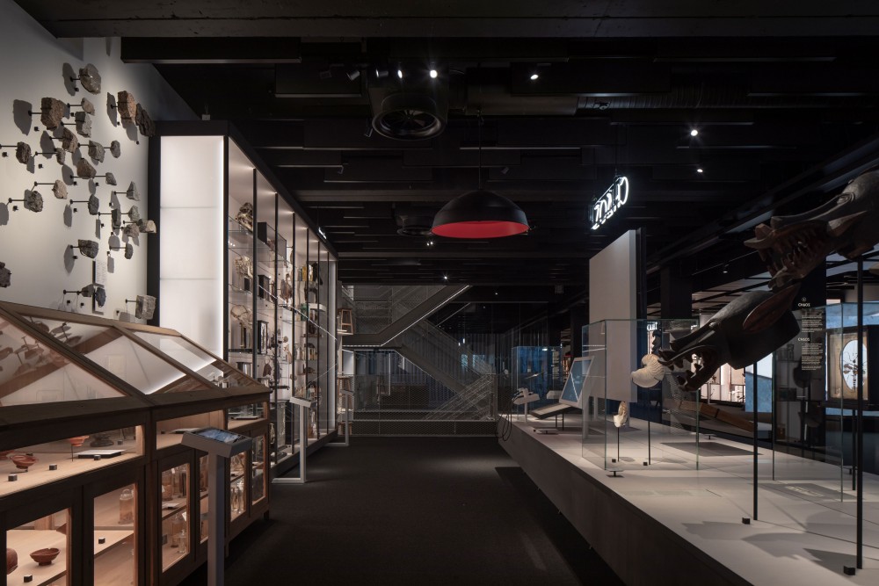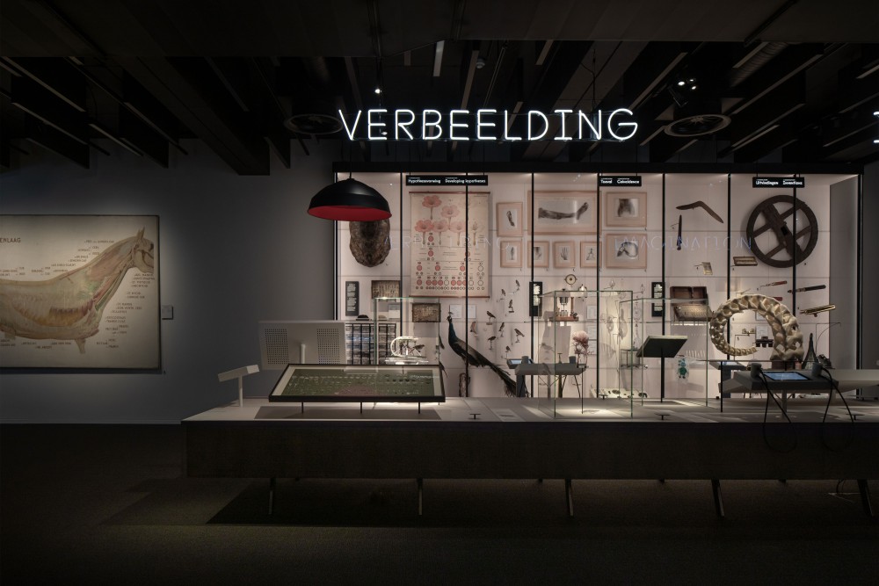2009 - 2019 Gent
Curious to see what we can do for you?
Contact us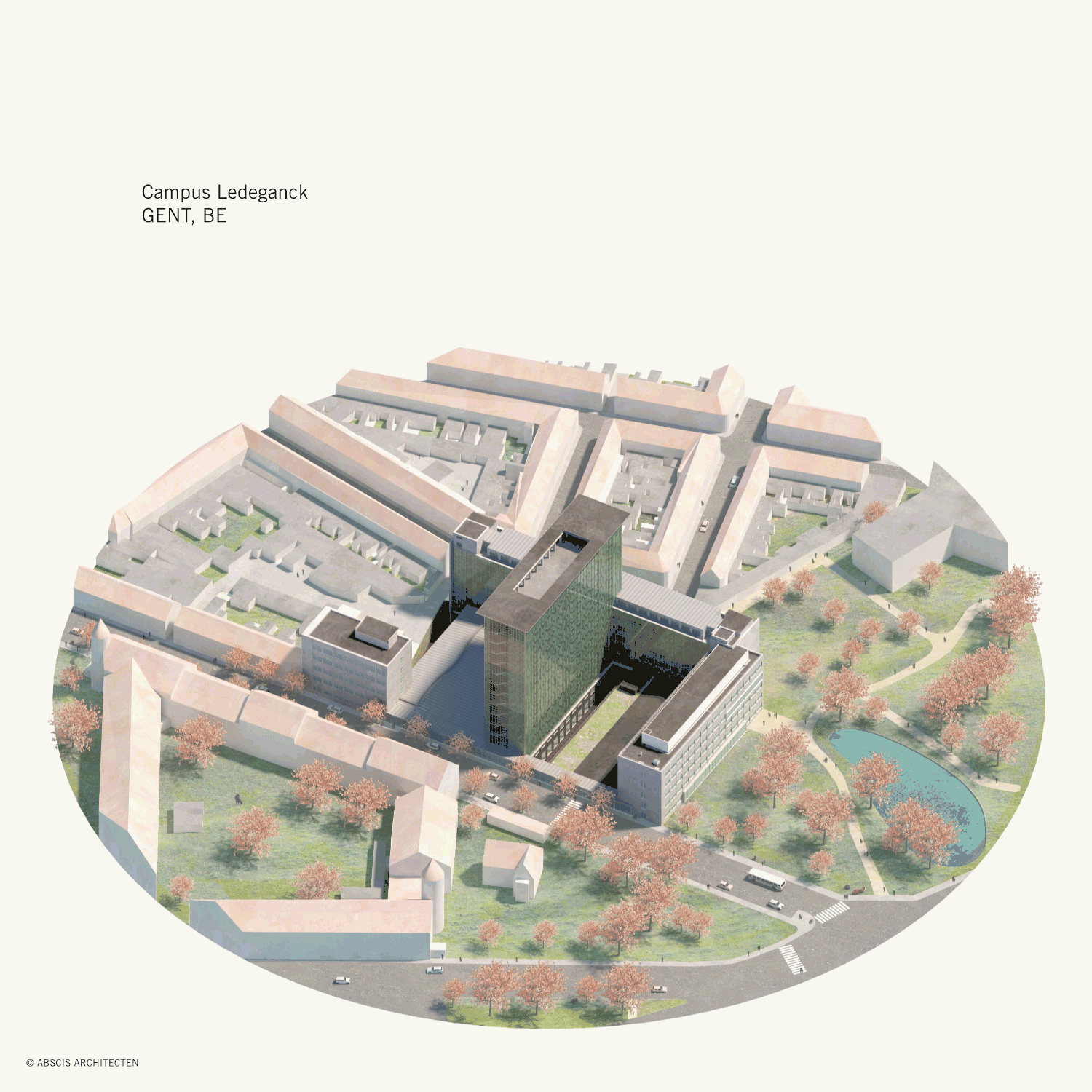
The building complex consists mainly of research laboratories, offices and auditoriums. It was stripped in three phases (2010-2020) and refilled with a contemporary lab concept that can grow and shrink according to the needs of the faculty. This requires a modular concept, a clear concept for easy orientation and high-performance facades. The design of the facades was based on two principles: the preservation of the individuality of the building and the replacement of the existing glass façade by a polyvalent pattern of opal and transparent glass plates which allow different functions to be behind it. The vertical aluminium fins also stayed in the design. This modular façade structure emphasizes the scientific function of the building.
Trenteseau's design is a typical product of post-war urbanism: the seemingly random location of the tower building with a plinth as a transition to the surroundings of traditional building blocks. The assignment was defined as ‘ re-use of an existing building complex with a strong urban and architectural presence in the city, into a high-performance university building where students can follow classes in optimal conditions and researchers can carry out their research projects in hypermodern, contemporary and future-oriented laboratories’. We tried to achieve this by numerous interventions into the existing structure. The entire ground floor is upgraded to a ‘public layer’: the space where you enter, where you can meet people meet, spend free time in between classes ... it is an extension of the street, the actual public space. The vertical cores are coloured for clear navigation. The offices and labs are flexibly arranged so that labs can be expanded or converted into offices. The facades also allow this flexibility: a mosaic of enamelled glass plates makes it possible to extend the glass facade over walls and floors, over dark and bright spaces. This gives the building a contemporary look, but with a nod to the past.
In the last phase of the large-scale renovation, the Ghent University Museum ("GUM") was implemented. These works were carried out in collaboration with scenographer Koen Bové.
Take a look at the timelapse of the renovation of the façade of the tower.
Discover the master plan.
