
Office
Abscis Architecten wants to build the city of the future.
This contains a strong engagement.This way of thinking is part of the integral and process-oriented approach of Abscis Architecten and emphasizes the importance of spacial and societal context. To provide project-specific solutions a thorough analysis is indispensable. This means that our team really dives deep into researching the different contexts of a place. At the same time a broad study is conducted to define the way a place can and will be used. In this phase the design team develops a strong involvement into the project and the foundations are laid out to create a sustainable concept within the outlines and ambitions of the task given.
Through targeted dialogue with the client, we come to a customized project. We anchor every project in the social, economic, historical and cultural context of its environment, based on a progressive societal commitment. Architecture in the broad sense of the word is therefore seen as the organization of all these different components. Reciprocal relations amongst these components give direction to the design, taking sustainable and future-oriented vision of society into account. This leads to an interesting dialectic between the architectural intervention and the social context and requires an awareness of the impact of what we do in the pursuit of continuous added value.
A design process is always investigative and creative with room for boldness and innovation
This is how we can ensure a unique custom design is created every time. A customized design also means tailored to human beings - a design with room for the individual and the experience of architecture in its pure form. The symbiosis of delicate details and carefully chosen materials provides a broad sensory experience of the design.
A DIVERSITY OF ASSIGNMENTS
Abscis Architecten has a long tradition of participating in architecture competitions. Initially alone, as architects, later on in bigger multidisciplinary teams with engineers and more recently in consortia with (real estate) developers, financers and operators. In addition to competitions, we are also directly assigned projects, whether or not preceded by the preparation of a master plan and/or a feasibility study. This means that our clients consist of governments, private clients or real estate developers in architectural assignments, but also increasingly in hybrid collaborations such as public/private partnerships, design and build - which sometimes includes maintenance and exploitation of the project at hand.
Abscis Architecten loves a variety of projects, the field of our work extends from city to chair
Despite the great diversity, our projects do have one thing in common, they help us to realize our mission: help build the city of the future.
Throughout all projects we use the same process-based approach, with emphasis on interactive research, to arrive at a strong conceptual design. Starting from our analysis we make a first sketch, real or virtual scale models and collages until we define a synthesis. These core concepts we retain throughout the further development of the projects in CAD and later on in BIM… To finally convert the design into an actual building.
BUILDING OUR FOUNDATIONS
Established in 1988 and consisting of a multidisciplinary team of circa 45 creatives, Abscis Architecten is a mix of experienced as well as young designers who are all committed to a broad an future-oriented vision. 30 Years of experience in various sectors and on different scales is our basis for a fresh approach by a vigorous, young and dynamic team.
The three partners are in charge of the general management: architect-engineer Arthur Van Cauwenberghe, architect-engineer Pieter De Smet and architect Sofie Eggermont. The partners combine the general management with active follow-up of the projects. The make strategical decisions, decide on investments and compose a coherent team. At the same time they lead the research and design stadia of the projects and monitor Abscis Architecten’s vision and mission. It’s a well calculated balance between managing an office and the practice of architecture.
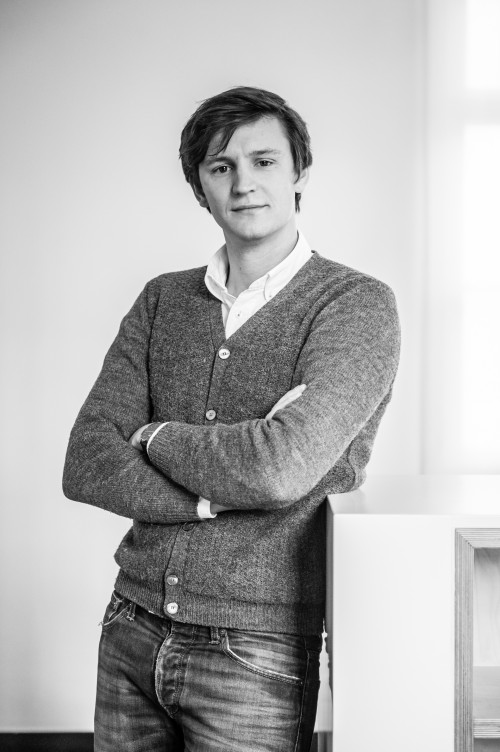
Arthur Van Cauwenberghe
architectural engineer partner
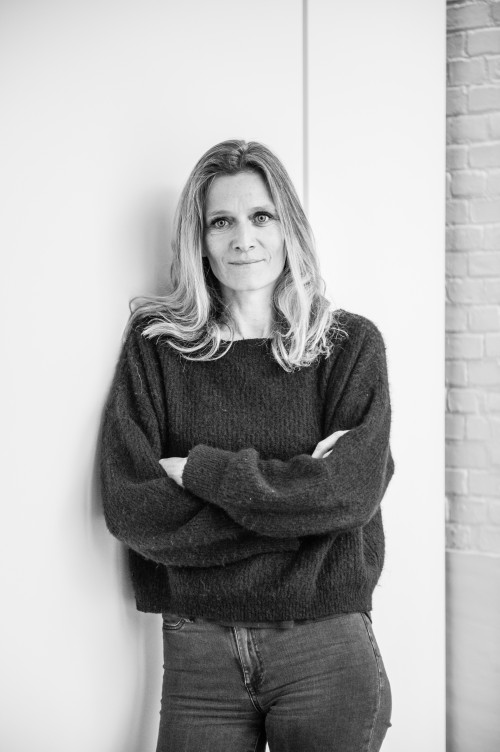
Sofie Eggermont
architect partner
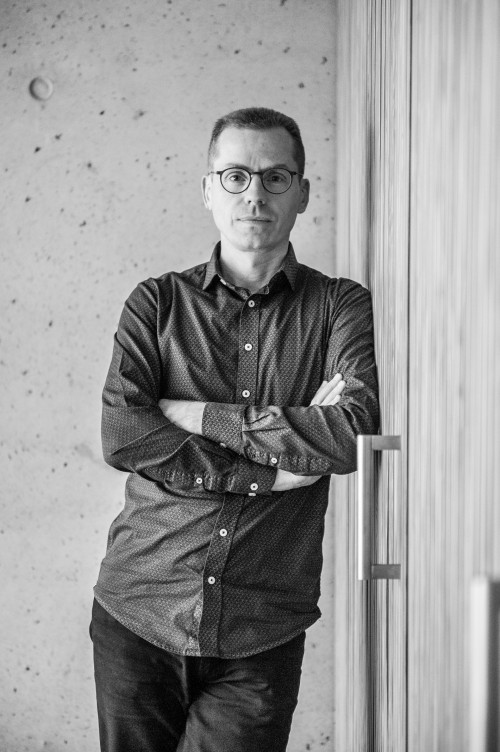
Pieter De Smet
architectural engineer partner
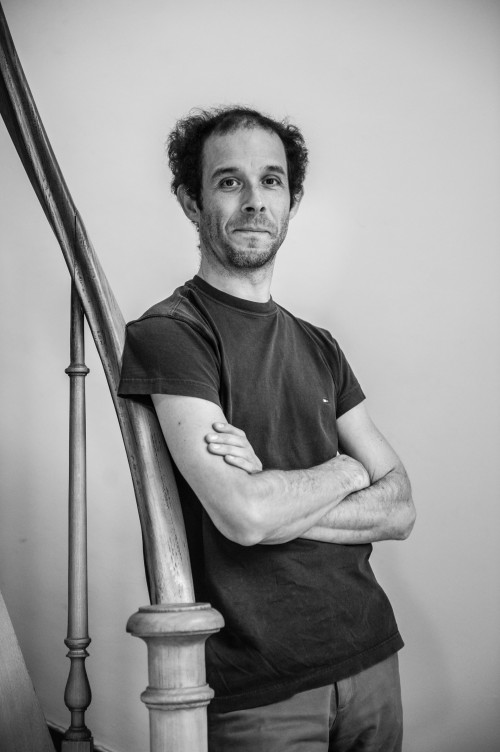
Geert Boon
architect ICT support
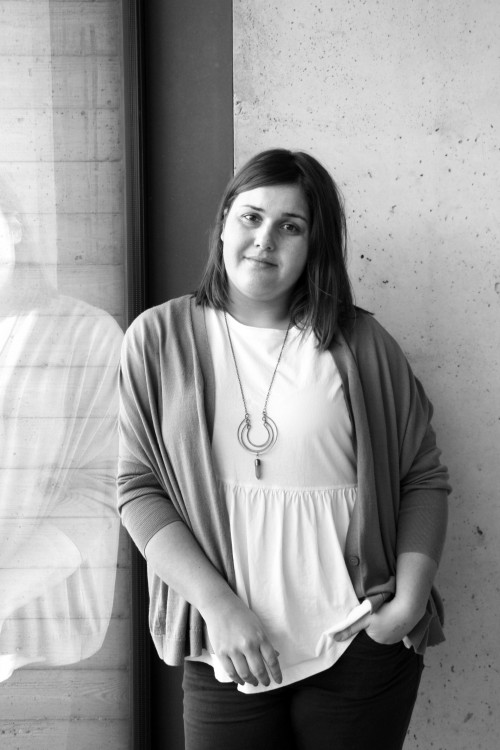
Teresa Martins
architect
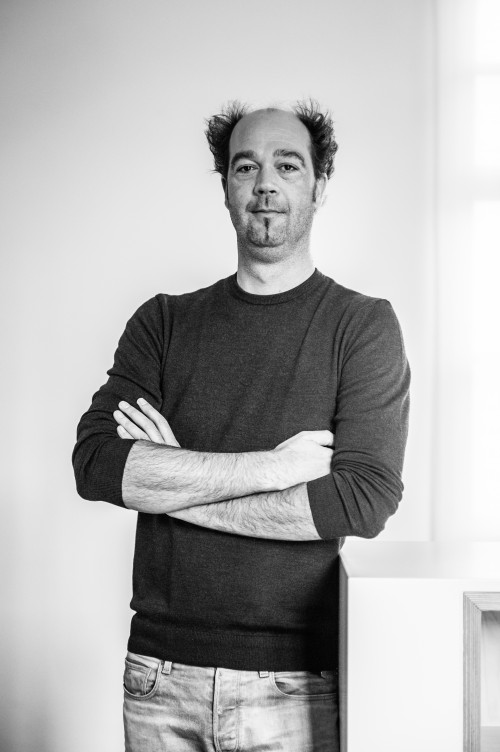
Tim Van Herbruggen
landscape architect urban planner

Britt Fransen
architectural engineer intern
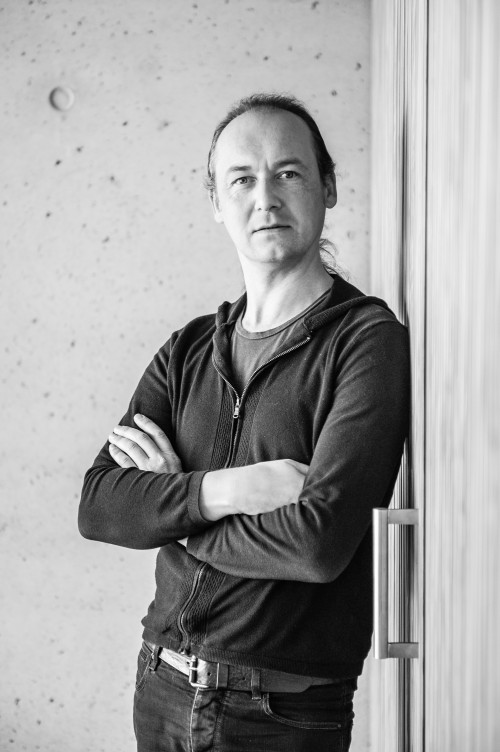
Heinz Rigole
architect urban planner
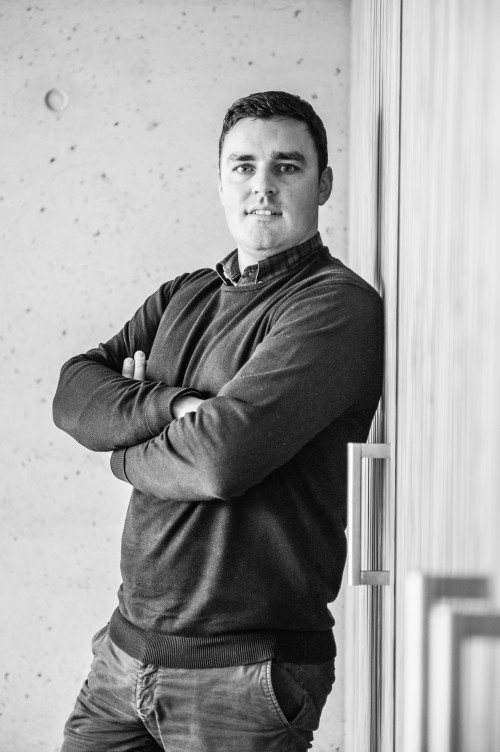
Maarten Fouquet
architectural engineer
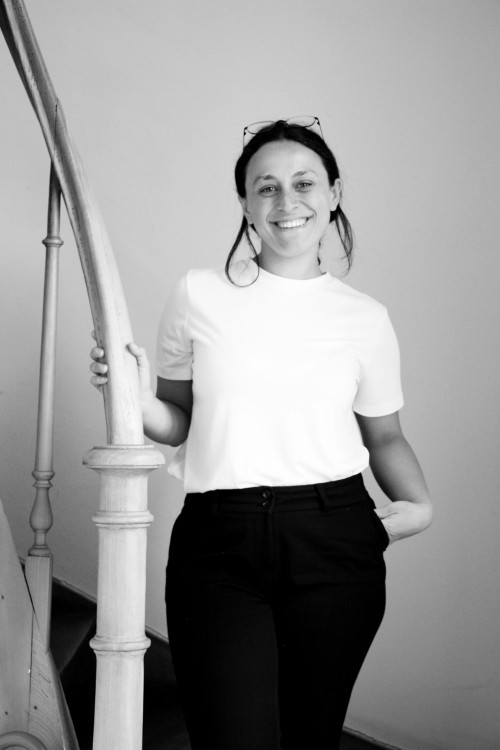
Basak Isik
architect
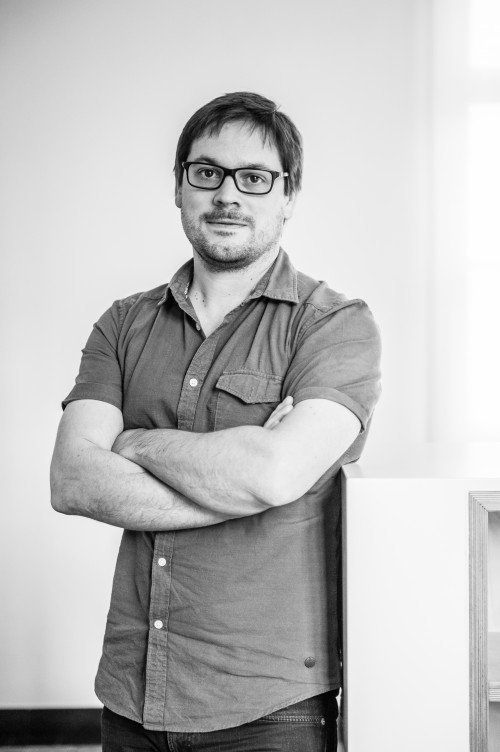
Bruno Blancquaert
architect

Louis Roos
architectural engineer intern

Lisa Nowicki
landscape architect
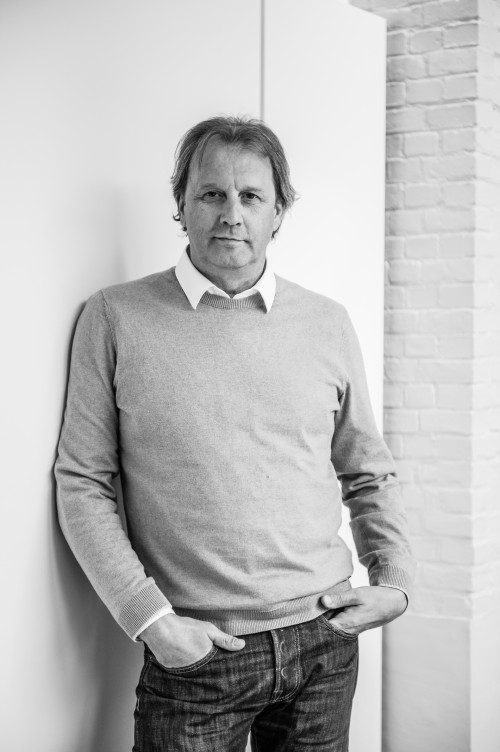
Nik Mogensen
interior architect
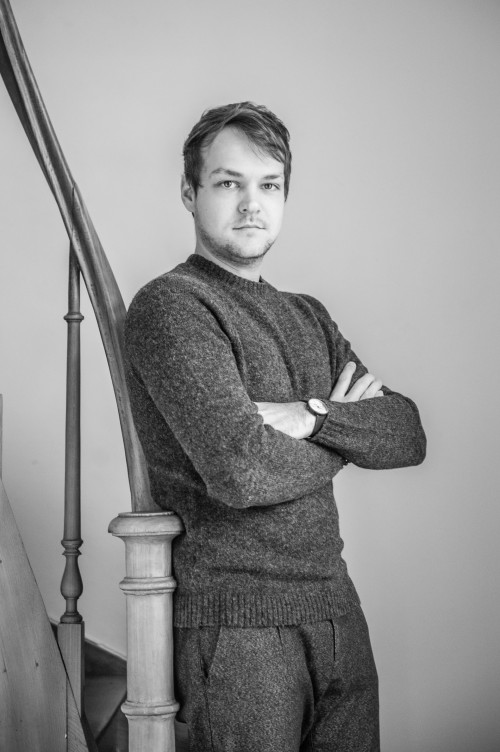
Jorn De Kegel
architectural engineer
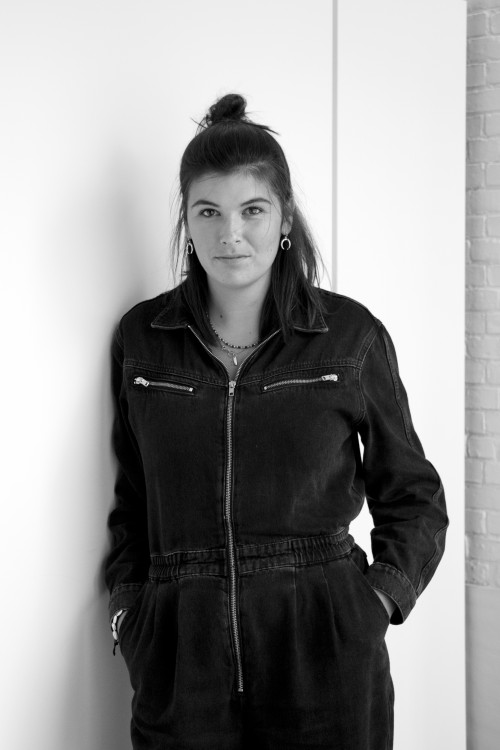
Lijs Leenknecht
architect
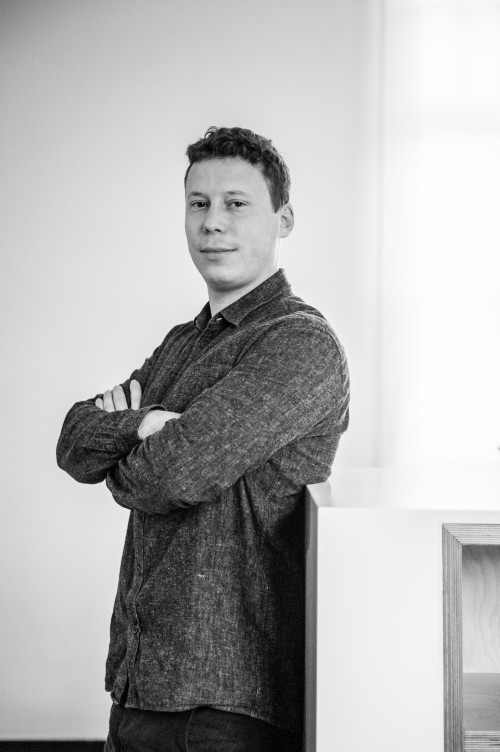
Stijn Oosterbos
architect
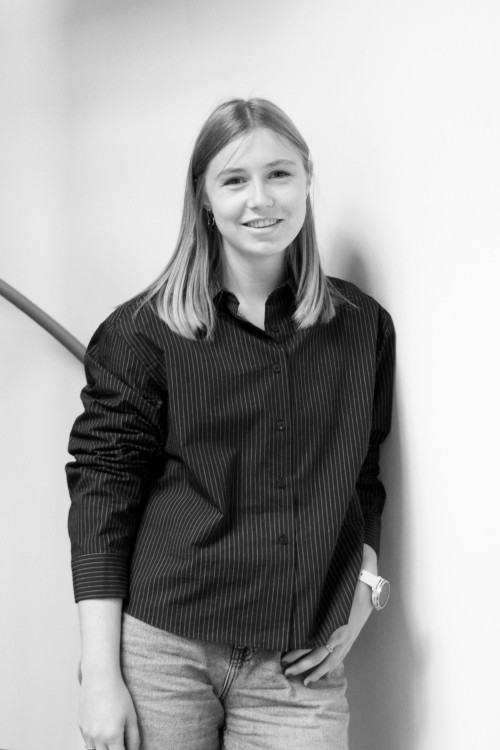
Eva Vaneeckhout
architectural engineer intern
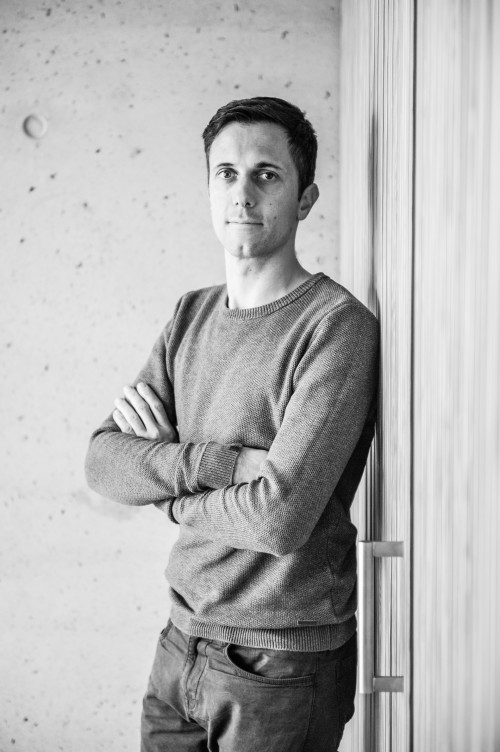
Jeroen De Pestel
architectural engineer
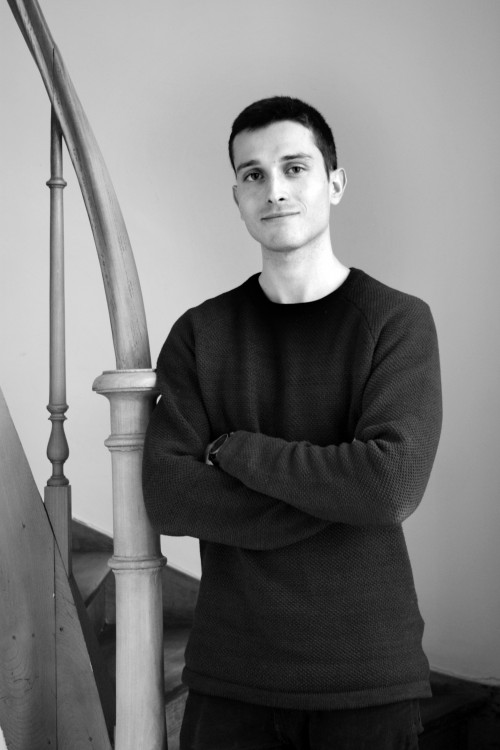
Ander Delgado
master in architecture
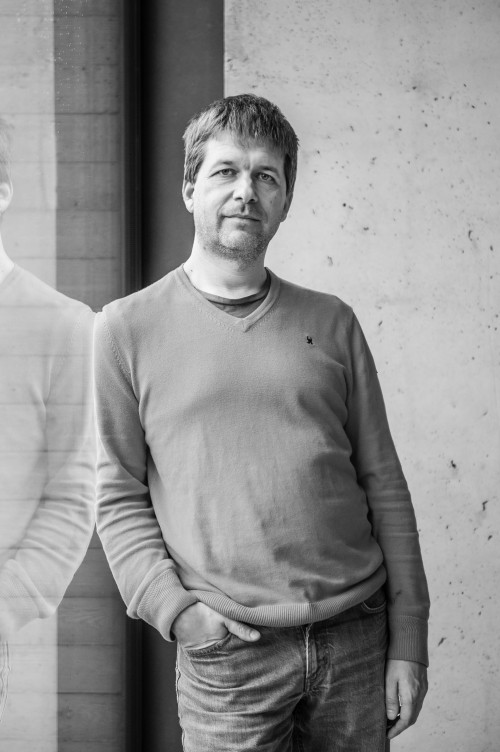
Petia Hanssens
architectural engineer
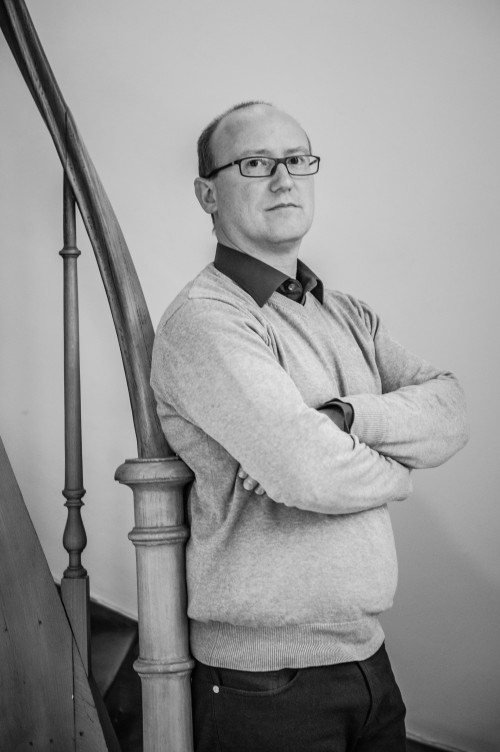
Dirk D'Hondt
architect
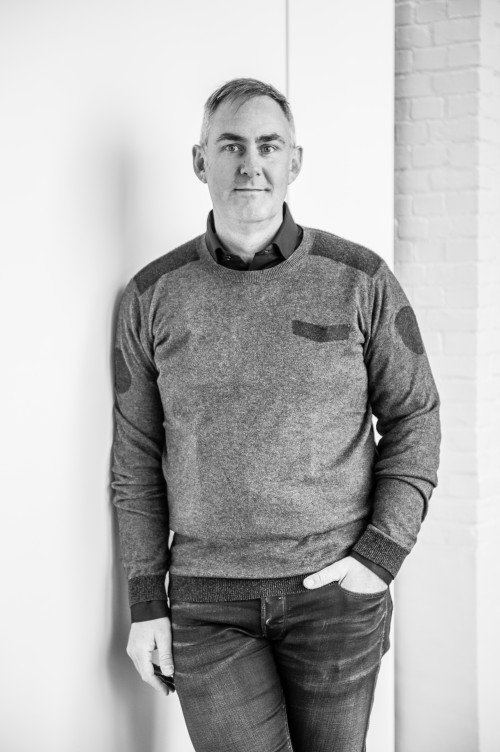
Sascha Lejaeghere
architect
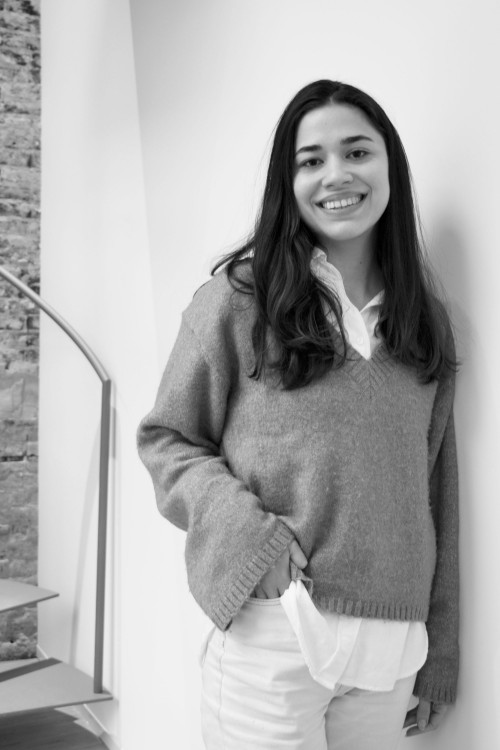
Deniz Cakir
architect
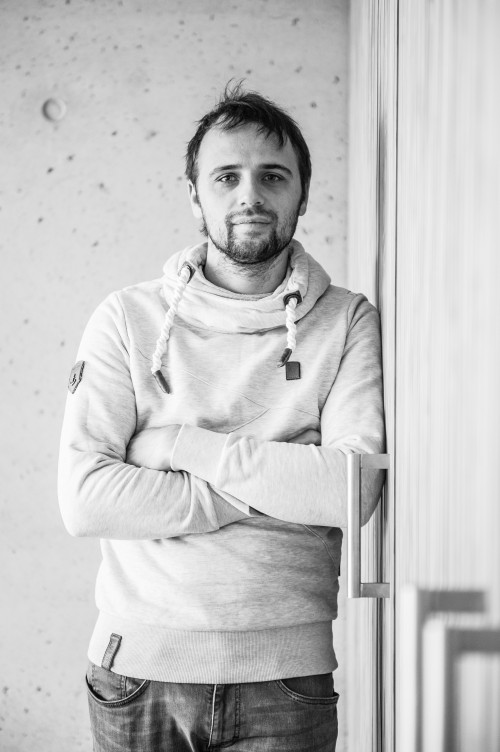
Reinier Rogiest
assistant architect
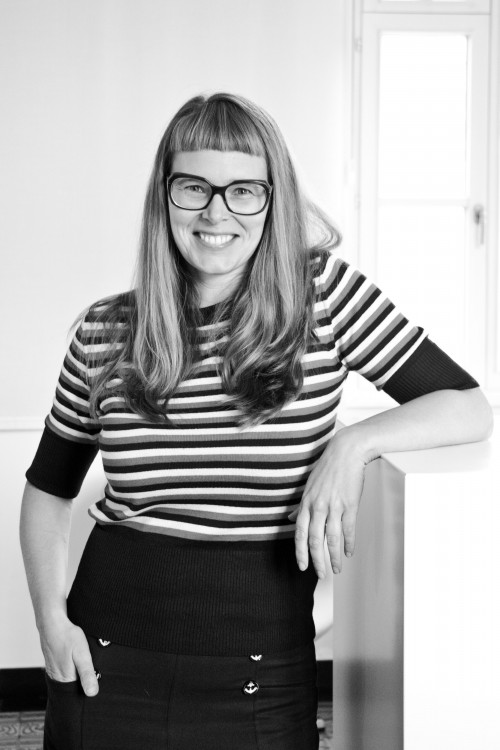
Sofie Demeyere
architect

Arno Vanderroost
architectural engineer intern
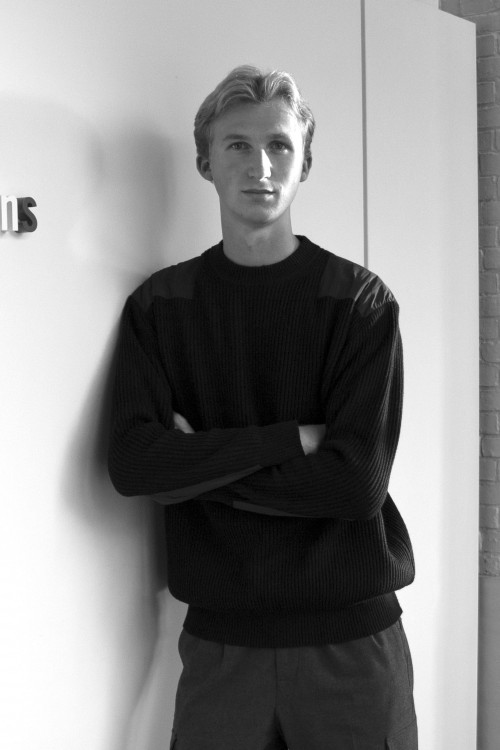
Maxim Van Kerschaver
architectural engineer
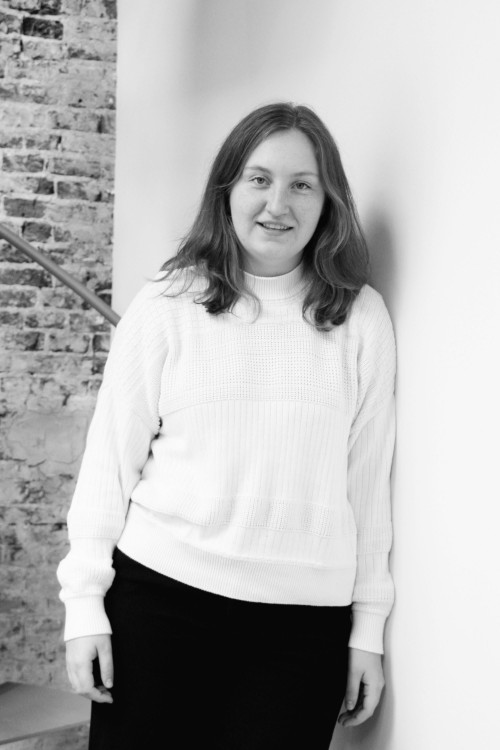
Noor De Bruyne
landscape architect
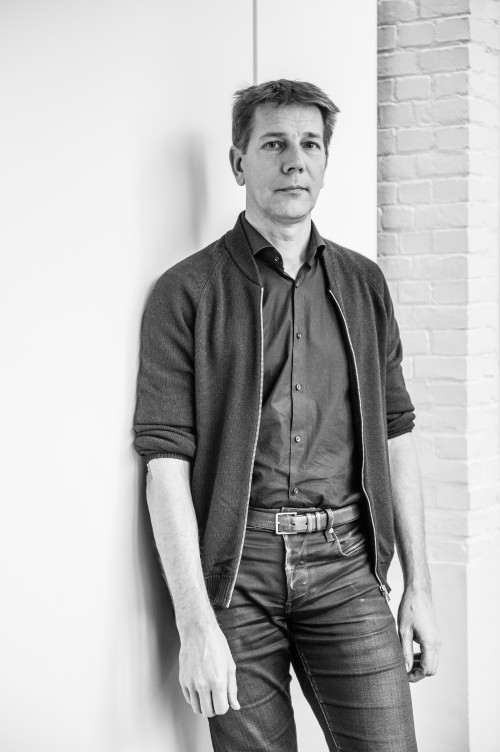
Yoannick Callebaut
architect
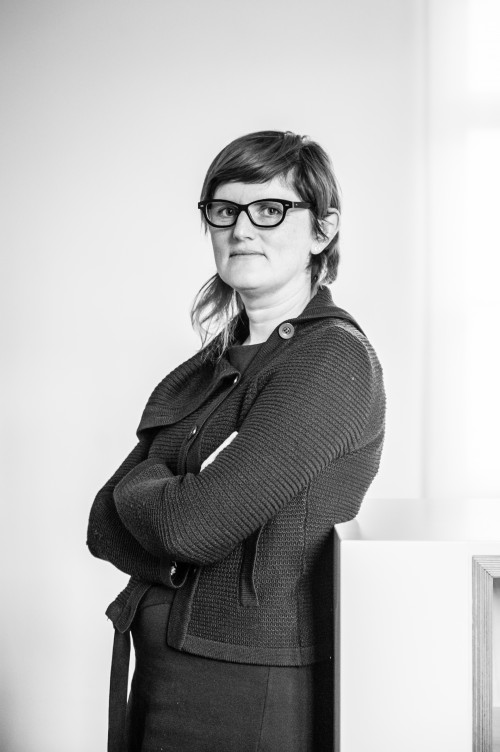
Sandra Breyne
architect
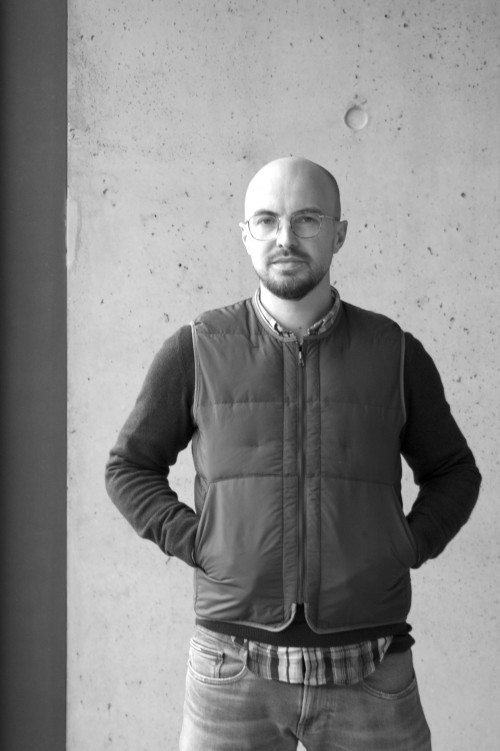
Thomas Capiau
finance manager
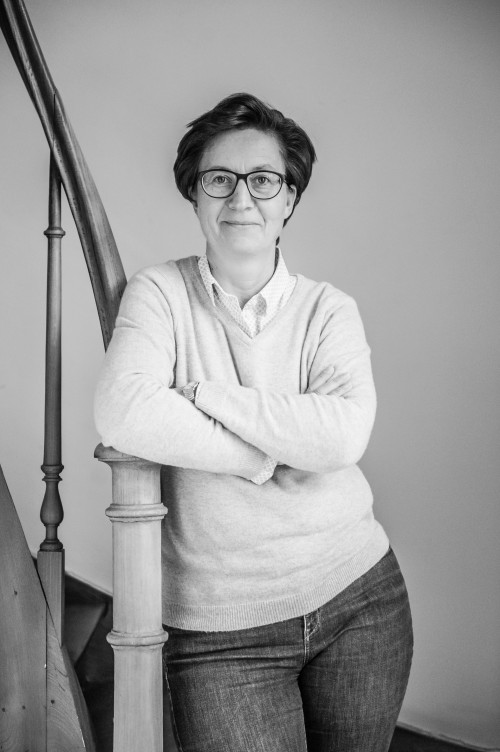
Annelies Billiet
management secretary