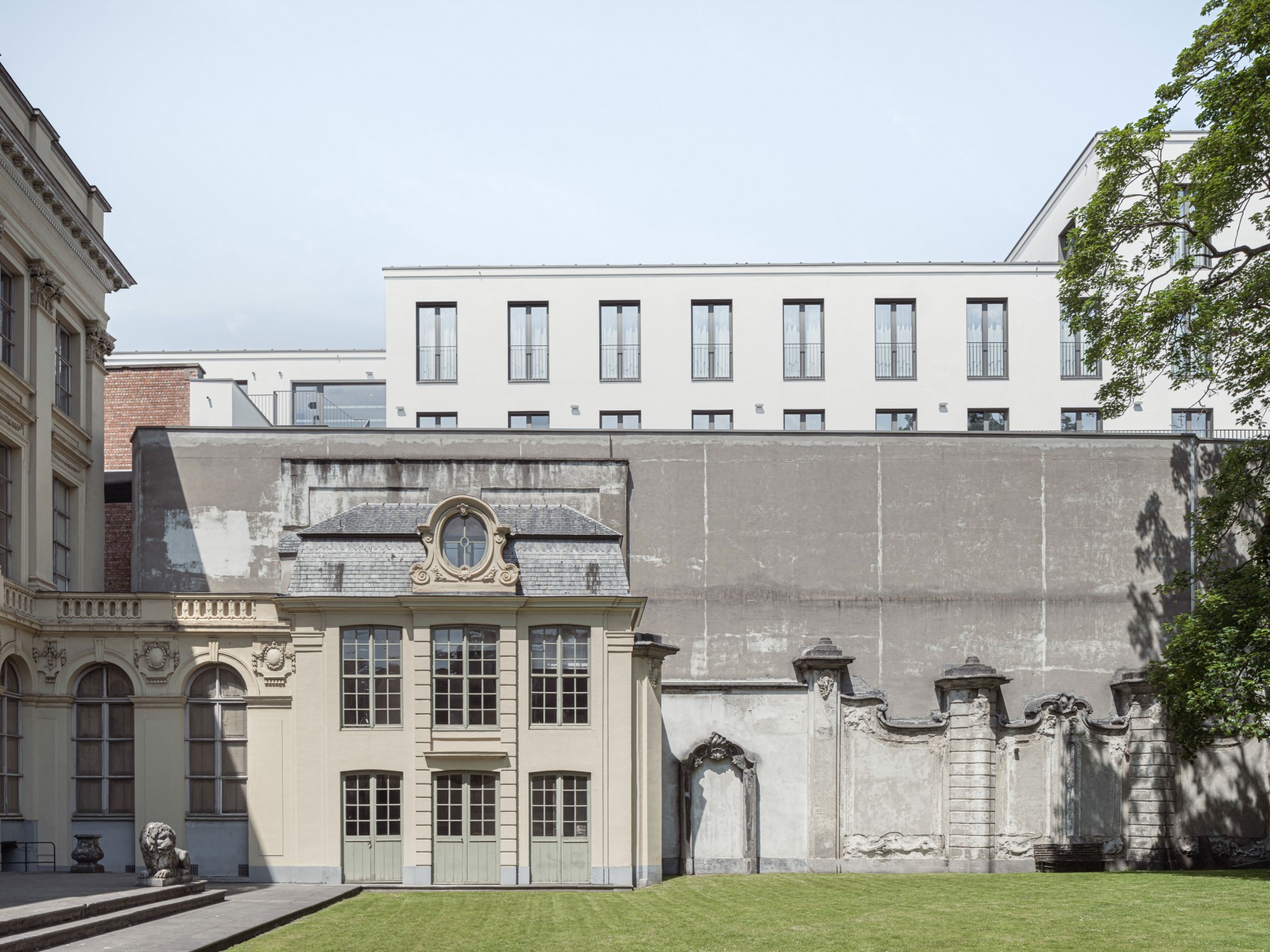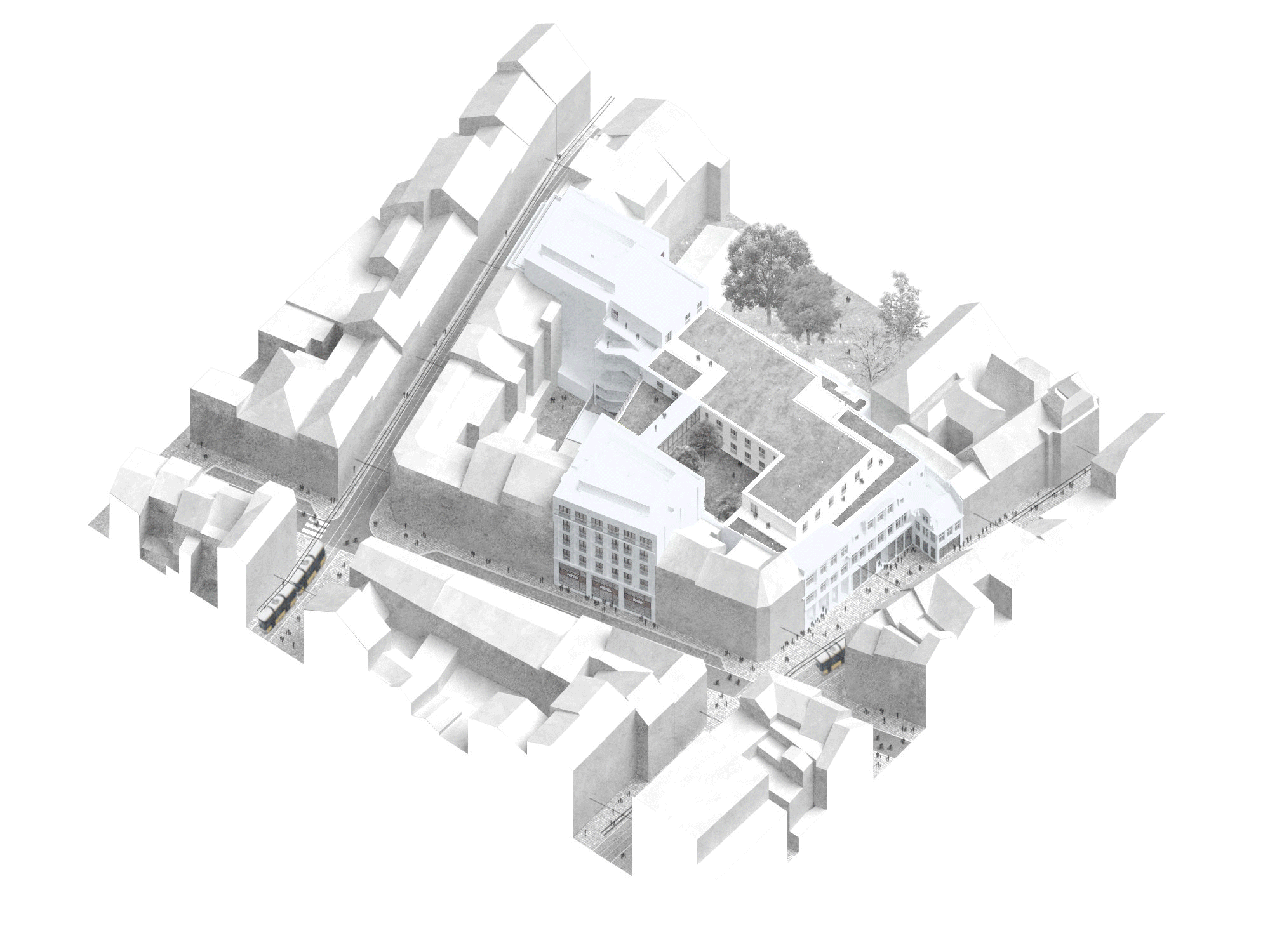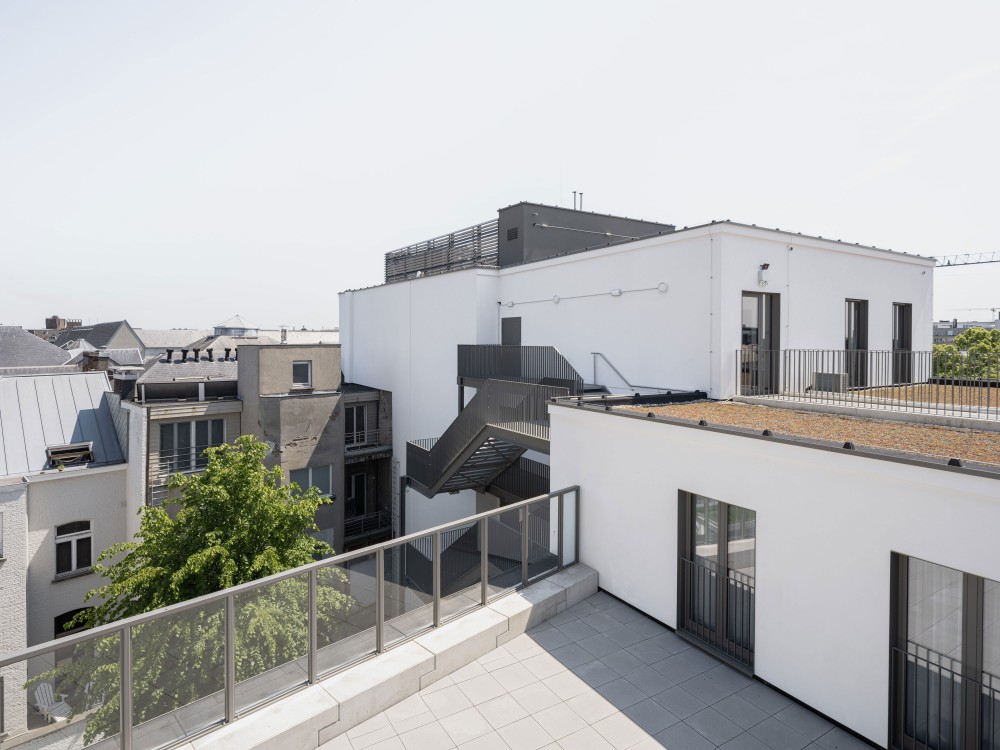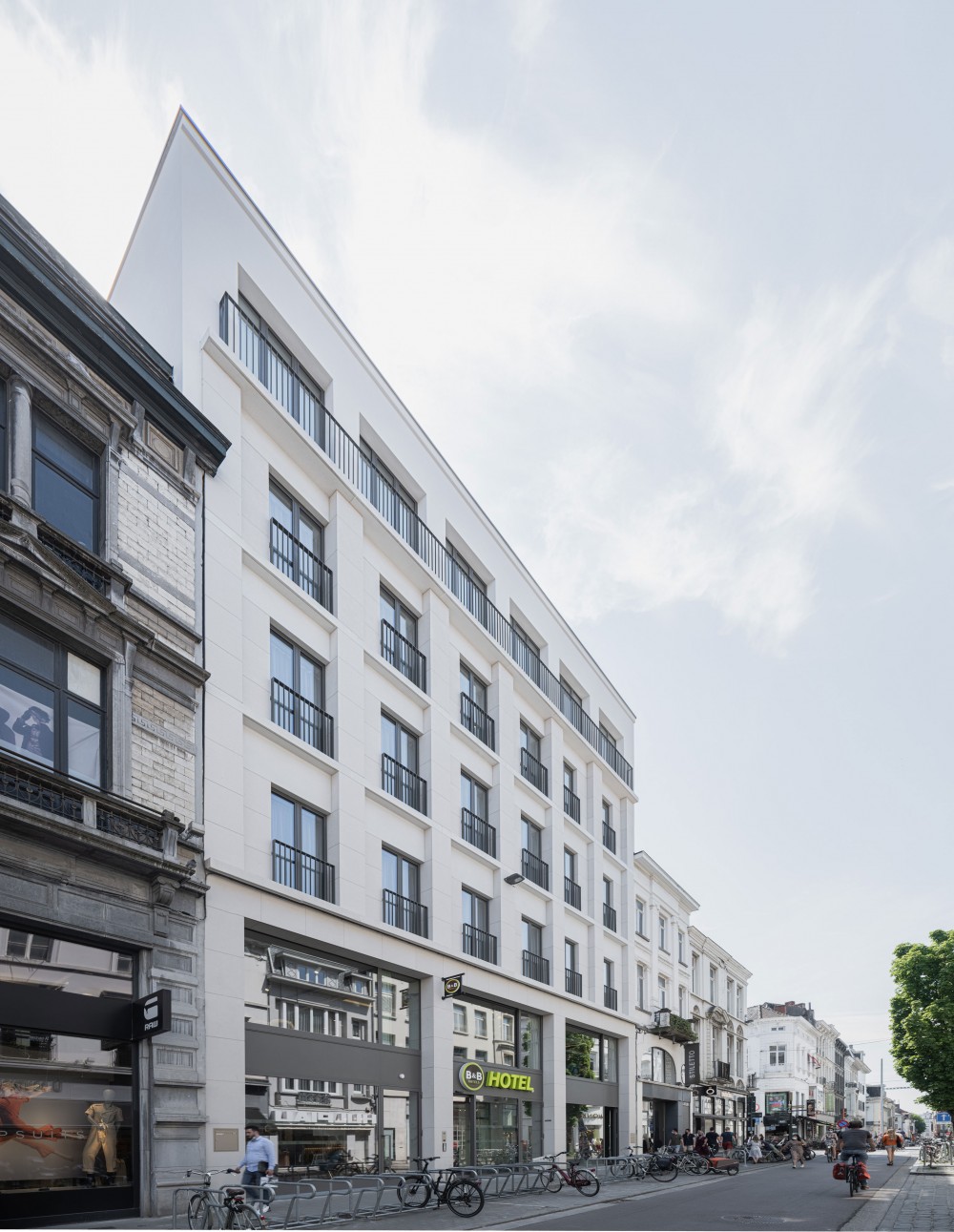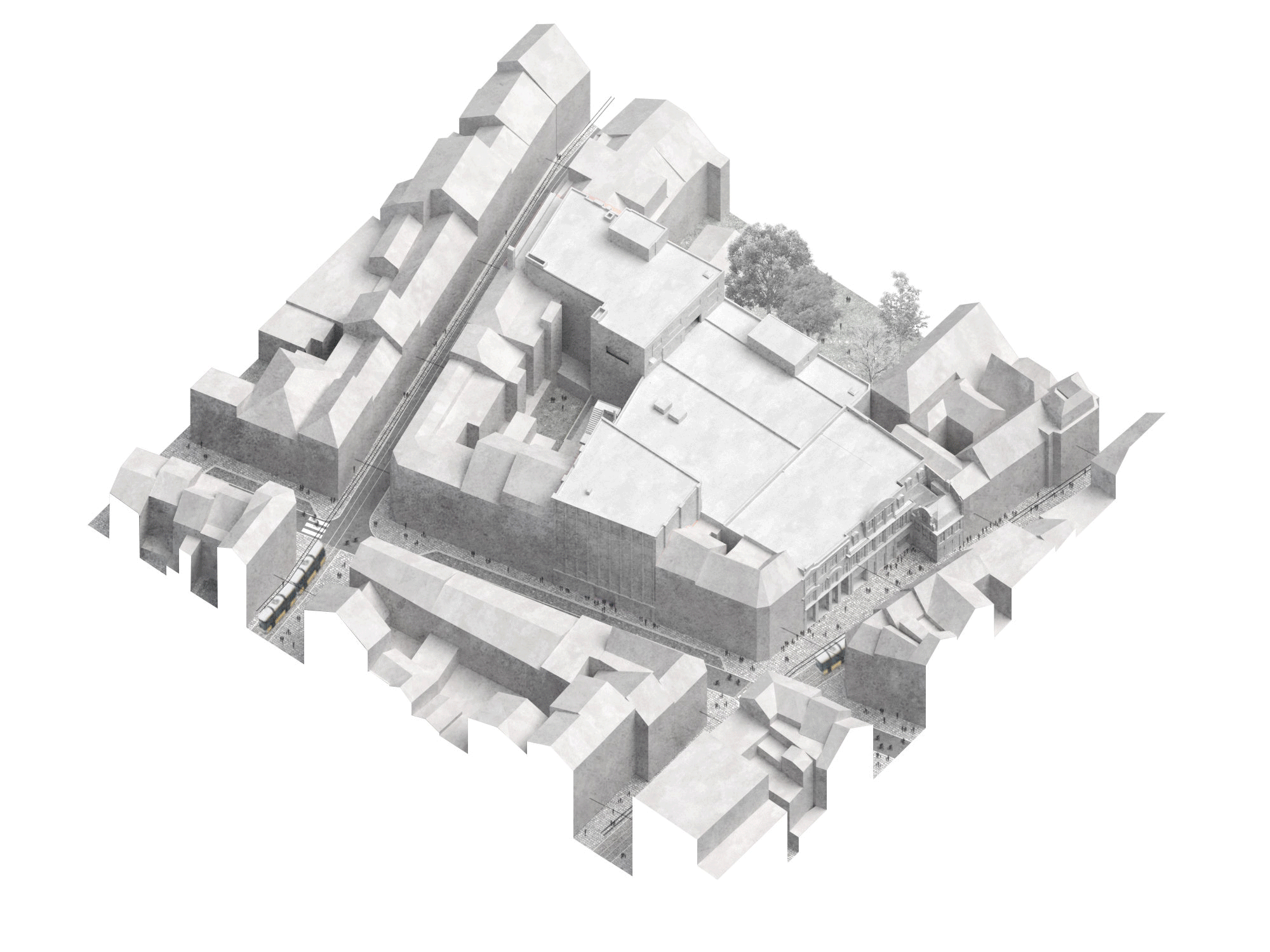2018 - 2020 Gent
Curious to see what we can do for you?
Contact us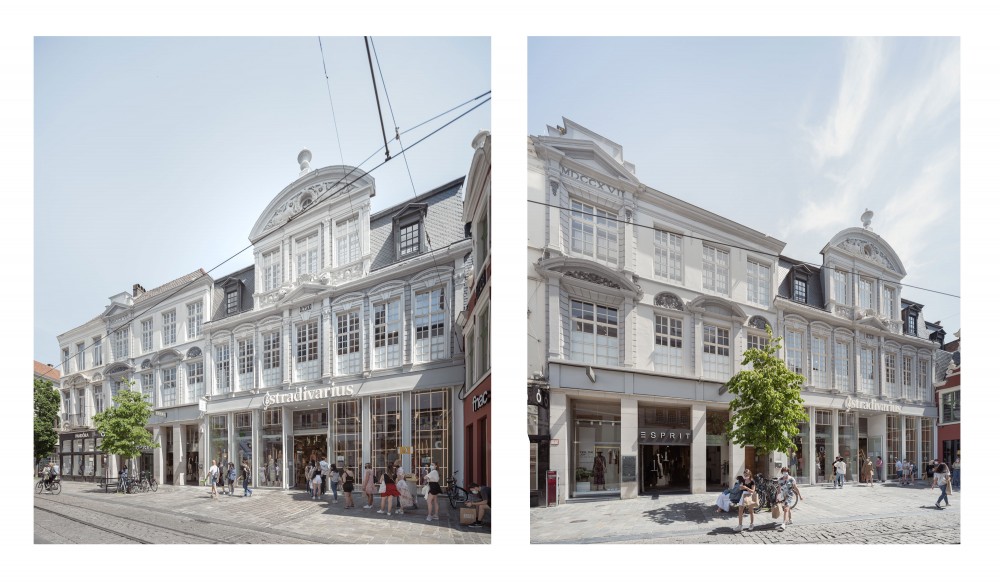
restored façades Veldstraat - photo Jeroen Verrecht
The project is surrounded by 3 streets that each have their own character – shopping (Veldstraat), cycling (Voldersstraat) and driving/parking (Korte Meer). The original condition with retail, storage and vacant floors was transformed into a lively combination of stores, space for a catering business and a hotel. The addition of the hotel ensure some liveliness in the city centre after closing time of all the shops.
All rooms have a view of one of the surrounding streets or one of the patios in the complex. The visible roofs around the hotel rooms are perceived as rooftop gardens. On the 3rd floor the roof terrace gives a tremendous view over the city centre. By visually opening up the building there is a great connection with the towers of Ghent, which generates great added value for the hotel visitor.
The building has a complex structure due to its many renovations. We tried to preserve the structure of the building as much as possible (circular approach). Both new and existing facades have been insulated in a high-performance manner and finished with durable quality materials. For the extension on top of the existing building a light and easy to install, timber frame construction was the obvious choice. Because of its central location, the budget hotel is aimed at visitors who make optimal use of public transport.
An in-depth analysis of the building complex led to a strong optimization of the spatial efficiency of the complex. The impeccably restored facades combined with the new facades, which modestly blend into the historical street scene in terms of tonality, materiality and rhythm, support the authentic Ghentian architecture. The building with its previous renovations, its different levels and accesses, its retail that had to remain in use and its location, is of such complexity that working it out in an integral BIM model proved to be the most efficient way to realise this multi-facetted project in a short timeframe.
This exact ambition was the goal with every project we worked on that was a renovation of valuable (Ghent) city patrimony. Take a look at the mixed commercial and residential project a bit further down the road, or the conversion of a historic building at the Korenmarkt.
