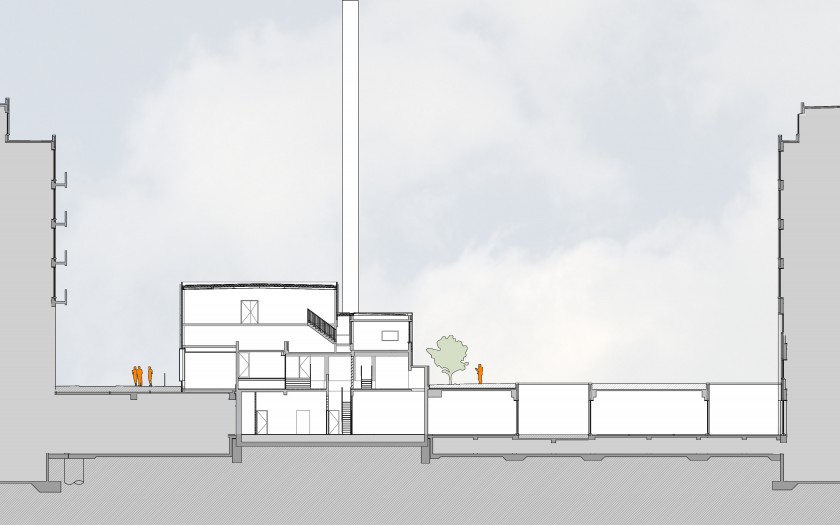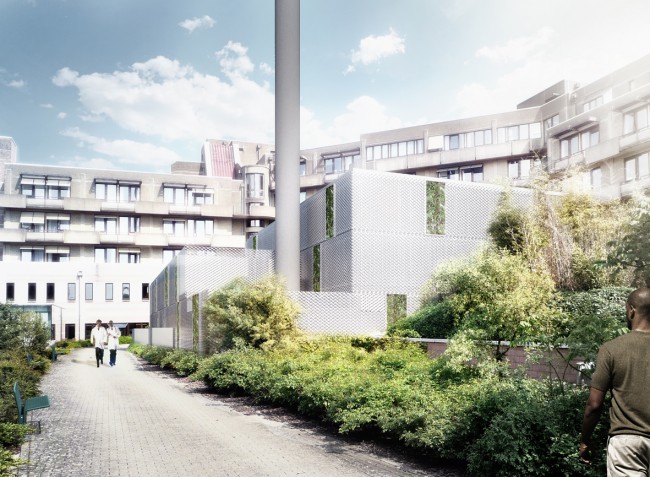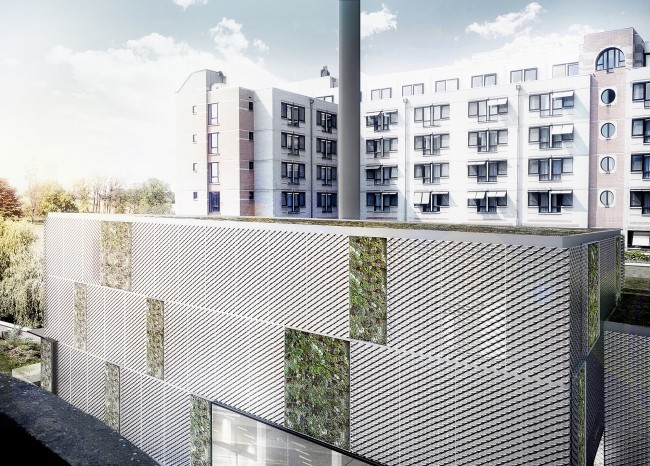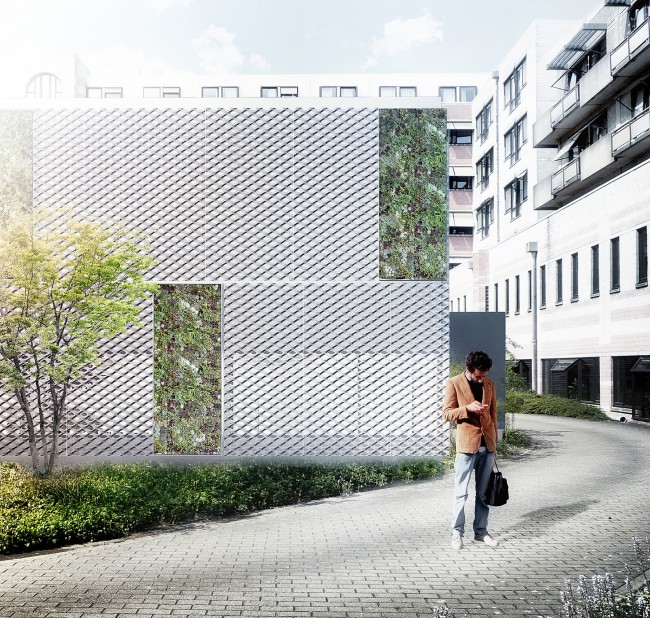2013 - 2015 Leuven
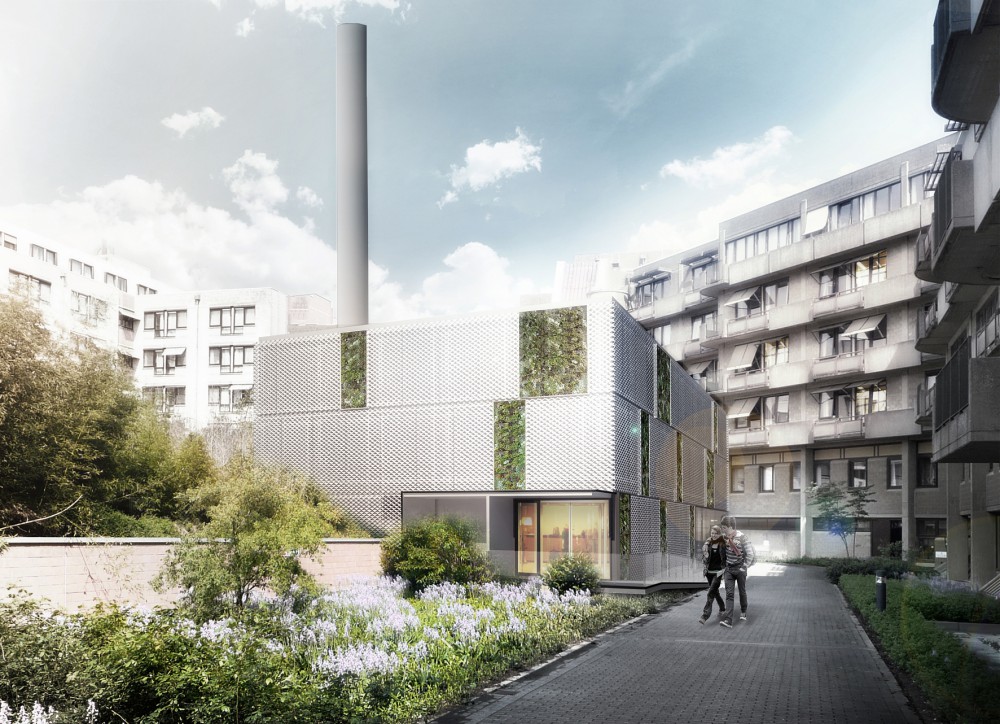
The existing cyclotron building is right in the centre of the Teaching Hospital on the Gasthuisberg campus. The planned extension includes a completely new programme for the commercial production of FDG, which can be realised on the existing roof terrace above the cyclotron. The same level houses the conventional radio pharma laboratories, a large part of which must keep working during the refurbishment works. The level underneath houses the cyclotron with adjacent rooms and the programme here is restricted to the re-organisation of the quality control lab and the insertion of a cargo lift to the upper floor.
Right in between the different clusters, some communal rooms such as storage, administration and toilets, are located, which simultaneously act as a buffer between the two radioactive zones on level 1. Within these zones, a system of airlocks (to get changed in) and pressure differences guarantees the required clean-room level and the prevention of contamination between the different rooms. The required continuity in production of the conventional radio pharma requires a carefully planned phased approach of disassembly and re-assembly of existing rooms and techniques, which is a deciding factor in the lay-out of this cluster. Close consultation between the different design team partners and with client and users has been of the utmost importance. The designed building unit is a result of the lay-out generated and the required free heights. By treating existing and new units in the same way, a new architectural unit has been created.
