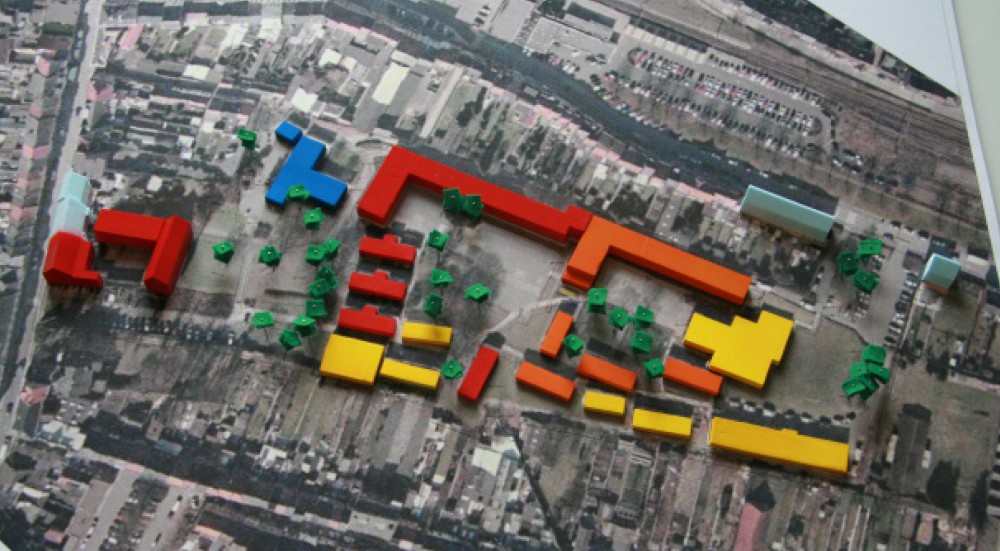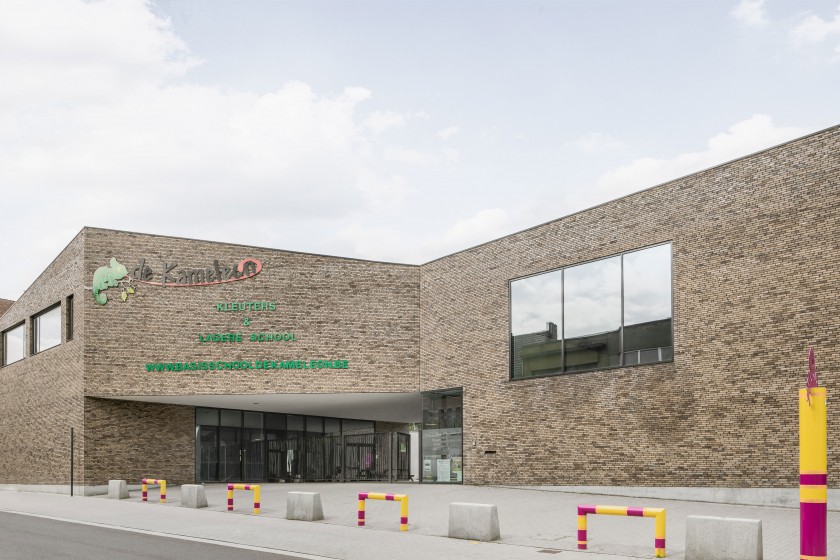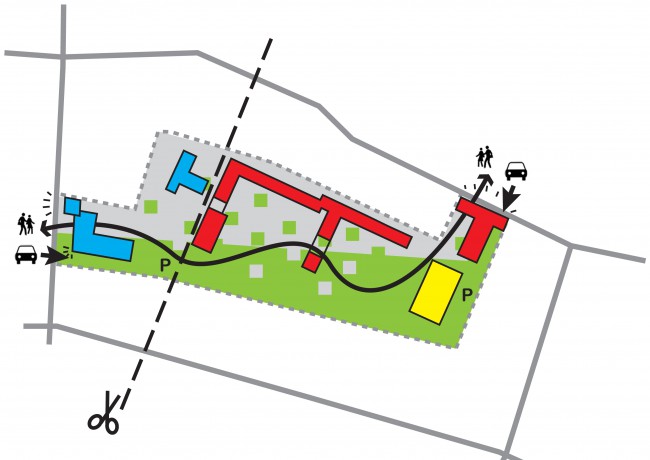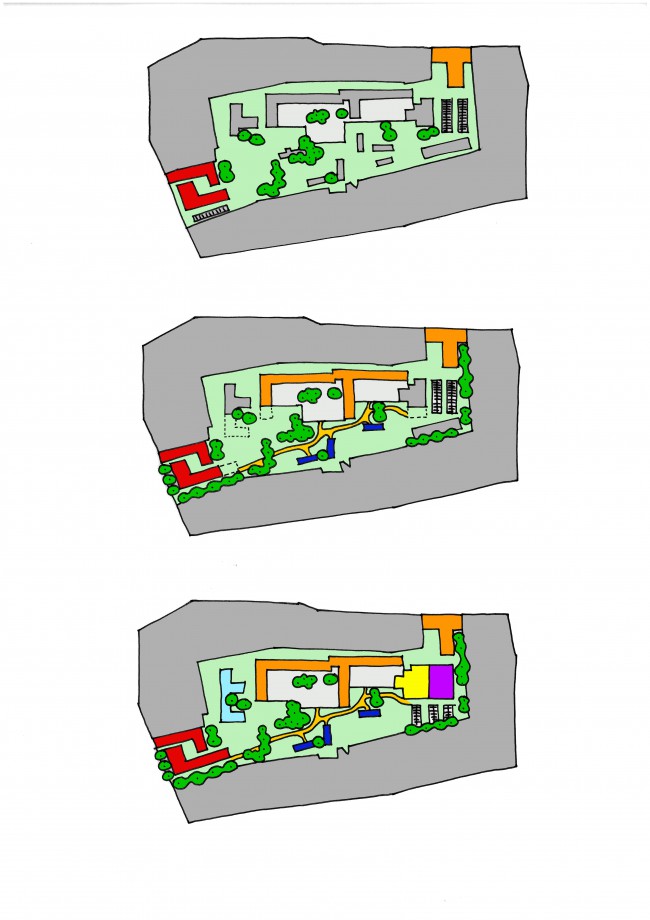2009 Ninove

The school campus is located in the centre of the city of Ninove, on a green strip in the middle of a closed building block. This green oasis offers space to three GO!-schools: a kindergarten and primary school, a middle school and a secondary school (athenaeum). The schools were dealing with an enormous shortage of classrooms, which threatened to fill the open space with temporary containers.
The assignment consisted of drawing up a master plan for the future development of the entire campus and the construction of several new school buildings and sports infrastructure. During the development of the master plan, a number of bottlenecks were uncovered that greatly reduced the potential quality of the campus. The campus was rather hidden behind the existing residences along Dreefstraat and Astridlaan. A proper presentation and connection of the campus in de street was missing. The only view to the surroundings were the dilapidated buildings along the Dreefstraat and two existing car parks. The beautiful green inner area was barely visible from the street and the terrain was highly fragmented by temporary pavilions.
The master plan had to anticipate construction in different phases without restricting the quality of the existing open space. The new school buildings together provided an additional 7200 m² of space, which allowed to gradually reduce the amount temporary pavilions.
Take a look at the project 'Royal Athenaeum Ninove'


