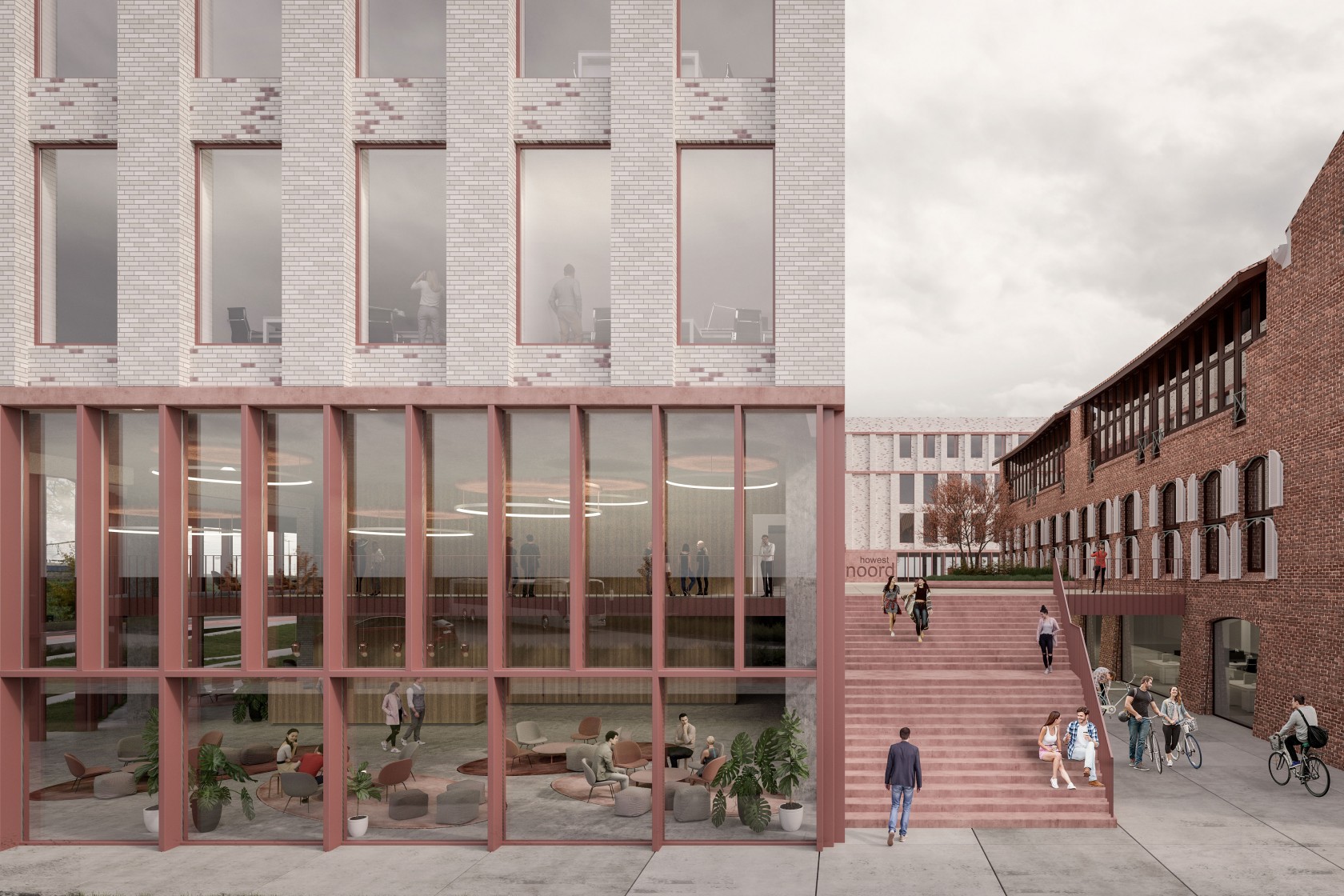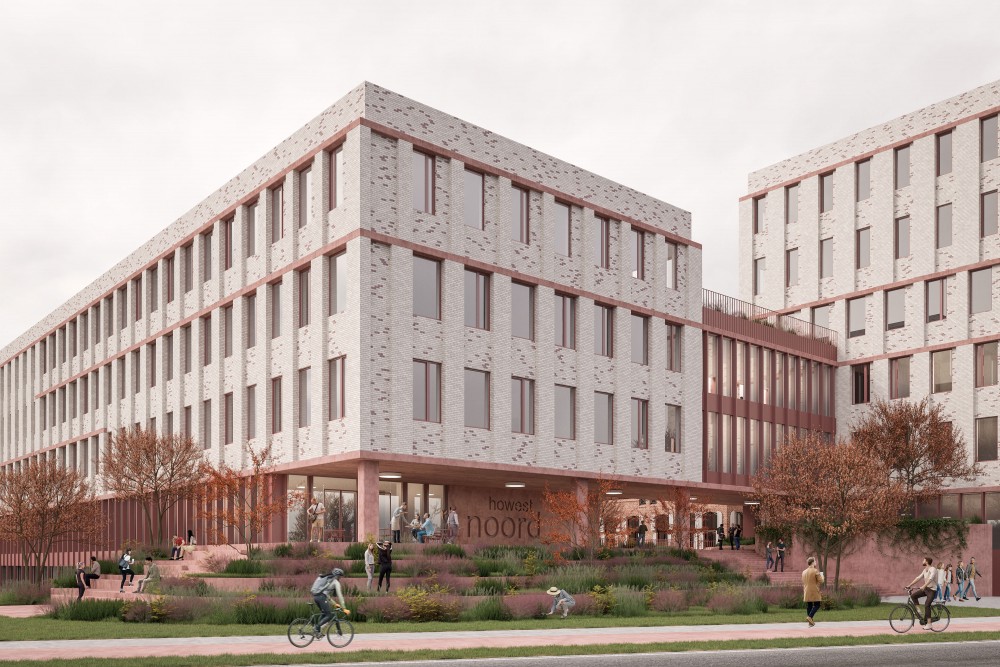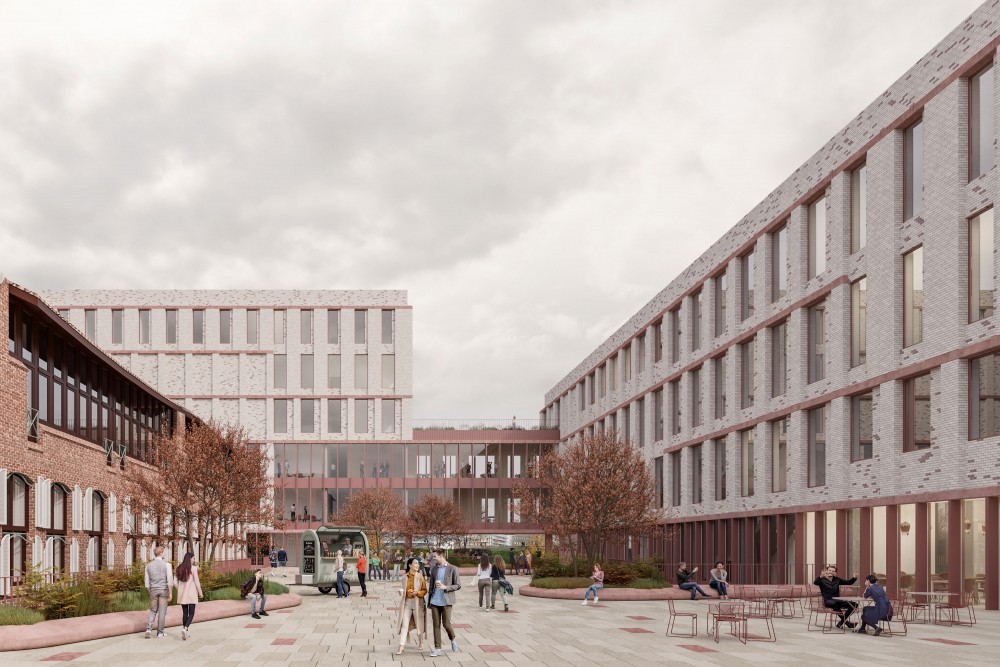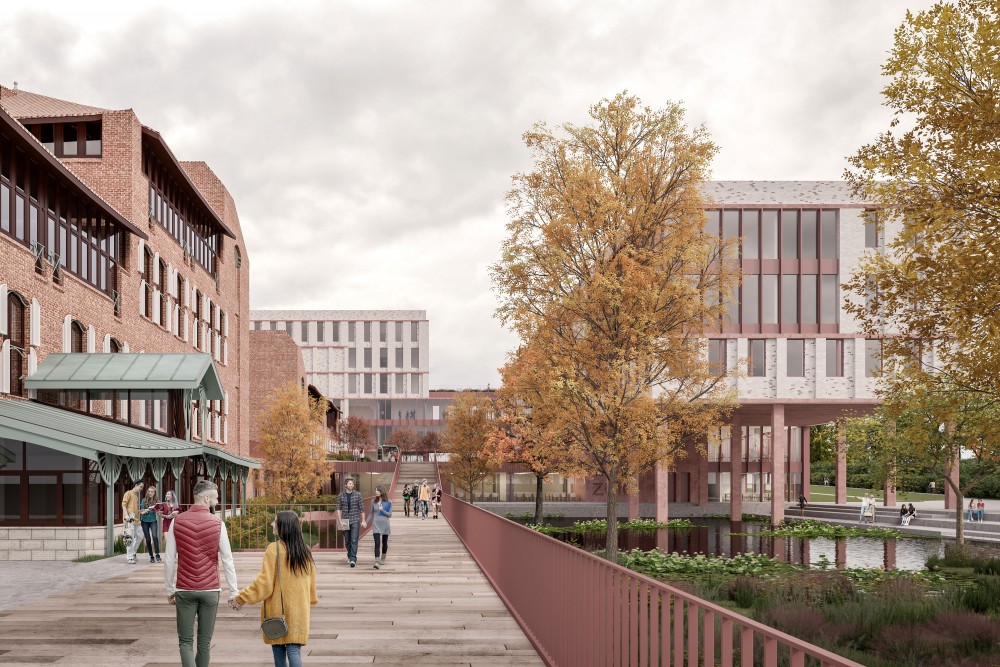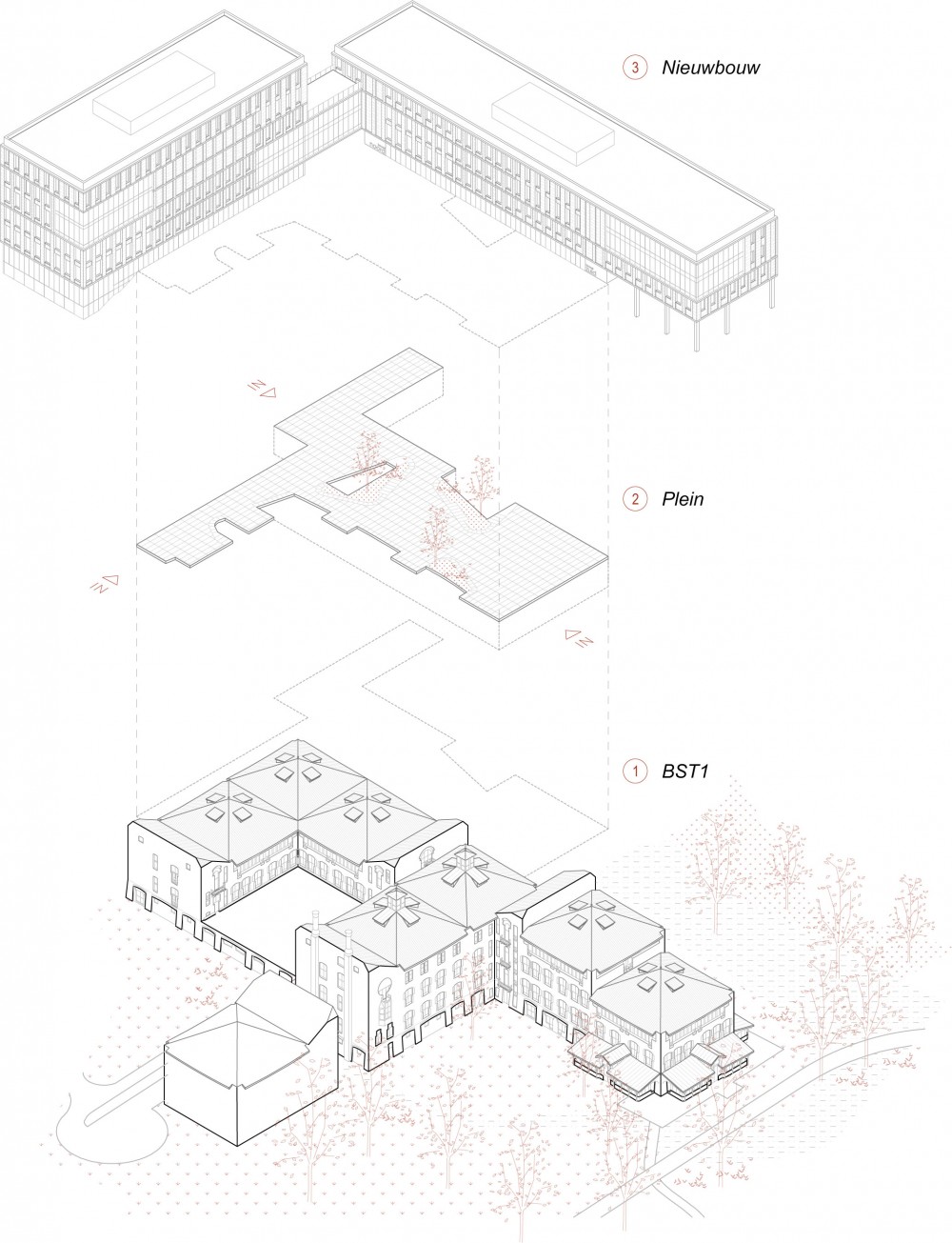wedstrijd
Curious to see what we can do for you?
Contact us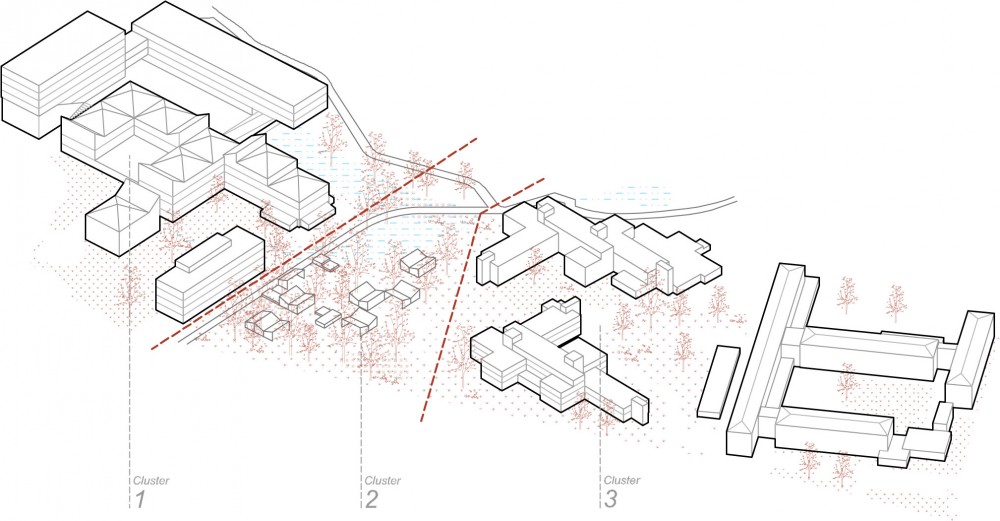
axonometry scheme, clusters 1-2-3
THE RUUTE
A 'ruute' is Bruges dialect for 'pane' or 'window'. Originally, the word had the architectural meaning of 'opening in a wall', through which one can look and let light in. As a 'window to the world', the 'ruute' is also a symbol of education, as a 'ruute' to knowledge, experience, insight, self-development, diversity, innovation ... In our design proposal for the expansion of the Bruges Howest campus, 'the ruute' is literally and figuratively the central theme.
Master plan
Our master plan vision is based on the spatial qualities and opportunities of the campus: accessibility, visibility, openness, greenery... The open space and nature on the site are very valuable and absolutely must be preserved, but can be further enhanced in terms of experiential value and residential quality. This vision purifies the current tangle of classrooms, administrative and recreational functions, parking space and landscape into a legible entity by linking the character of the site to the three most important themes within the project: school functions, mobility and green/water experience.
Our vision does not end at the boundaries of the Howest site, but also colours outside the lines. In doing so, we aim to create a homogeneous environment and a coherent spatial vision for the surrounding area, but we also want to demonstrate that multiple parties can benefit from cooperation and dialogue, sharing space and common facilities. We are striving for an open campus without hard boundaries, like a ‘flowing’ landscape connected to the surroundings, with soft transitions between public and private space, between buildings and open space, between paved surfaces and greenery.
Spatial differentiation
In our vision for the expansion of the college and the development of the landscape, we distinguish three zones or clusters of buildings and outdoor spaces with each a different character. Cluster 1 is the square. The zone of the BST1 building and the car park opposite the station is transformed into a dense building block with an urban character. The existing and new buildings are clustered around a central raised square, to which the large public functions and meeting spaces connect. Cluster 2 is open nature: the area of woods and water is a piece of valuable nature that we want to leave untouched and reinforce. Cluster 3 is the collective garden. Here we want to make maximum use of shared space for the residents of the student accommodation and the users of the school campus in general.
Architecture
The future campus needs a series of flexible spaces that invite learning, socialising and cooperation. With a growing number of students and fields of study, the educational buildings need to be extremely flexible. They must not only be able to be used by multiple fields of study or even by external users, but must also include a wide variety of flexible spaces that provide for different ways of teaching and learning in different group sizes.
A flexible building with the ability to adapt to the future uses lasts longer and contributes to a sustainable environment. The new building volumes are designed on the basis of a rational grid for the load-bearing concrete skeleton structure, and a modular façade concept that allows for a flexible layout with light partitions. The large column-free spans and the modular façade and plan structure allow the various floors to be partitioned in different ways and to be adapted in the future.
A modular façade concept offers flexibility with regard to the layout and organisation of the interior space and thus forms one of the starting points for the design of a sustainable building. The facades of the new building volumes are conceived as a massive building envelope in brick masonry and architectural concrete. The austere rhythm of window openings and masonry piers is interrupted by a variation of different window and column widths, always based on a fixed façade module but varying in width and height. Here and there, a few larger openings are provided that locally deviate from the rigid façade rhythm and modules. This is to give certain meeting or circulation areas more visibility and to increase the view to the outside surroundings.
Materialisation and integration into the surroundings
In terms of materialisation and colour, we are looking for a connection with the surroundings for the new building volumes. On the one hand, we tie in with the red brick façades of the existing BST1 building, so that old and new form a coherent ensemble. On the other hand, we tie in with the newer context of the station environment with the adjacent KUL building and the higher buildings on the other side of the railway.
We want to create a refreshing and appealing façade, by using a light, white-beige brick in combination with red concrete elements and exterior joinery.
Our master plan vision was not withheld.
