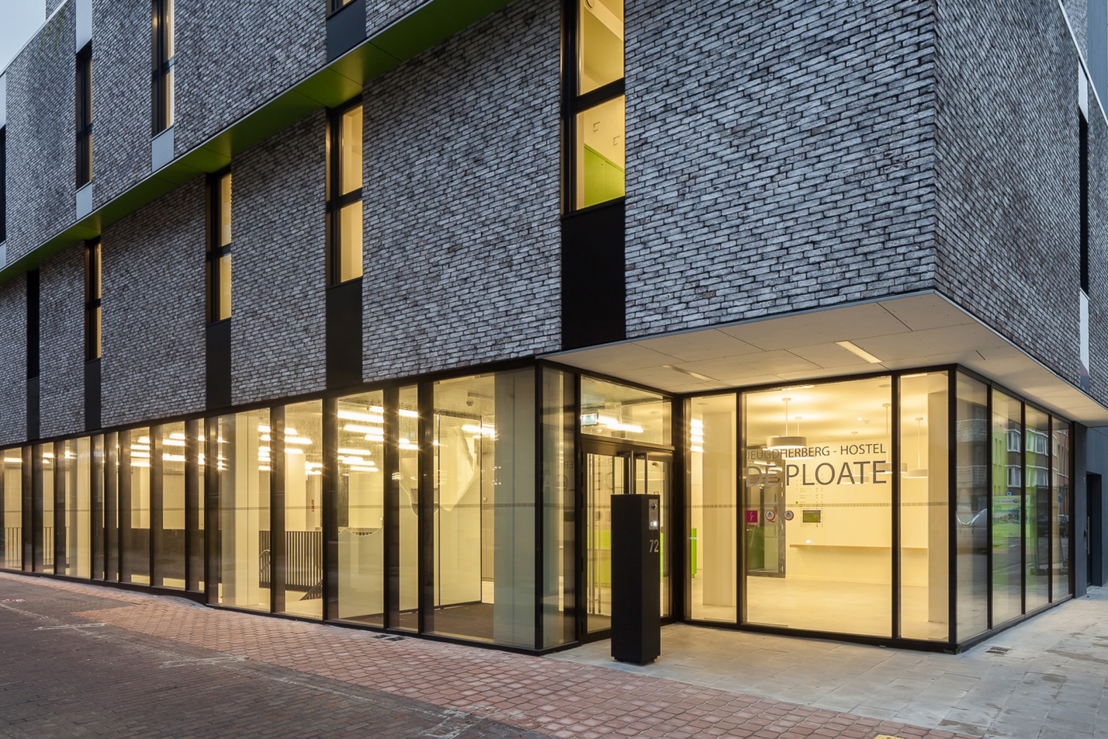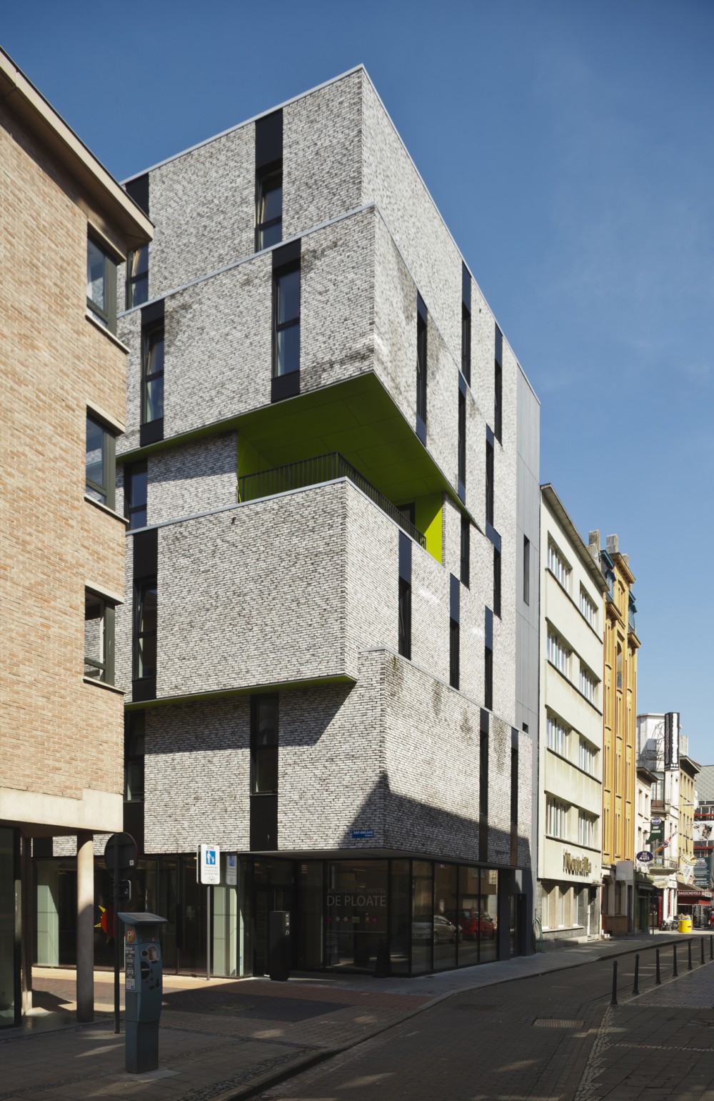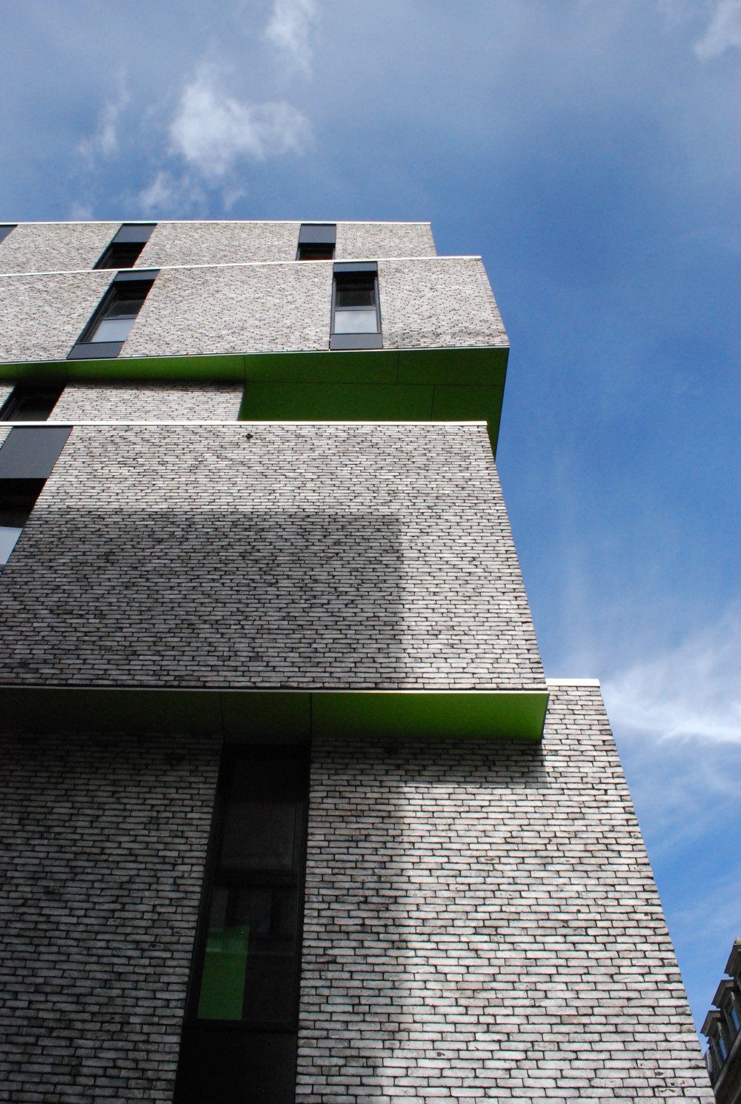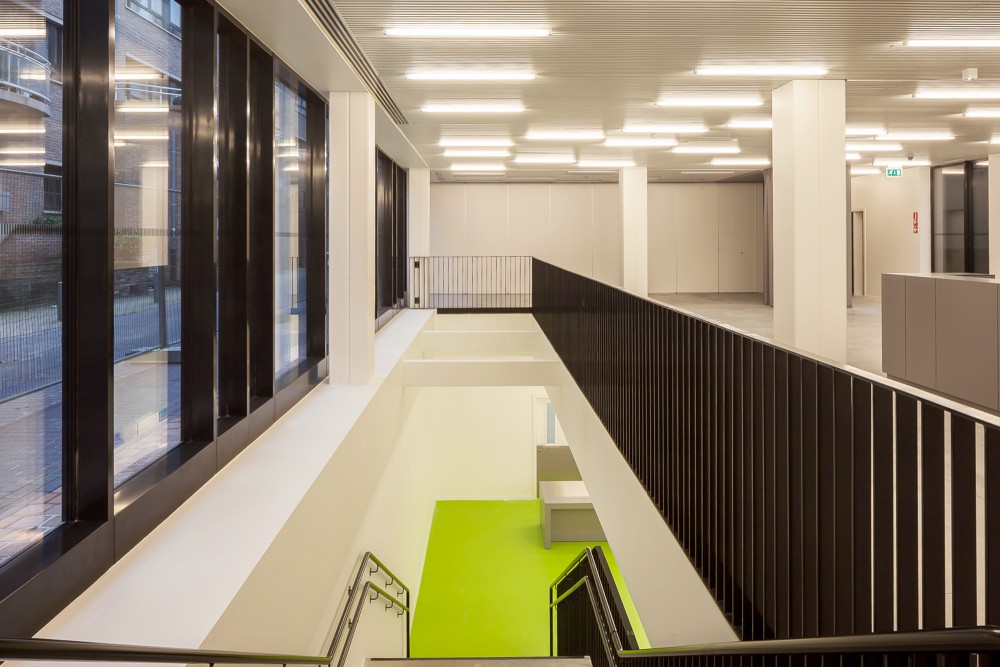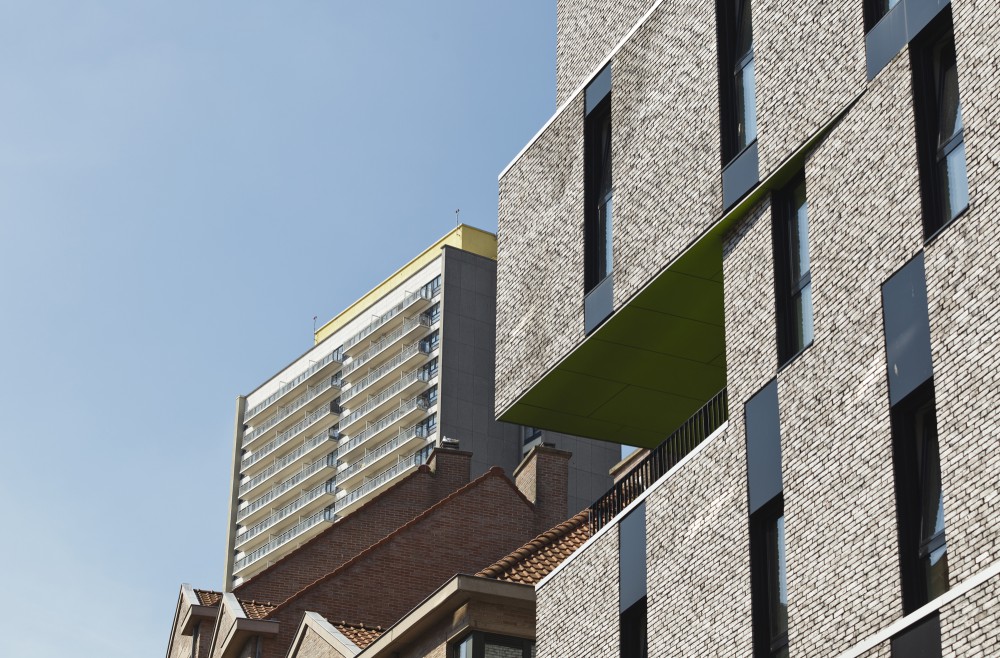2012 - 2013 Oostende
Curious to see what we can do for you?
Contact us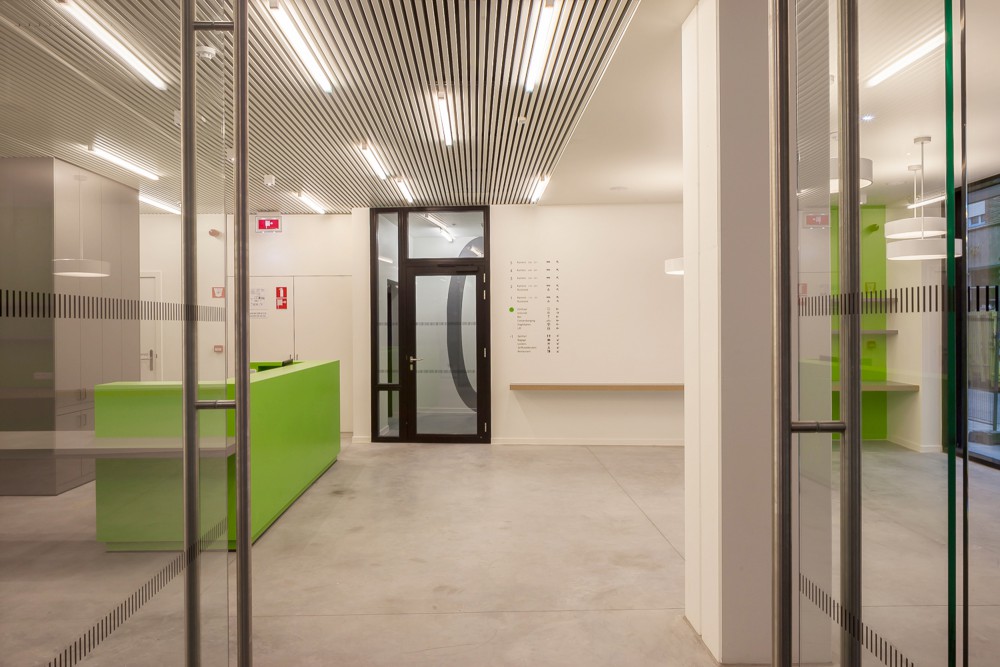
reception youth hostel with entrance hall - photography Abscis Architects
This part of town is architecturally typified by its broad diversity of building units, from high rise to simple two-layered terraced housing. There is no uniform shape or colour language, which only accentuates the vivacity of this popular neighbourhood.
By inserting the entrance in the corner of the unit, using an uninterrupted glass plinth, we pull the public space inside the building. This will on the one hand show the transparent operation of the youth hostel to the passing crowd and on the other you can see what happens outside from the inside. This not only has a threshold reducing effect, but it also elongates the visual feeling of space of this narrow building plot.
For organisational and acoustic reasons, this building is functionally divided up in two parts: an open duplex of ground and basement floors on the one hand, where all communal rooms are located such as a big entrance hall, cafe, day rooms, canteen, luggage room and toilets, storage room for bicycles and beach gear, and dorms on the higher floors on the other hand.
By functionally separating them in a semi-private and semi-public part, the basic functions of the youth hostel are also acoustically separated, whereby the party atmosphere of the ground floor does not interrupt the bedrooms’ peace. Kitchen and rooms for personnel are also on the lowest floor and are therefore no hindrance in the circulation routes of guests or visitors.
The ground floor has been designed as one large flexible open space where different functions meet and roll into one another. The entrance hall with internet library, café and day rooms form, if people so wish, one enjoyable and orderly unit.
Three of the four day rooms can be flexibly divided into small or medium rooms by using accordion doors.
The rooms are evenly distributed over the different layers and 17 of the 50 rooms are mutually flexible, only the dividing wall in plasterboard needs removing. This way, the manager can re-organise his rooms according to future needs, without having to do a lot of work. The quiet reading corners which enrich the corridors in between the rooms are specifically aimed at guests who want to retire in peace and quiet from the rooms or the party atmosphere in the bar downstairs.
The exterior is presented on the corner of the unit as stacked layers by small, 2 feet protrusions and indentations. Vertical windows on the different floors create a rhythm in the facades and a maximum experience from within the rooms. Light grey brick is interchanged with bright green highlights in the overhanging parts or covered terrace from which you can look deep into the Langestraat. The building is completely separate from the neighbours by providing some strips in dark panelling behind which the emergency stairs are located. On a floor above the roof a large porter’s lodge is located, with a huge terrace which you can get to, using an internal personnel lift.
