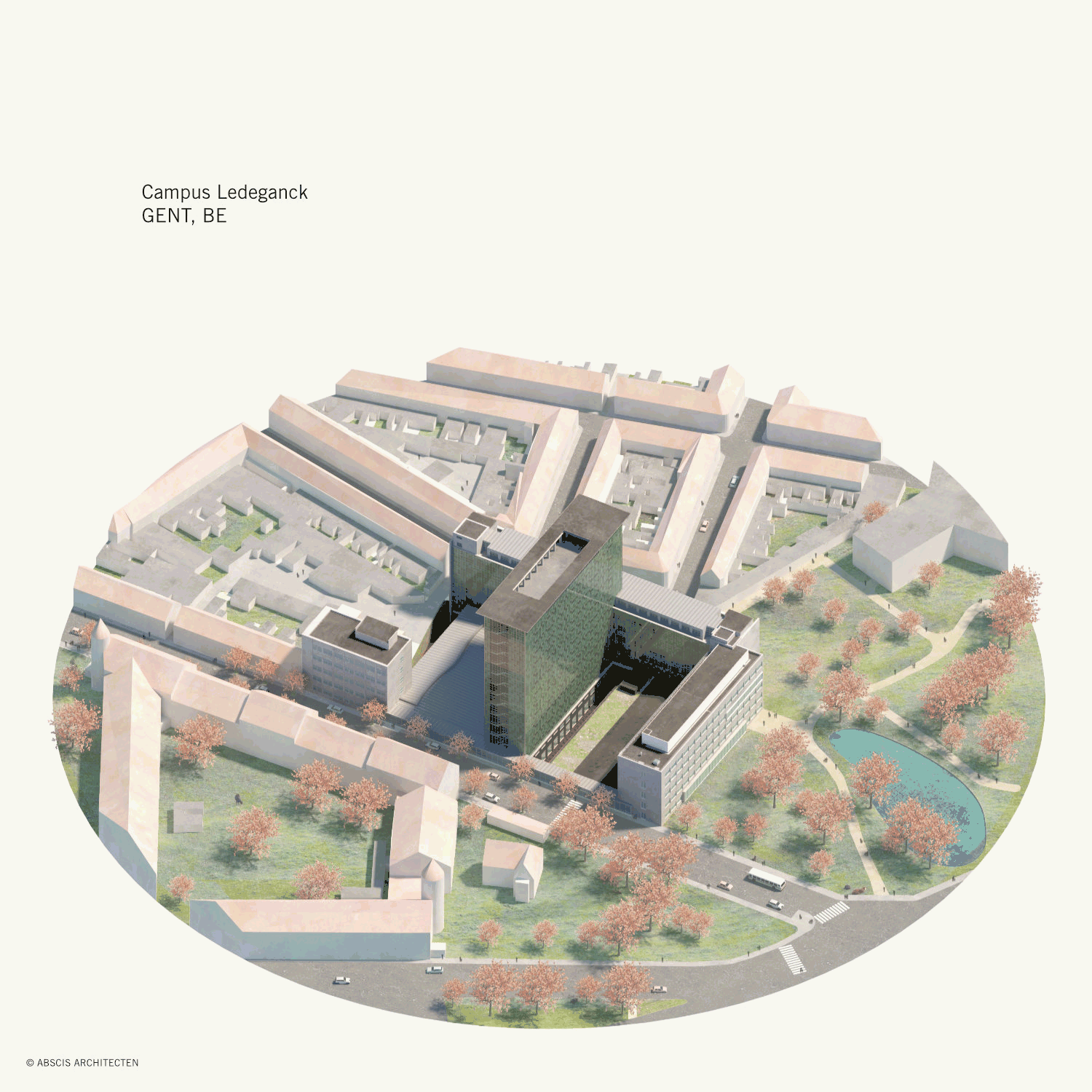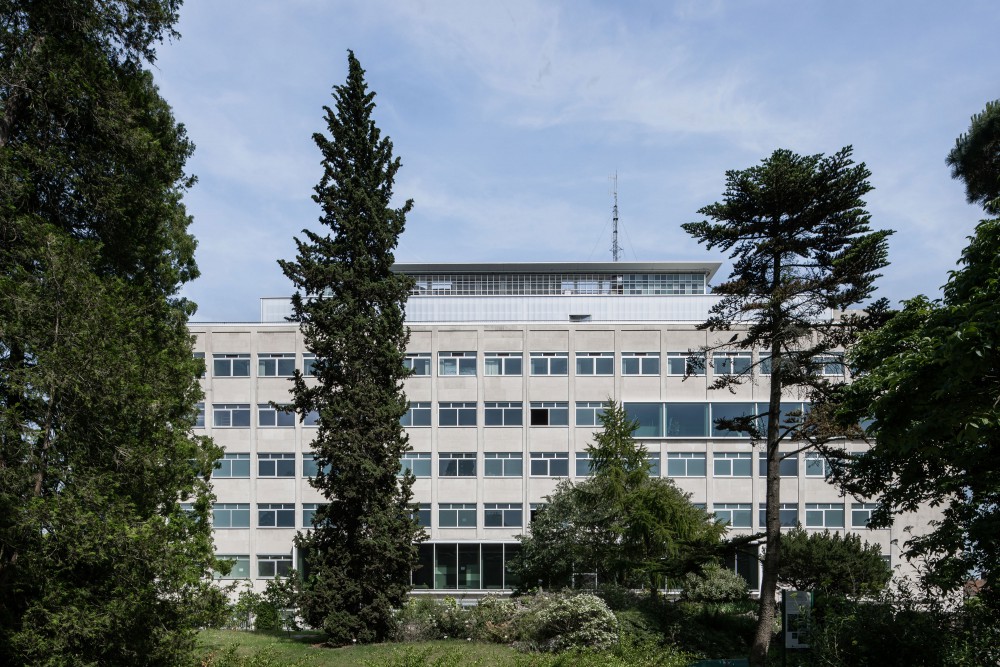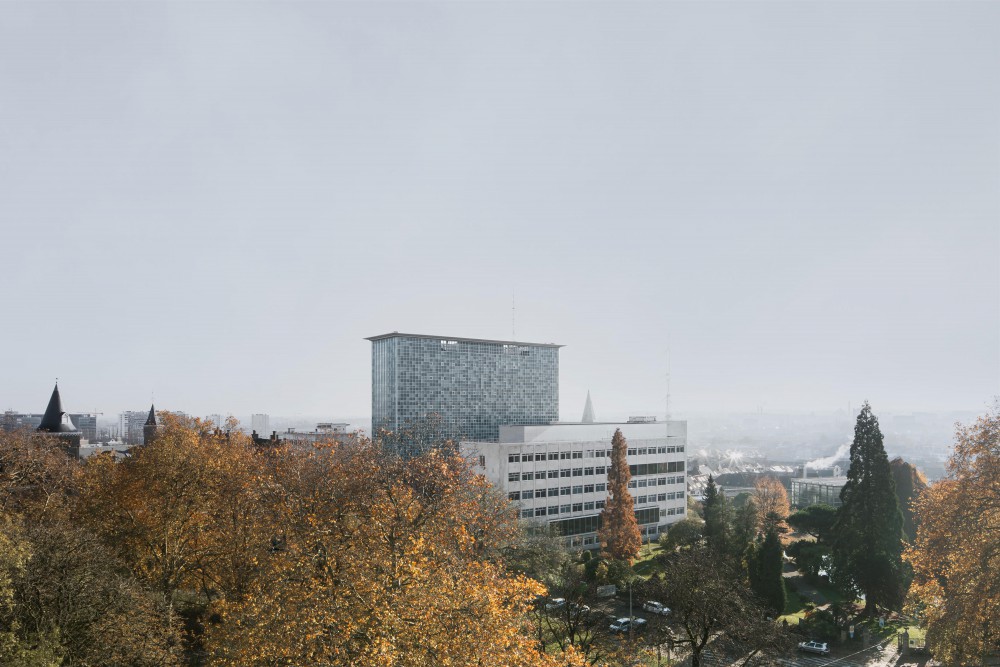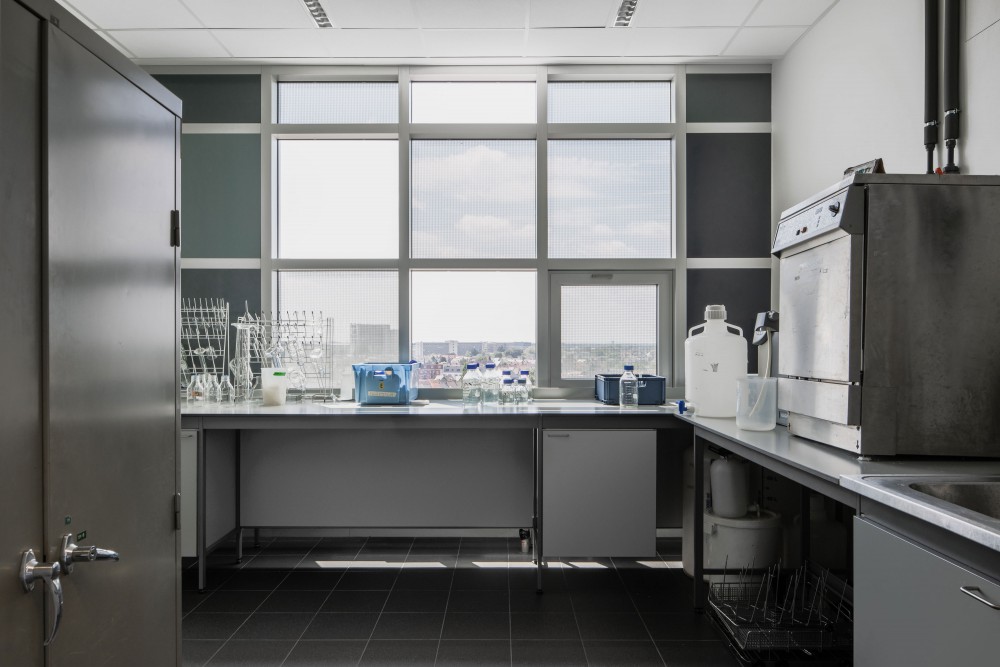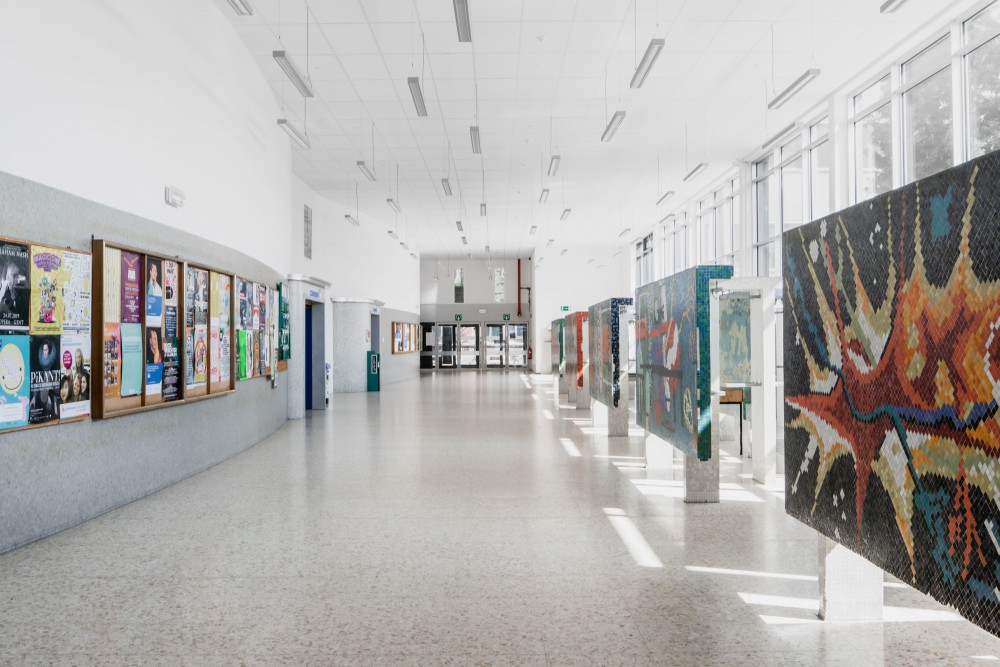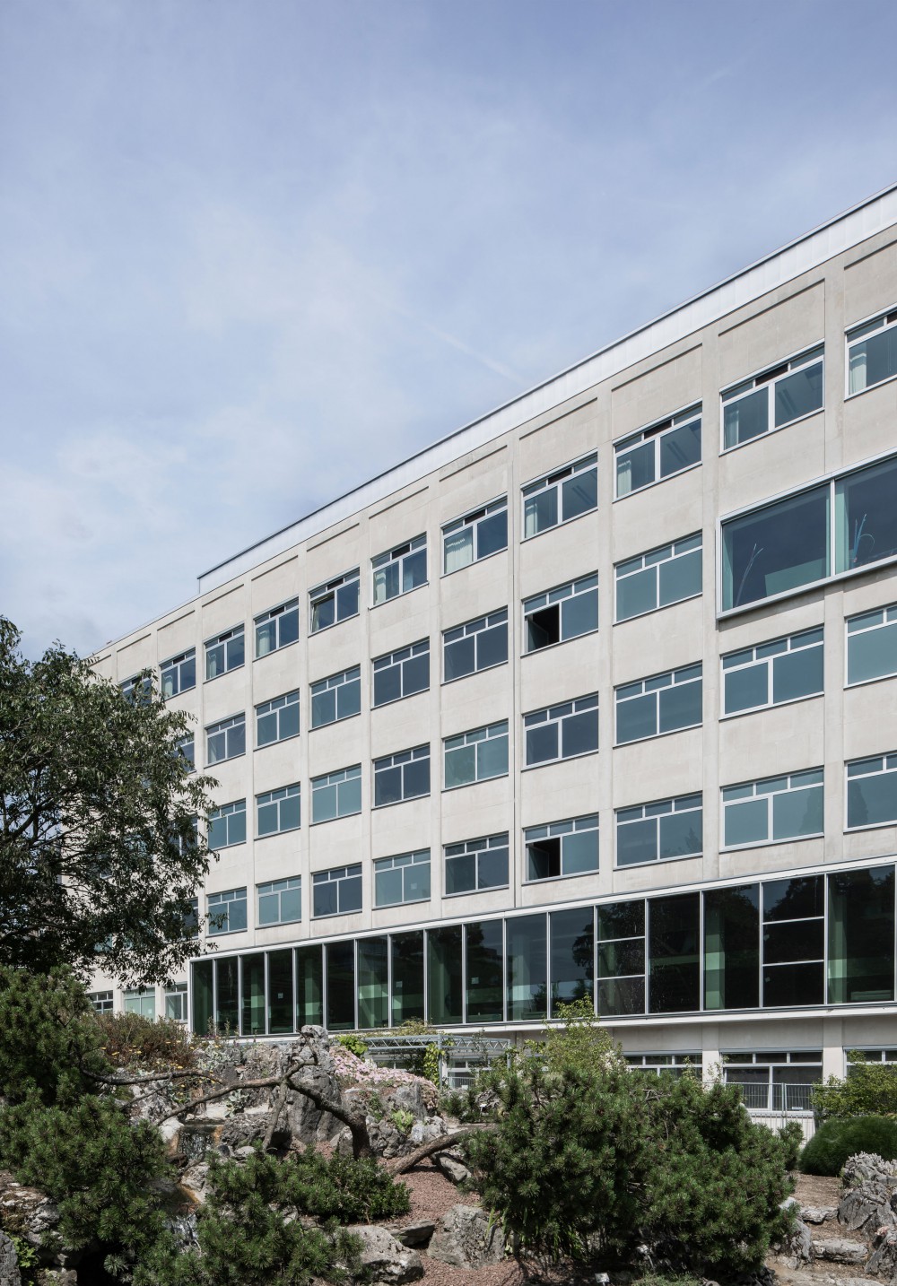2008 - 2009 Gent
Curious to see what we can do for you?
Contact us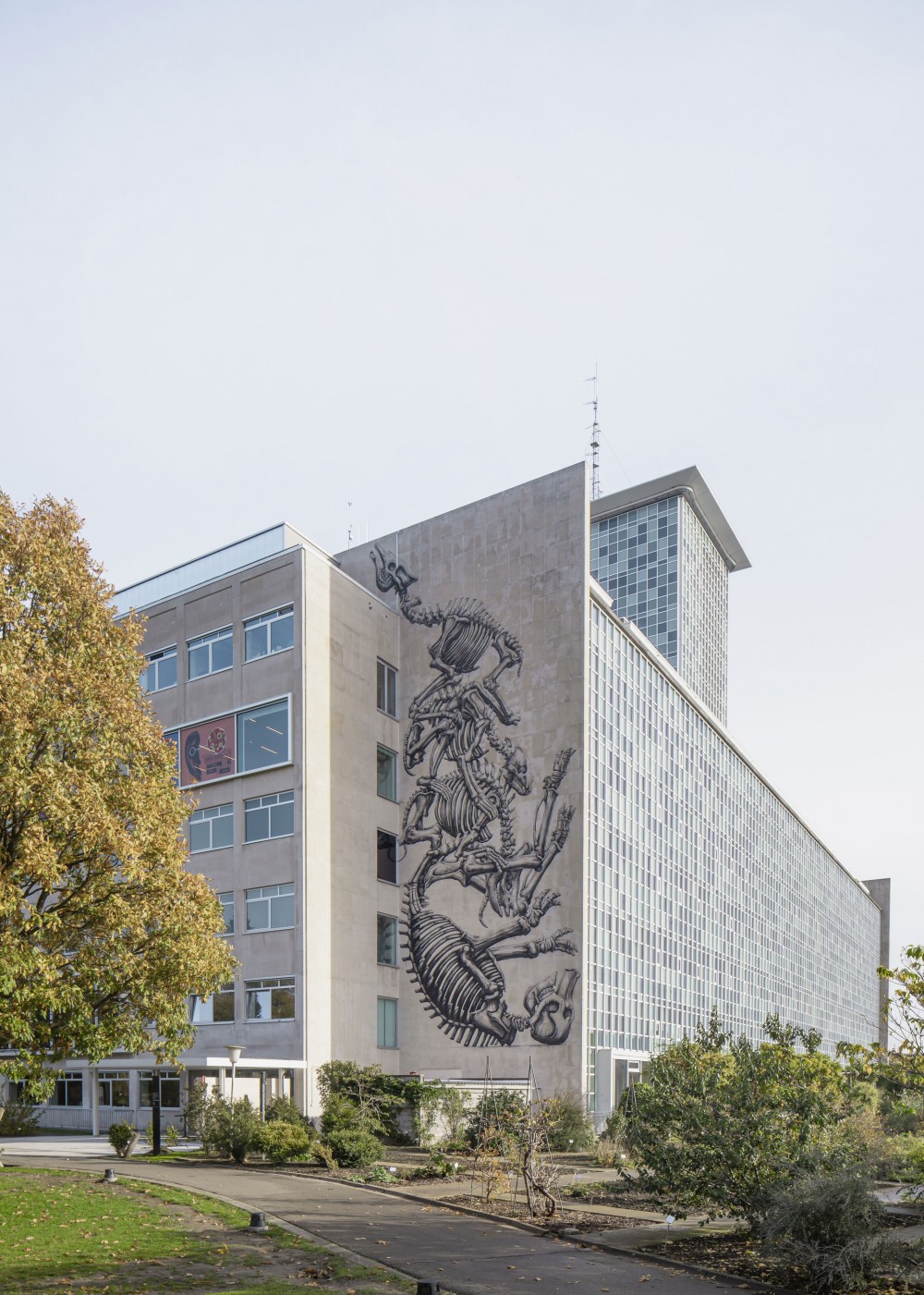
street artist ROA on the wall of the new GUM - photo by Jeroen Verrecht
The Ledeganck campus is located near the Citadelpark, just outside the ring road of Ghent. Next to the buildings is the botanical garden with a pond and greenhouses. The Ledeganck complex was a striking modernist but strongly outdated building complex of Ghent University. Ambitious measures regarding safety, environmental legislation, fire evacuation, techniques and laboratory equipment were urged to allow the building to resume its progressive character of the 1960s. A master plan summarized the measures to be taken when it came to accessibility, flexibility, continuity of use, functional organization and self-orientation.
The continuity of the use of the building during the renovation turned out to be one of the most important challenges. The site had to continue to function for biotechnological research. The master plan was a good start for phasing the renovation, but was further refined during the design. Taking into account the public function of the building, with its auditoriums, labs, etcetera, special attention was paid during the renovation work to the safety of users, in terms of fire safety, evacuation, asbestos, ... Together with the University of Ghent, a strict timetable was drawn up to coordinate and guide the various relocation movements in phases.
The continuity of use also depended on the extent to which flexibility could be built into the plan layout. The greatest possible uniformity in plan enabled us to accommodate any specific research group on any random floor of any wing of the building. For this purpose, a ‘type floor’ was designed with office and laboratory modules, which were the building blocks for the construction of the plan. A number of classrooms could easily switch functions during the design phase, but also during execution or in a later phase, with limited structural and technical interventions. The public areas of the buildings were used by the students in a completely different way from that intended in the original concept. In addition, there was a serious shortage of auditoriums and study workspace. In the new approach, the plans were thoroughly redesigned: new, large lab spaces, medium-sized auditoria and classrooms were added. Foyers became open study landscapes, stairs were opened up and views from street to street generate a high form of self-orientation.
Take a look at the project "renovation campus Ledeganck"
