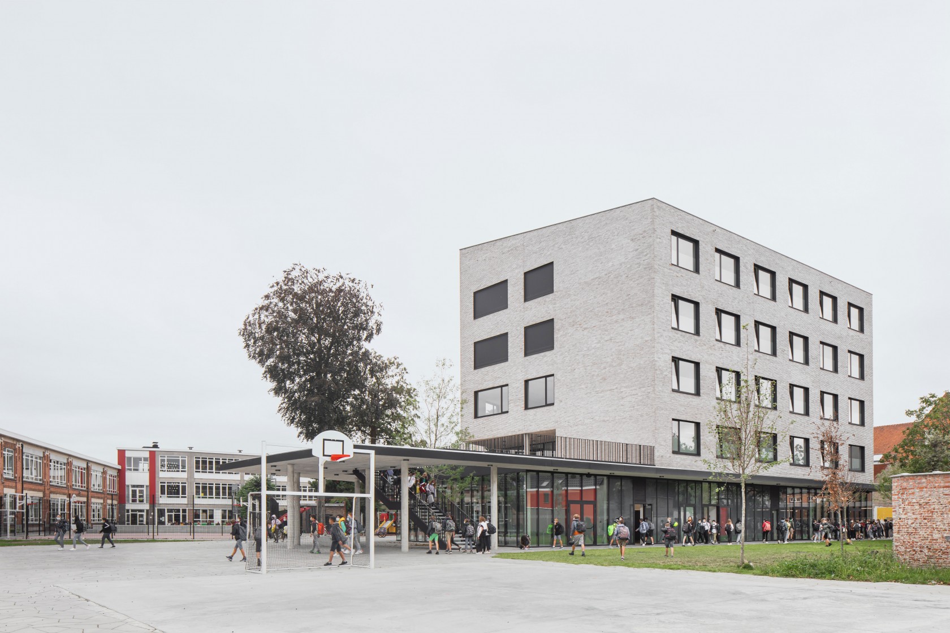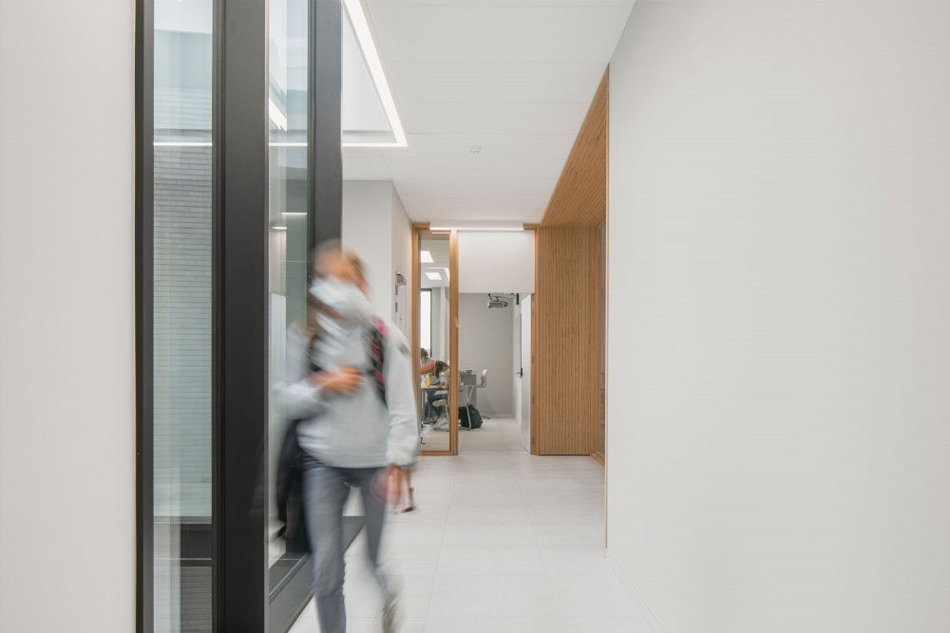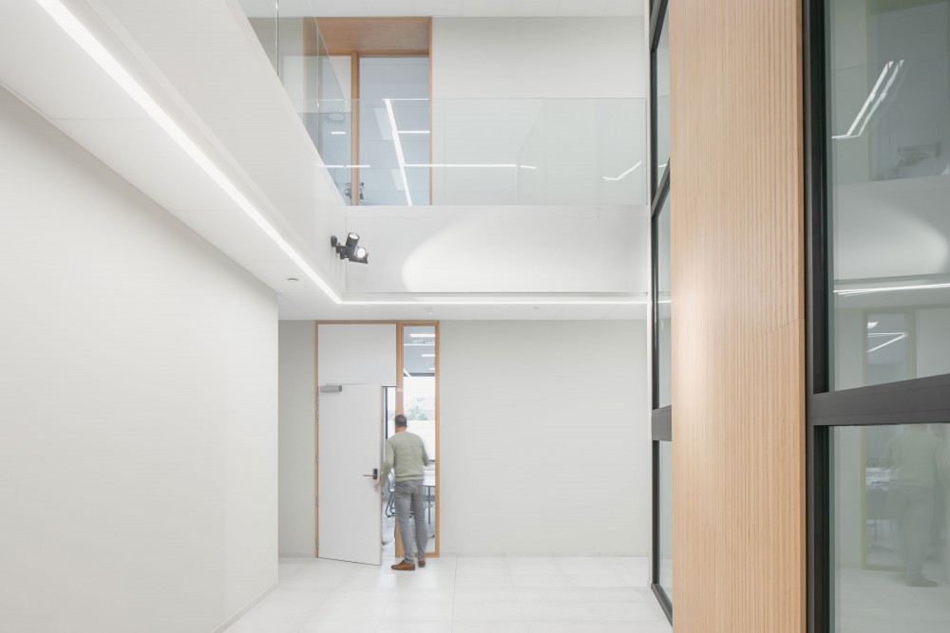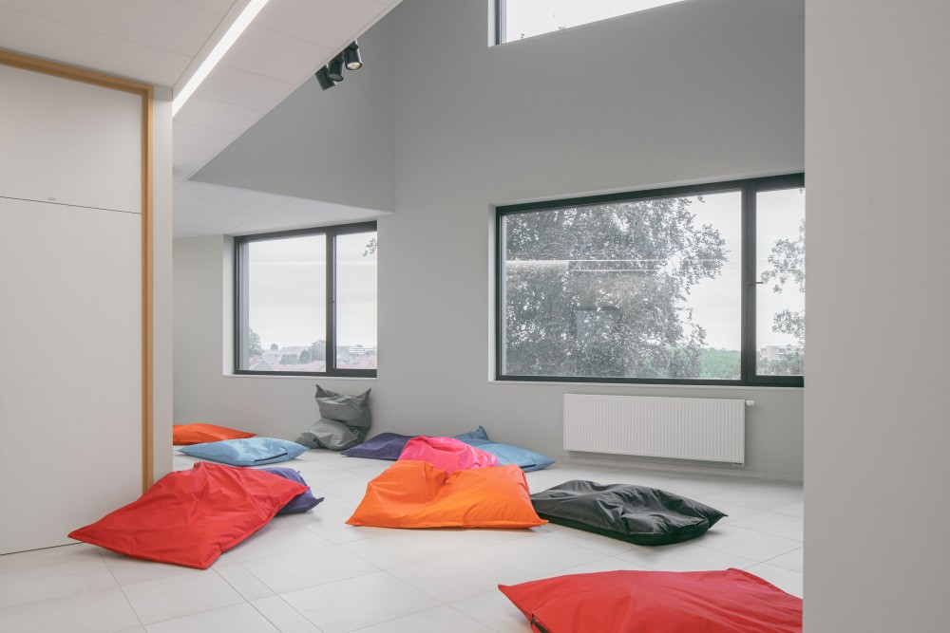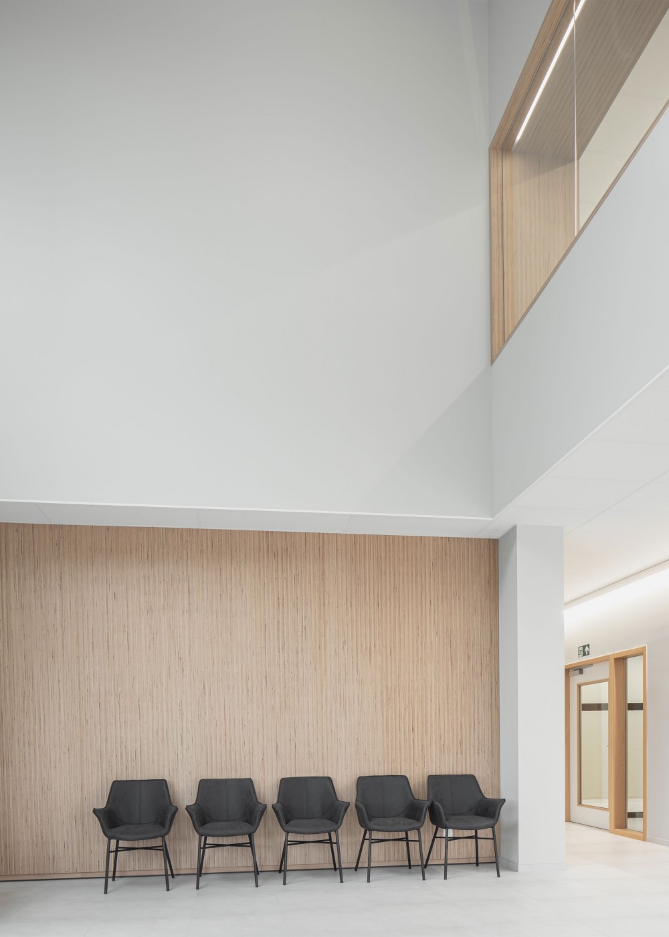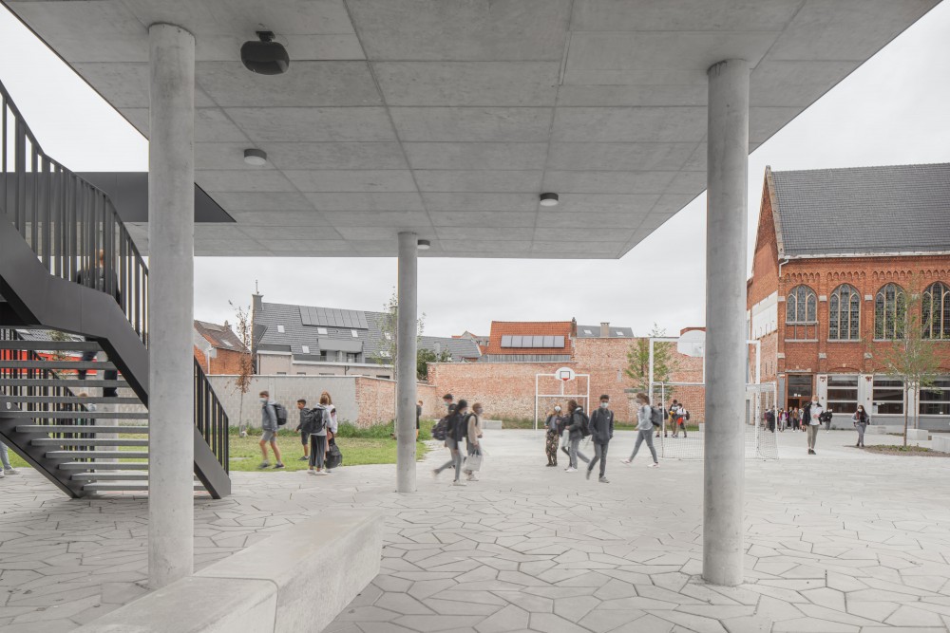2019 - 2020 Lokeren
Curious to see what we can do for you?
Contact us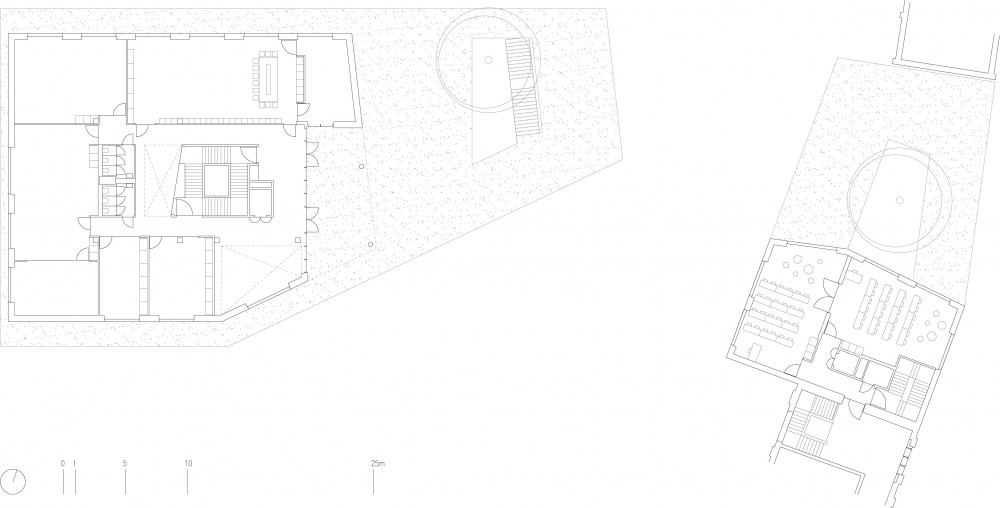
floor plan first floor - Abscis Architecten
The site of the school VLOT is located in the town centre of Lokeren, bounded by the H. Hartlaan, the Dwarsstraat, the Sterrestraat and the Vrijheidsplein, within walking distance of the market and the station. This also applied to the site of the H. Hartlaan, where there was a need for a new first-grade school. The project also contains an extension of the elementary school, including the environmental layout and bicycle parking.
MASTERPLAN
To make this possible, a restructuring of the fragmented outdoor spaces and the demolition of some very outdated school buildings were necessary. Within the vision of maximising the green open outdoor space and logical functional connections between the various schools (first-grade school, nursery school and primary school), the aim was to organise the new programme, consisting of a new building for the first-grade school and an extension of the primary school, in the most compact way possible.
VOLUME
The five new classrooms for the primary school were built as an extension of the existing primary school. As a result, the current entrance at H. Hartlaan which lies between two blind facades is upgraded to a new 'gateway building' to the campus. The canopy and the height of the new volume emphasises this new entrance.
The building for the first grade has a similar design, also including a canopy. The volume comprises a transparent ground floor with a refectory, a multifunctional area and sanitary facilities. The upper floors house 24 classrooms, administration offices and a staff room. Access to this floor can be closed off after school hours so the ground floor can be used independently.
GREEN
Our goal was to extend the greenery to the playgrounds by means of simple interventions. Various trees and green areas were added, but vegetation is also found on and in the buildings: for example, both canopies have an extensive green roof and both are perforated to make space for trees to grow through. A large open staircase, situated in the perforation of the canopy, provides access to the first floor. In doing so the pupils walk up to class along the trunk and the crown of the tree.
