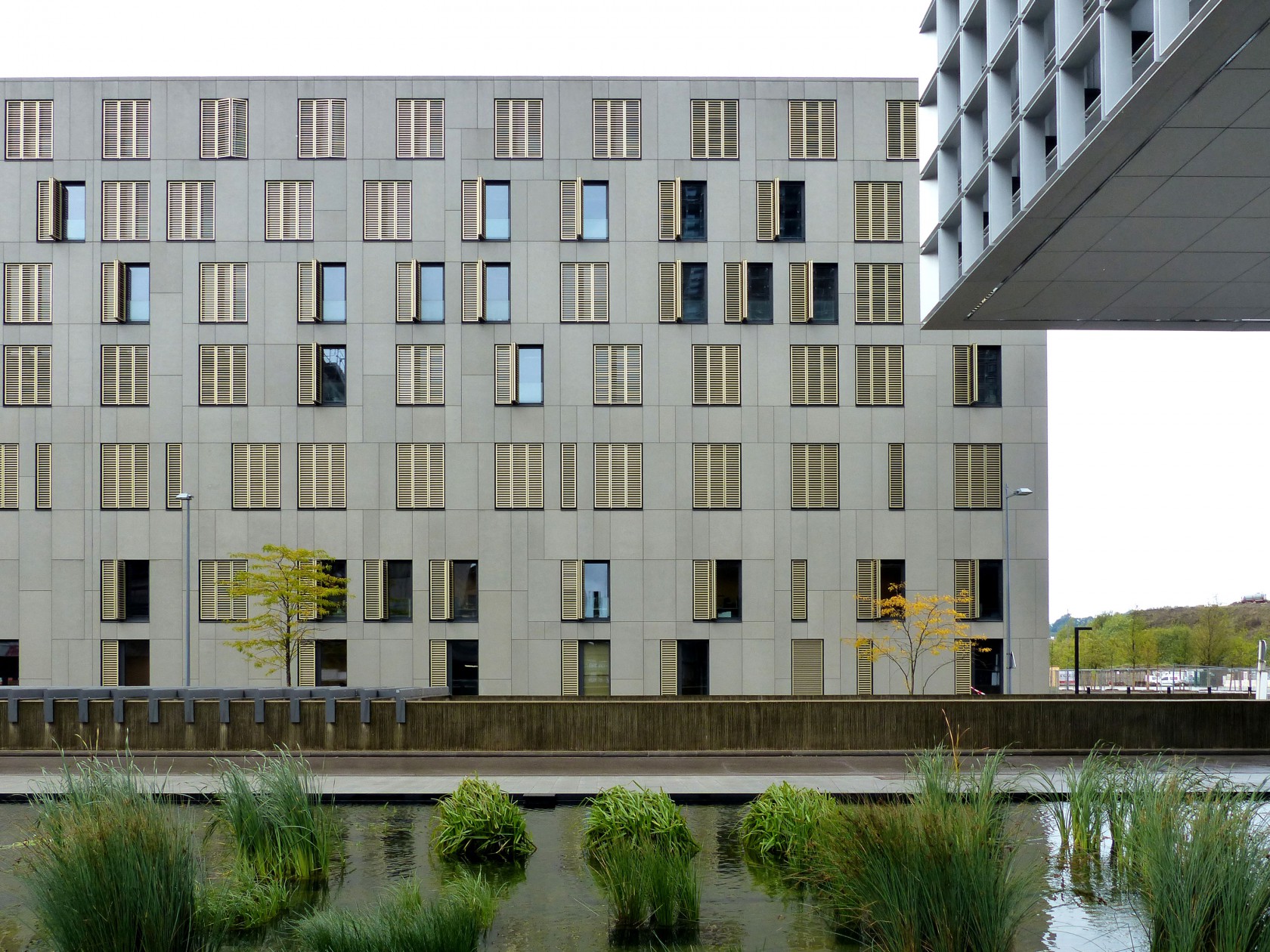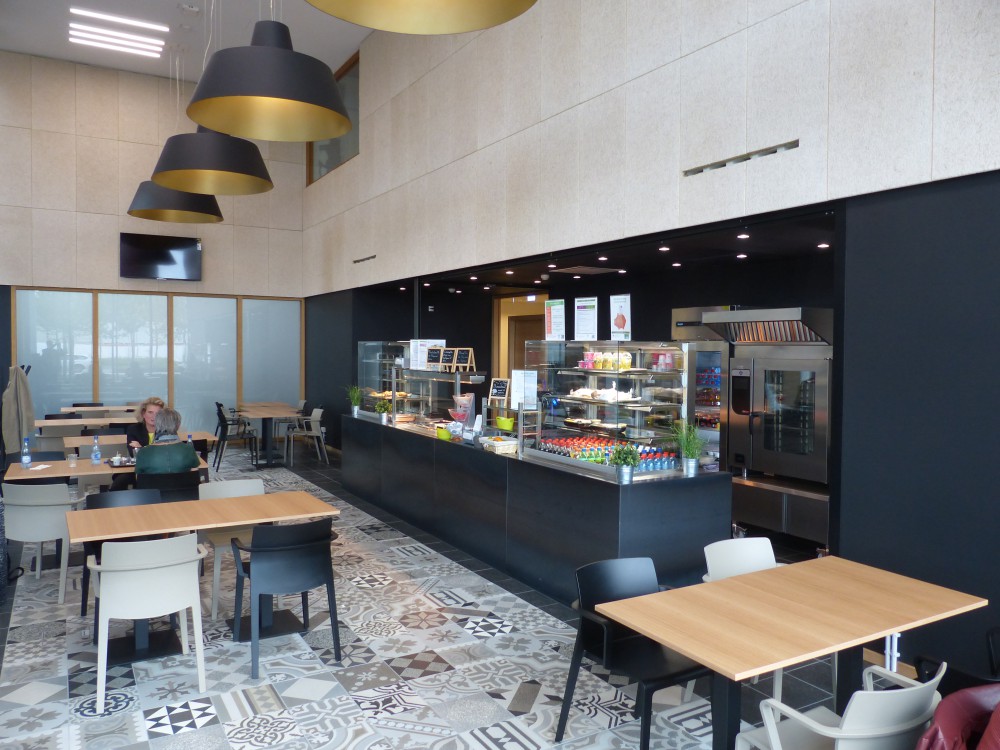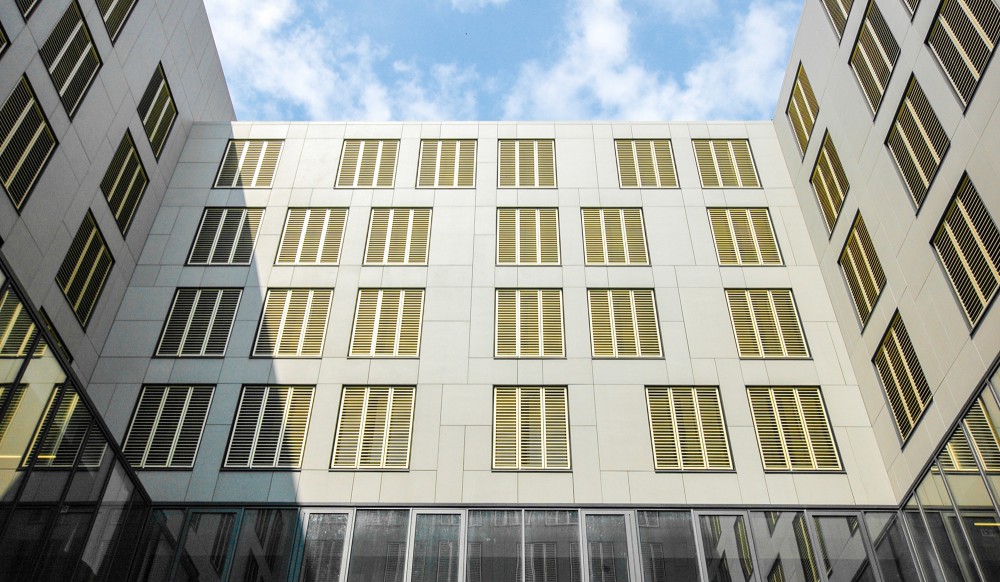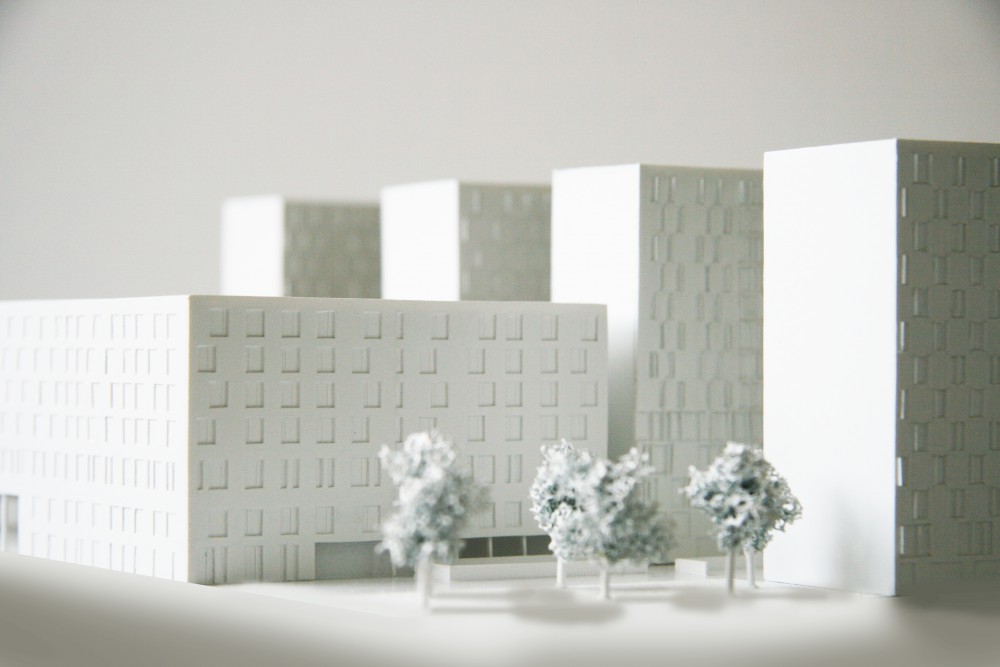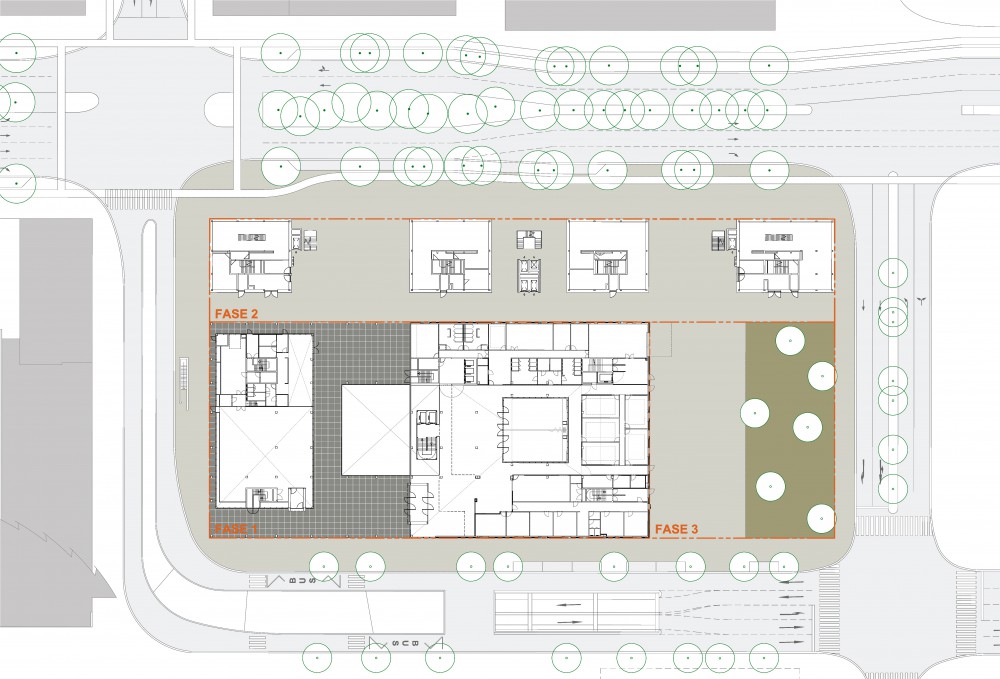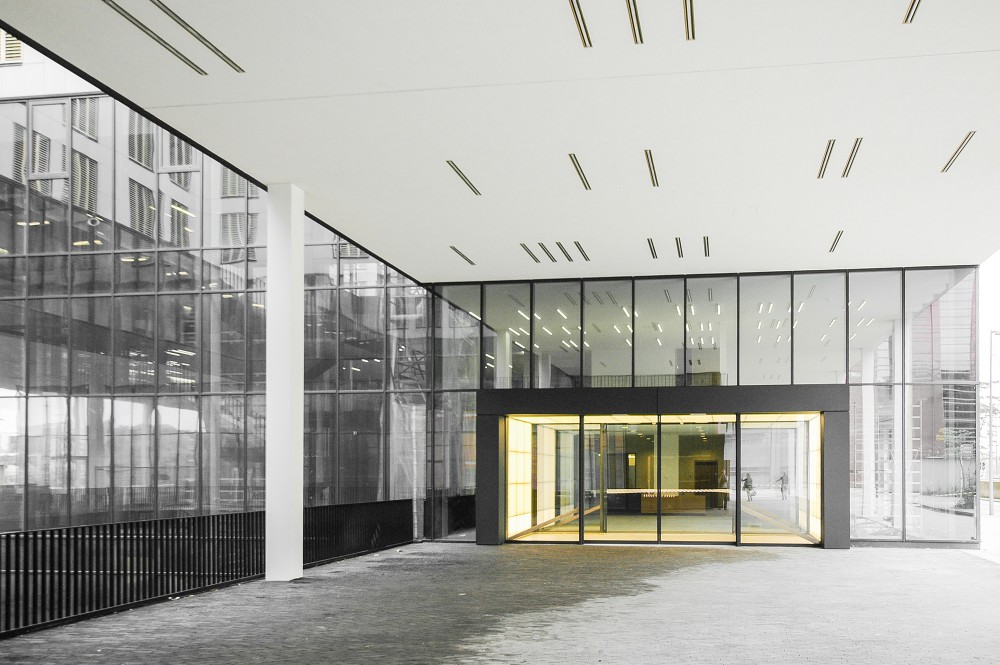2010 - 2014 Belval (L)
Curious to see what we can do for you?
Contact us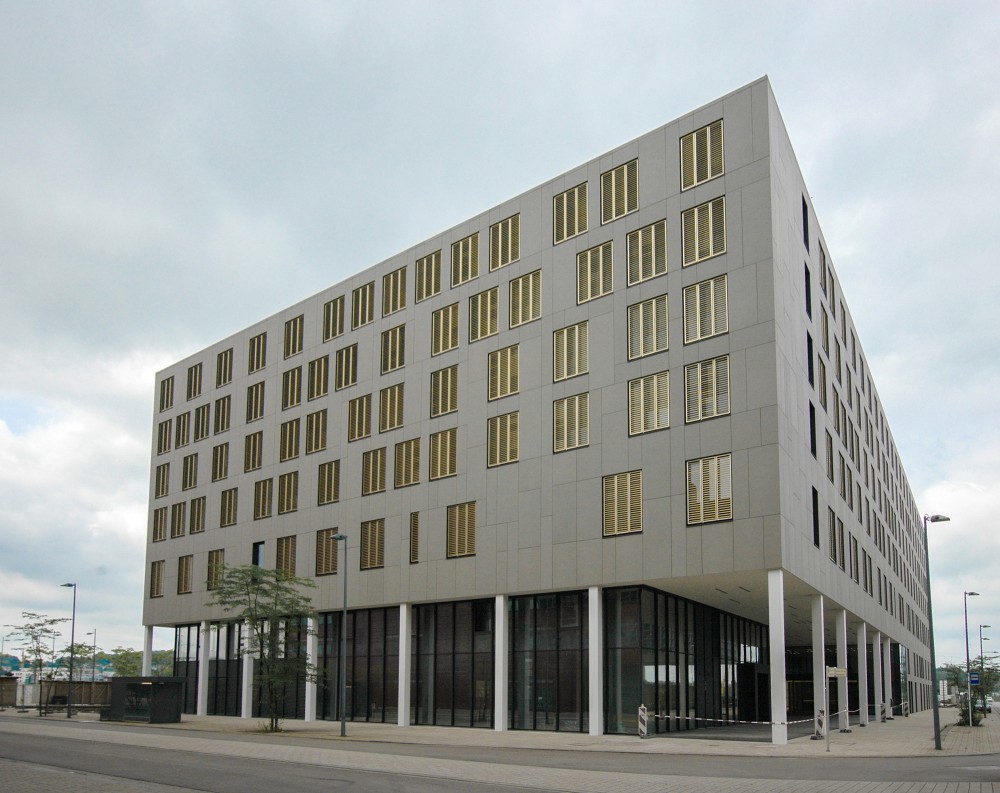
north facade - photography Fabeck Architectes
This new university was built within the framework of Jo Coenen’s Belval master plan. The project contains lecture halls and seminar rooms, research and office space and a multimedia library and will house researchers and students of Master degree programs in literature, arts, art and education. The building has two main functions, namely special education and research in the field of social sciences and humanities. Teaching activities are limited to research seminars for master students. They will take place in seminar rooms and rooms for practical work.
The position of the building combines the public spaces in the building with the public spaces in the surrounding area. Bringing the different faculties together in the vicinity of a commercial center can create an interesting and small-scale community. An important element in the shape of this ‘village in the city’ is the passage that cuts right through the building on the ground floor. This passage connects the Porte de France with ‘Maison du Savoir’ and is meeting place, and clearly structures the entrances to the various functions.
The building has a very compact shape. Because of the limited footprint, a later expansion of the building remains possible. Two patios ensure plenty daylight and a spacial connection between the different functions. The building’s architecture is rather reserved but without looking sterile, and is a point of serenity between ‘Maison du Savoir’ and the RBC-Dexia towers.
