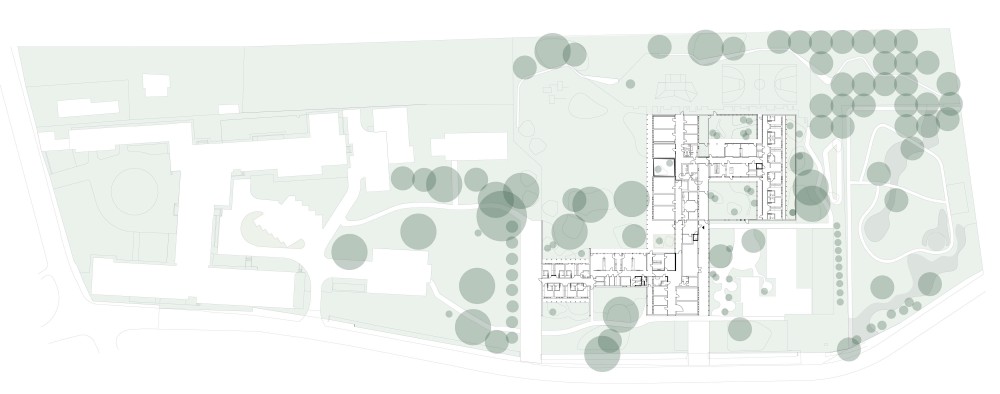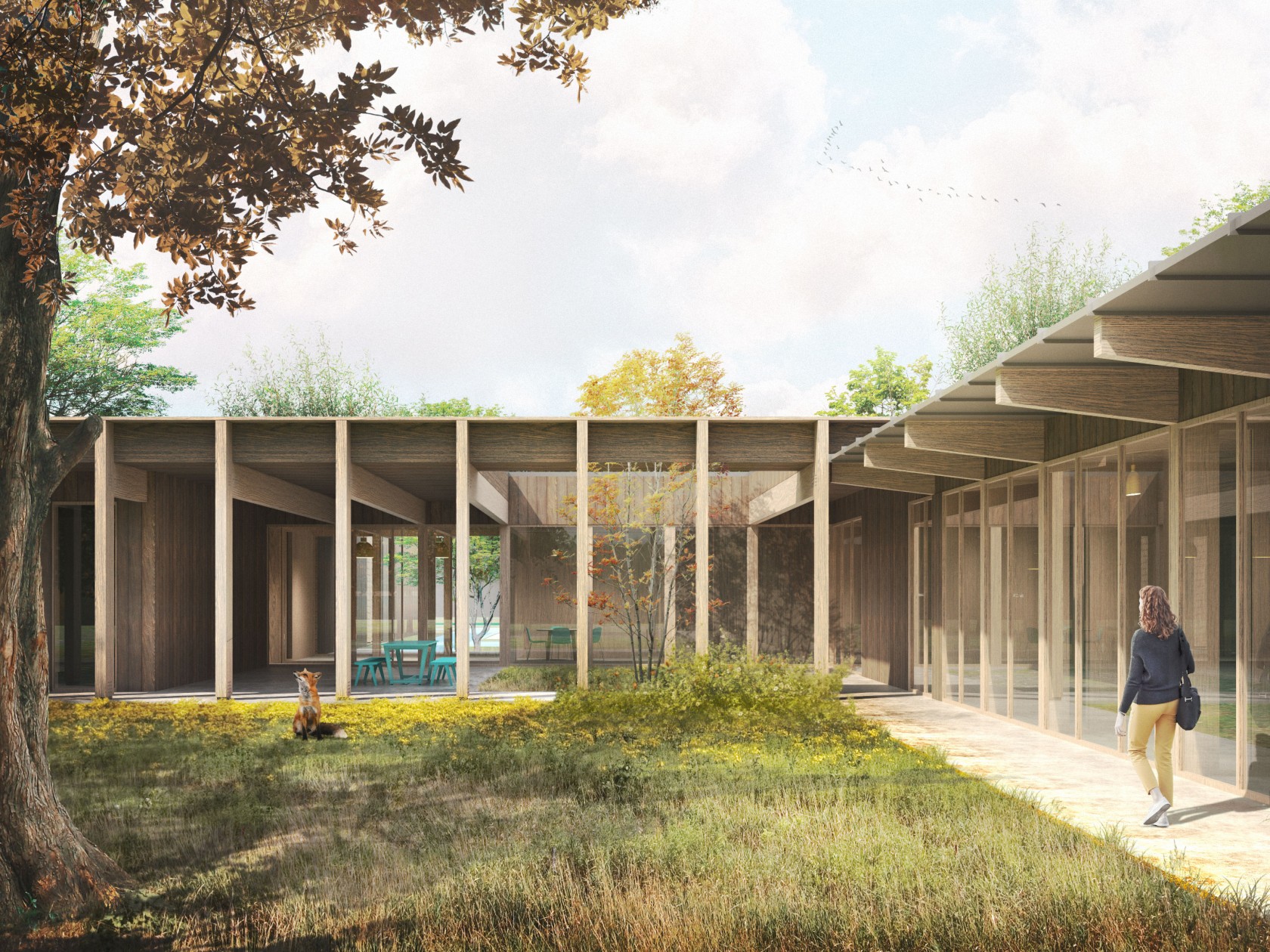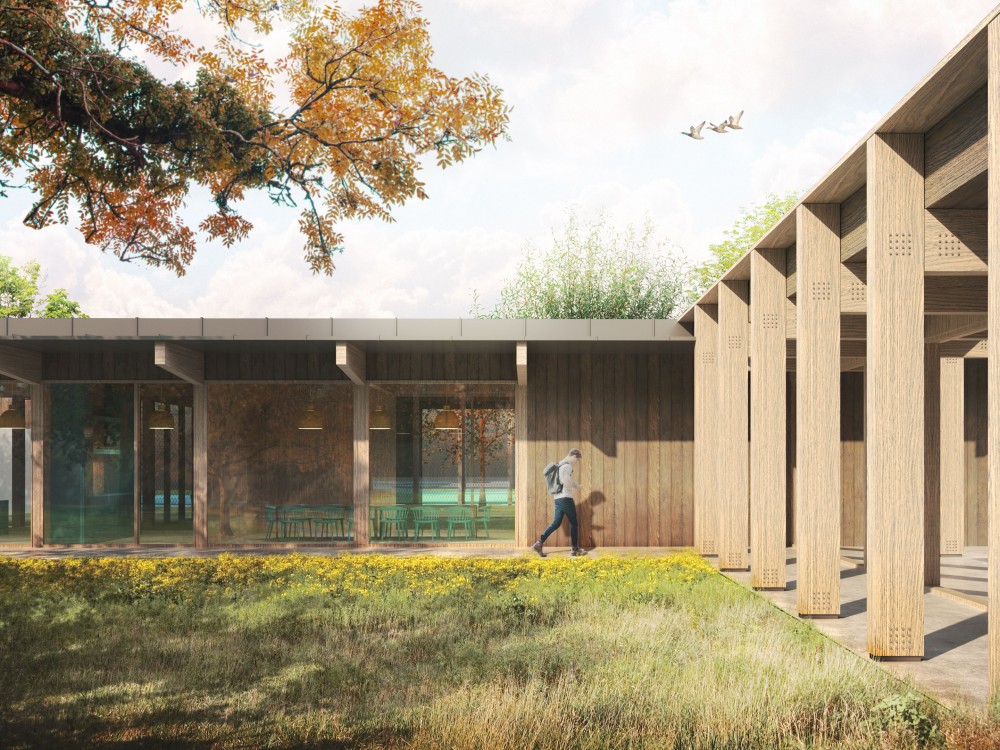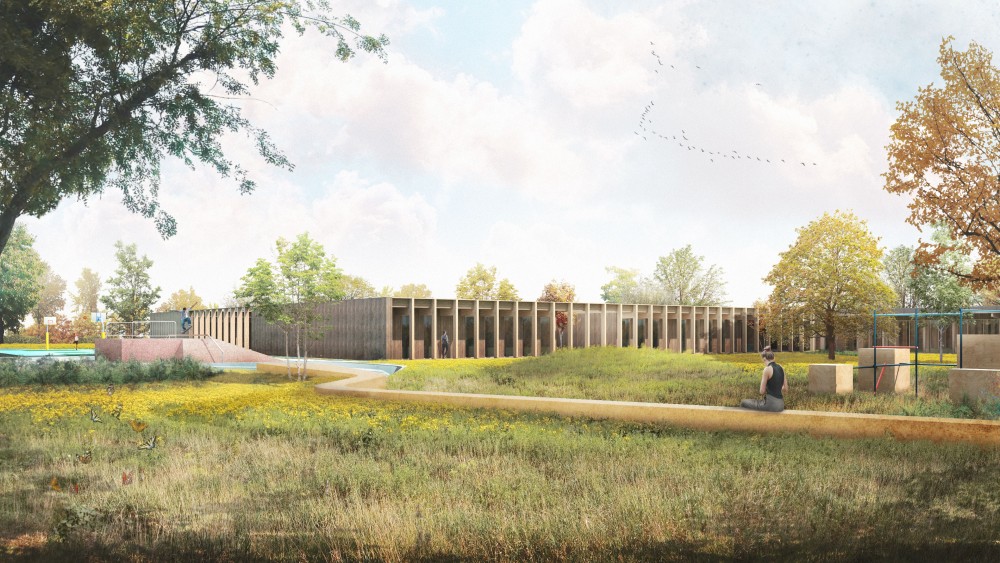2022 - 2023 Sleidinge
Curious to see what we can do for you?
Contact us
Yidam is a secure ward for girls aged between 12 and 18 and offers intensive treatment. Yügen is a mixed open ward for young people between the ages of 12 and 18 and offers customised treatment with various transition options between day and night care.
In the new architectural concept, both wards will be offered a specific infrastructure, clearly separated and tailored to the open or secure character of the ward, but still linked by (interior) spaces that can be used collectively. The new outdoor spaces will also be shared by both wards and will be separated from the facilities for adult psychiatry.
Because of its functionality, but also because of its relationship with the surroundings and by analogy with the sister house, the building will consist of one storey. It will be built around the sister house, with which it is functionally connected. Between the two buildings there will be a new central entrance with a square, where the entrance and reception of the K-Dienst will be located. A path to the new children's farm also starts here.
The open ward Yügen is located at the front of the grounds, parallel to the access road. It is erected as an open house between the central volume and a massive closed garden wall that forms the boundary of the adult campus. This unit consists of a separate day and night zone and is supplemented by a separate space specifically for the daytime residents. The accommodation is located in the park and connects to the corresponding classrooms in the central volume. In addition to the specific classrooms for day and night, Yügen has an extra comfort room and a separate tatami room, which has little stimulation. The night area is planted in a green contour of taller grasses.
The secure ward Yidam ward is positioned deeper into the site. The living areas are located in the middle of the private courtyard garden, to which they are optimally connected. The garden walls are partially transparent, giving a view of the landscape beyond. The day rooms are located between the dormitory and the central building block. Consultation rooms, the seclusion zone, the rooming-in area and the bathhouse are flanked by a green strip that is seperated from the inner garden by a low, thin garden wall. All these rooms will have a front garden.
The existing garden and children's farm will be supplemented with a green area for recreation. This strip will form a buffer between the youth campus and the wider surroundings. The green zone was developed around a lifeline, an organic 'thread' that tells the story of a lifetime - materialised by a linear concrete sculpture that alternates between a being bench and forming a path. The site will be equipped for various activities: a hangout, a free-run course, a skate park and DJ booth, a sports court and an atrium. The ‘lifeline’ extends to the north and flows into an orchard that connects to the children's farm.


