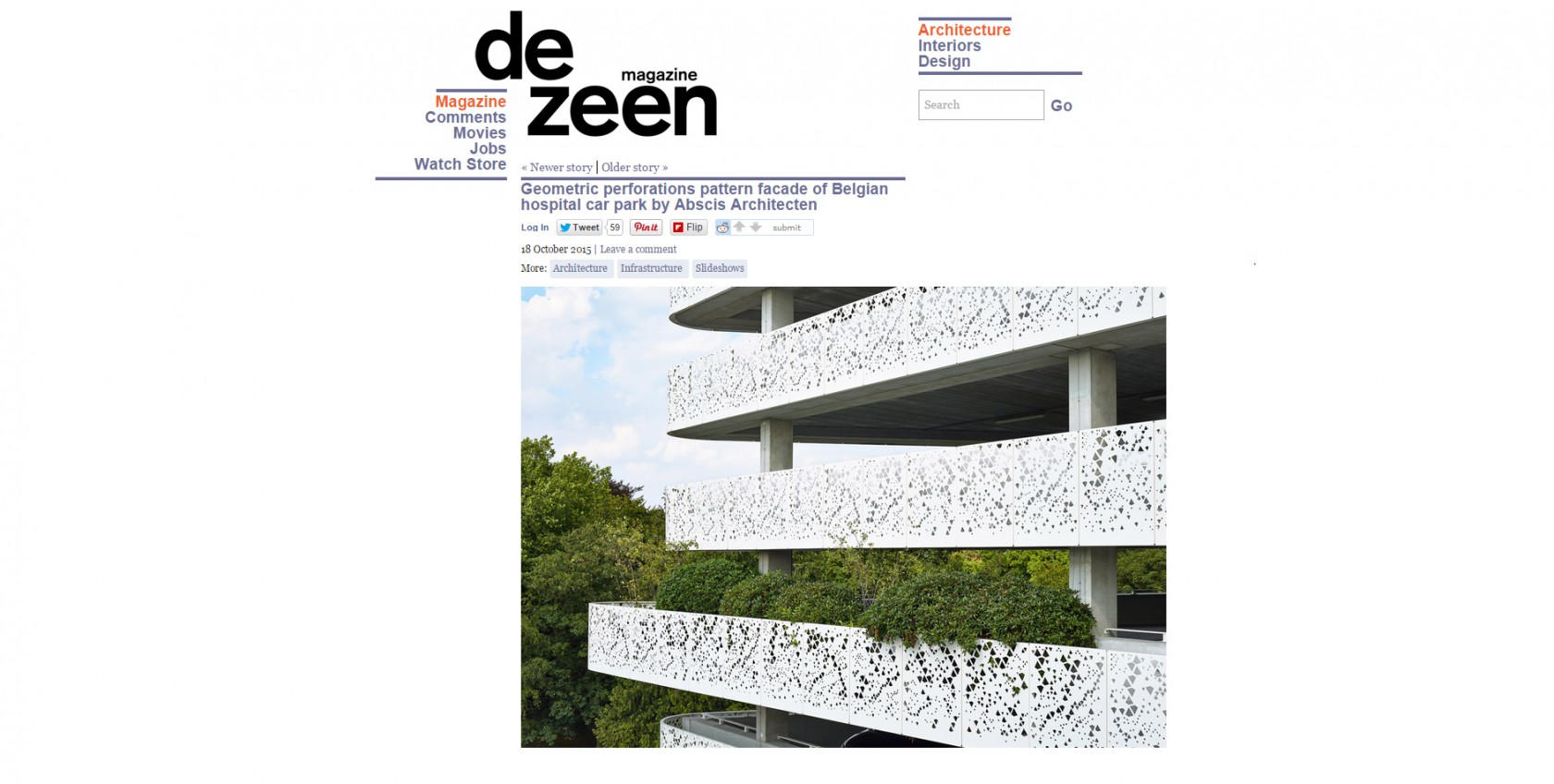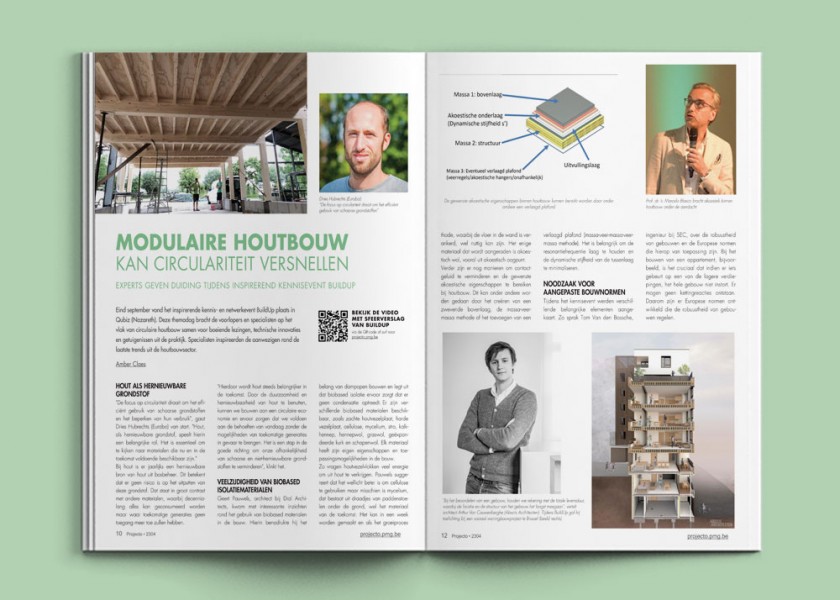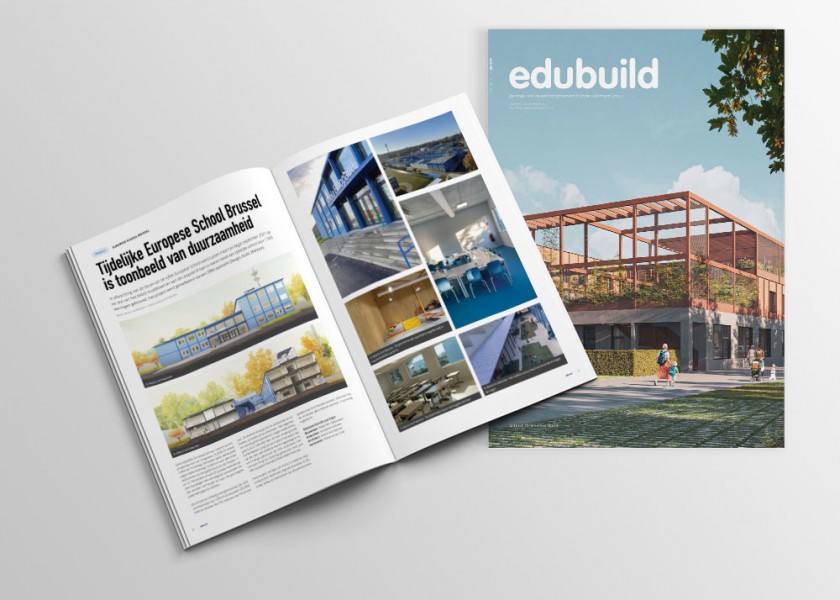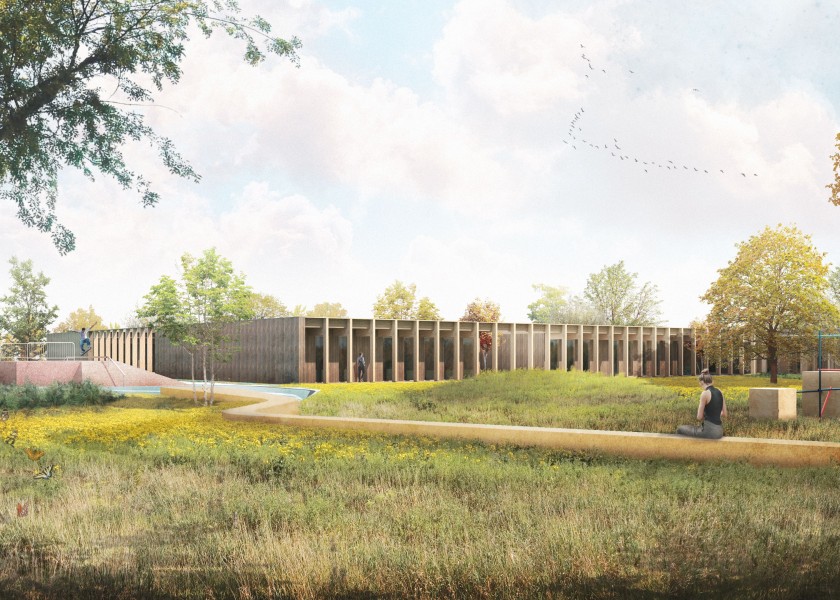
Dezeen
Publicatie en project van de week op Dezeen!
Perforated metal balustrades wrap the round-edged floorplates of this multi-storey car park designed by Abscis Architecten for a hospital in Ghent, Belgium.
The Belgian studio divided parking spaces between two buildings, to help give the car park a more human scale for patients and staff at the AZ Sint-Lucas hospital. One tower has five parking levels, while the other has nine, lessening the impact on the "granular sized" campus.
The buildings have varying floor plates, each surrounded by the white metal balustrades decorated with thousands of small geometric perforations. These perforations are mirrored in the design of the grey and white patterned paving that surrounds the buildings.
"Guardrails designed and executed in perforated aluminium plates bring contrast to the massiveness of the project," explained the architects.
Trees planted around the base of the structures and smaller shrubs placed behind the perforated balustrades help to further visually break up the scale of the buildings, and add greenery and shade to the urban environment.
"Stylistically the preference is given to an open building design," said the studio. "Juxtaposed with the tight grid of the parking spaces, the floorboards with flower beds fan out to humanise the otherwise functional concept."
"The building is part of the 'greening' of the site," they added. "The new plants and flower beds all contain exclusively native species."
An access road weaves its way through the car park and around the hospital buildings, passing a patient drop-off point by the entrance to the hospital under the east building before continuing onto the ring road that surrounds the site.
Lifts, ramps and stairs provide access to each tier of the structures, which contain bicycle parking spots, wheelchair storage, cashpoints and waiting rooms at ground level.
The ground-floor levels of each block are four metres tall, allowing ample room for ambulances and maintenance vans.
Photography is by Dennis De Smet.
Bron: Dezeen,18-10-2015


