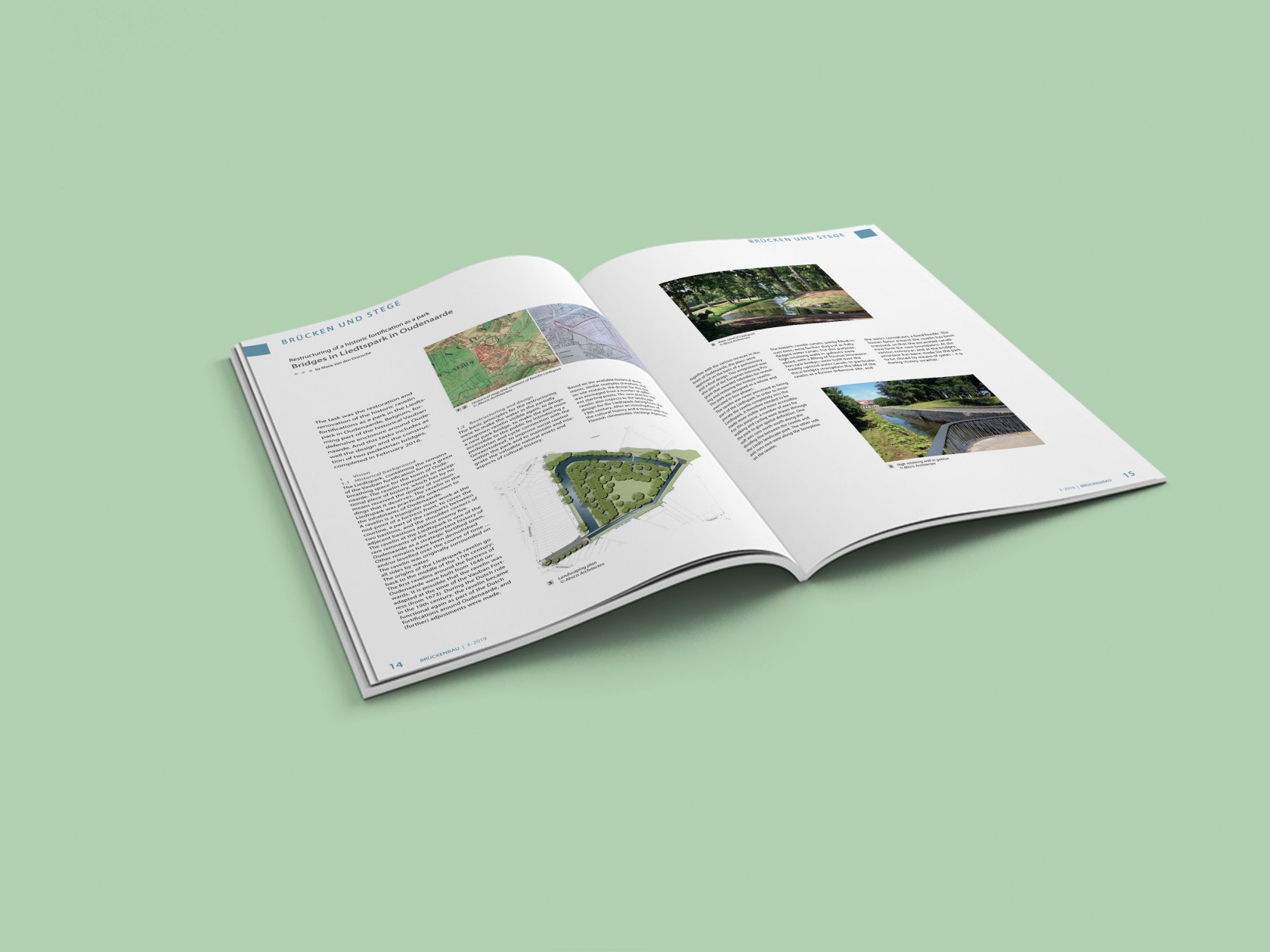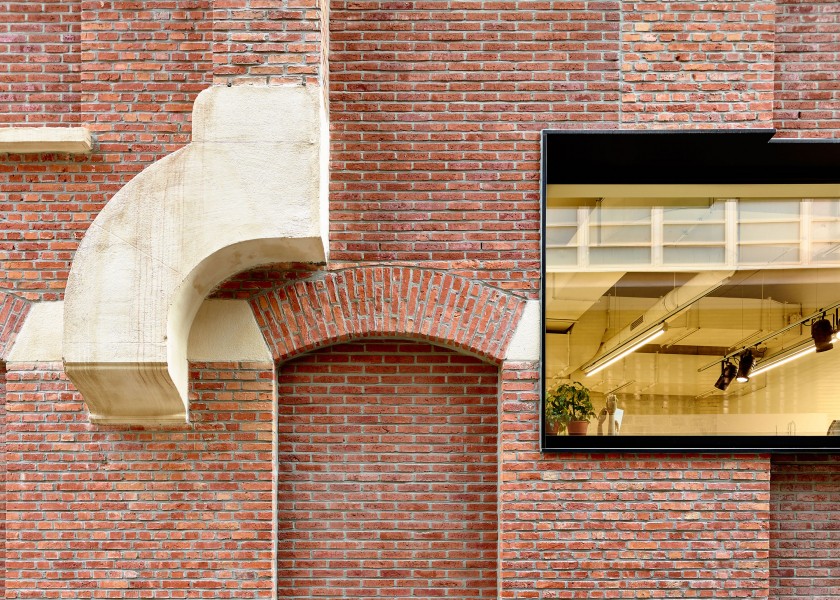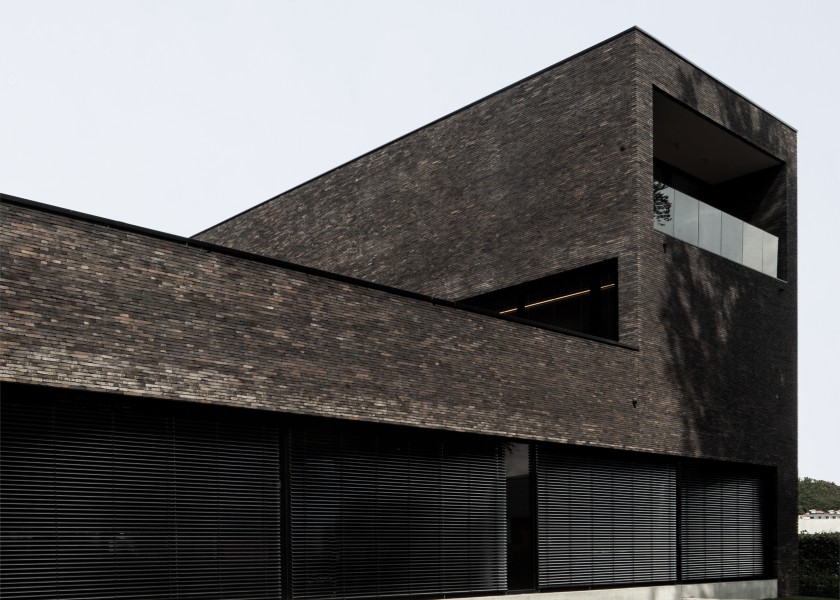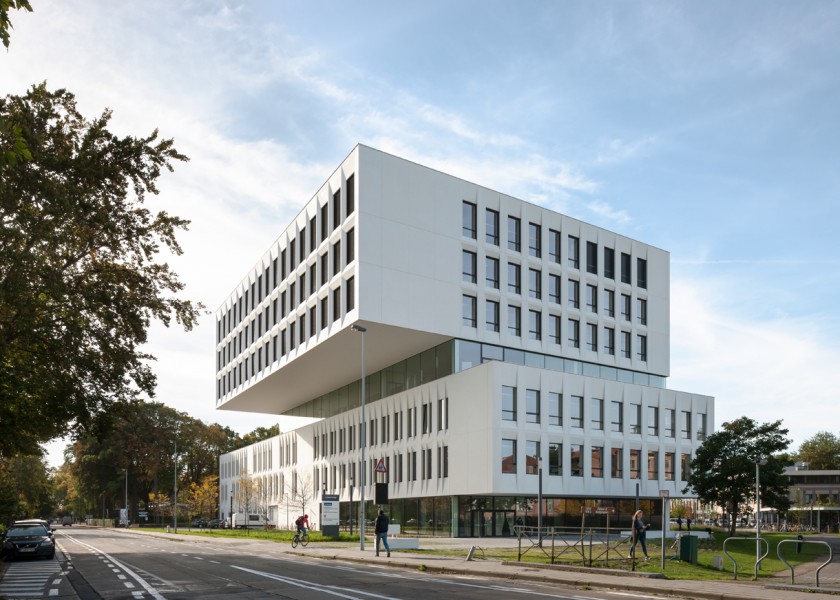
Brückenbau
Bridges in Liedtspark in Oudenaarde
1 Vision
1.1 Historical background
The Liedtspark, containing the remains of the Vauban fortification forms a green breathing space for the town of Oudenaarde. The ravelin represents an exceptional piece of history, which has by no means received the quality of surroundings that it deserves. The ravelin in the Liedtspark was practically unknown to the inhabitants of Oudenaarde.
A ravelin is a triangular outer work at the mid-point of a fortress front, to cover the courtine, a part of the ramparts between two bastions, and the shoulder corners of adjacent bastions against enemy fire. The ravelin at the Liedtspark is one of the rare remnants of the important history of Oudenaarde as a strategic fortified town. Other remains have been demolished and/or levelled over the course of time ... The ravelin was originally surrounded on all sides by water.
The origins of the Liedtspark ravelin go back to the middle of the 17th century: The first ravelins around the fortress of Oudenaarde were built from 1646 onwards. It is possible that the ravelin was adapted at the time of the Vauban Fortress (from 1673). During the Dutch rule in the 19th century, the ravelin became functional again as part of the Dutch fortifications around Oudenaarde, and (further) adjustments were made.
1.2 Restructuring and design
The basic principles for the restructuring were to make the water in the partially overgrown ravelin visible again, to design a new park bridge, to make the park more accessible to the public by introducing a pedestrian and cycle connection with the Gevaertsdreef, to improve social controlnwithin the park and to maintain and integrate the valuable natural assets and aspects of cultural history.
Based on the available historical documents, similar examples elsewhere and on-site research, the design for this site was envisaged from a number of different starting points. The new plan for the ravelin also respects to the landscape design for the Liedtspark dating from the 19th century. After an investigation of the cultural history and a review with the Flemish »Immovable Heritage Agency,together with the various services in the town of Oudenaarde, the plans were approved on the basis of a preliminary and a final design. This assignment was also part of the European Interreg Program that awarded subsidies for revealing and restoring the historic ravelin. The park was designed as a whole and executed in four phases.
The ravelin was never perceived as being part of the Liedtspark. In order to incorporate the ravelin completely into the Liedtspark, it therefore needed to be made more visible and more accessible. For this purpose, a number of axes for walking and cycling were drawn through the park to give spatial definition. One soft axis runs north-south along the dividing line between the ravelin and the Liedts landscape park. The other soft axis runs east-west along the Terreplein on the ravelin.
The historic ravelin canals, partly filled-in over time, were further dug out as fullyfledged water canals. For this purpose, high-retaining walls in gabions were added, with a filling of Tournai limestone. Two new bridges were built over the freshly-opened water canals. In particular, these bridges strengthen the idea of the ravelin as a former defensive site, and the water constitutes a fixed border. The former fence around the ravelin has been removed, so that the excavated canals now form the new boundaries. At the various entrances and at the bridges, provision has been made for the park to be closed by means of gates – e.g. during stormy weather.
The access in the Gevaertsdreef area was relocated to the east-west axis. This has created a connection along the (partly) re-opened historical water canal between the Gentiel Entheunisplein and the Gevaertsdreef. In order to make this new access possible, one of the two new bridges was positioned on an extension to the neighbourhood car park.
The spatial impact of the earthen defensive walls was strengthened in a number of ways. The whole ravelin site with its surrounding walls was overgrown with low vegetation. This low vegetation was removed in order to restore the spatial and visual impact of the earth walls. The »Terreplein« is now only accessible from the Liedtspark via a bridge and a stairway over the fortification, and has been exposed and filled in as a multi-purpose event and meeting space. This enclosure reinforces the natural shape of an amphitheatre opening out onto the new green connecting axis.
The meandering paths, which made a rather unkempt impression, have been restructured and have been supplemented on a more formal basis with a number of seating and relaxation facilities. This was needed on the one hand to reinforce the triangular shape of the Ravelin and on the other hand, to reduce the erosion and weathering around the trees.
1.3 Landscaping
It is most likely that the ravelin was not covered with vegetation or trees at the time of Vauban. But this "new" covering of trees that has developed on the ravelin over the years now forms an inseparable aspect of the quality of this place. Further research and evaluation have now shown whether or not certain trees should be removed, and where new trees could be planted. This combination of new herbaceous undergrowth and grass forms a single uniform carpet that highlights the emphatic shapes of the lower slope.
The new design was an attempt to find a contemporary combination between the park-like structure – laid out at the time when the Liedts landscape park was established in the 19th century – and the historical details (Vauban fortification) without compromising the reconstruction of the past.
2 Bridges
2. 1 General approach
The designs for the two new bridges each start from a different vision. Along the axis for pedestrians and cyclists on the Terreplein, a simple style has been chosen. The second bridge, which replaces the previously existing footbridge, is much more expressive in its style, and with its undulating design refers to the original steel arch bridge which was probably built on the instructions of Baron Liedts in the 19th century – but of which, sadly, no trace can be found, except for a single photograph.
A study is still ongoing with respect to the existing ornamental bridge in concrete.
2.2 Construction of new bridges
Concrete abutments with a piled foundation were provided for both bridges. The visible parts of the concrete abutments were provided with a facing structure using gabions filled with Tournai limestone. This creates a uniform image in conjunction with the other retaining walls.
For the bridge for pedestrians and cyclists, a structure was chosen consisting of pre-stressed concrete elements. In addition, a steel parapet was placed along the side. This was carried out at the same time of the construction of the concrete pressure slab. This pressure slab was finished with a roughened surface in order to give grip for the cyclists.
The second pedestrian bridge has a much larger span and therefore was produced with a different structural concept.
In this case, three steel I-beams were located between the two abutments. These beams are provided with dowels so as to work together structurally with the concrete floor that completes the bridge structure. The steel I-beams have been previously bent to give a countercurvature, so that the subsequent deflection that arises from the extra weight of the concrete floor and the steel side walls could be compensated. The underside of this bridge was finished with a covering of electrolytically-polished stainless steel. This provides a reflection of the water on the underside of the bridge that lends an extra dimension when people stop to rest on the banks.
Source: Bruckenbau 3, 2019 - Text: Abscis Architecten


