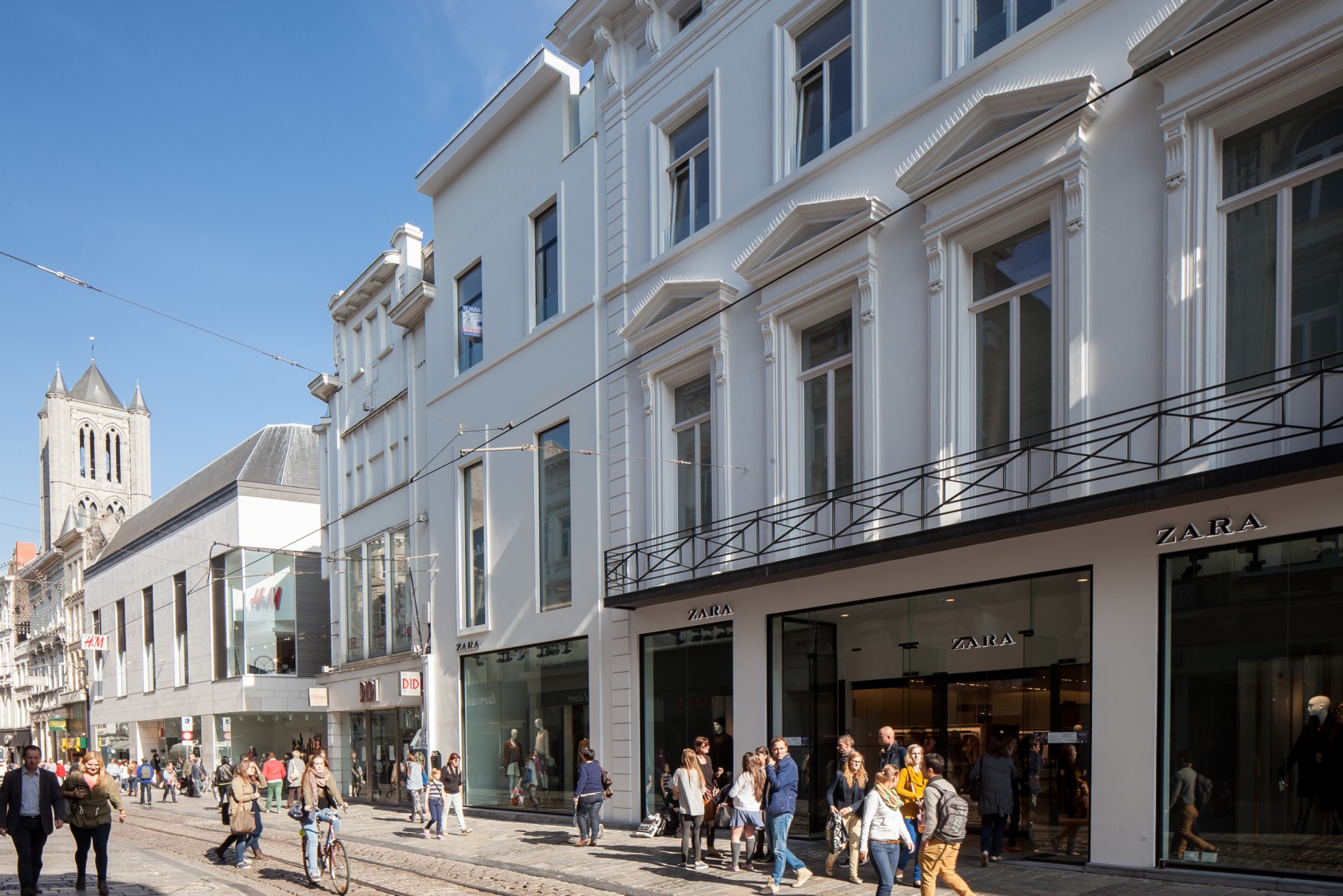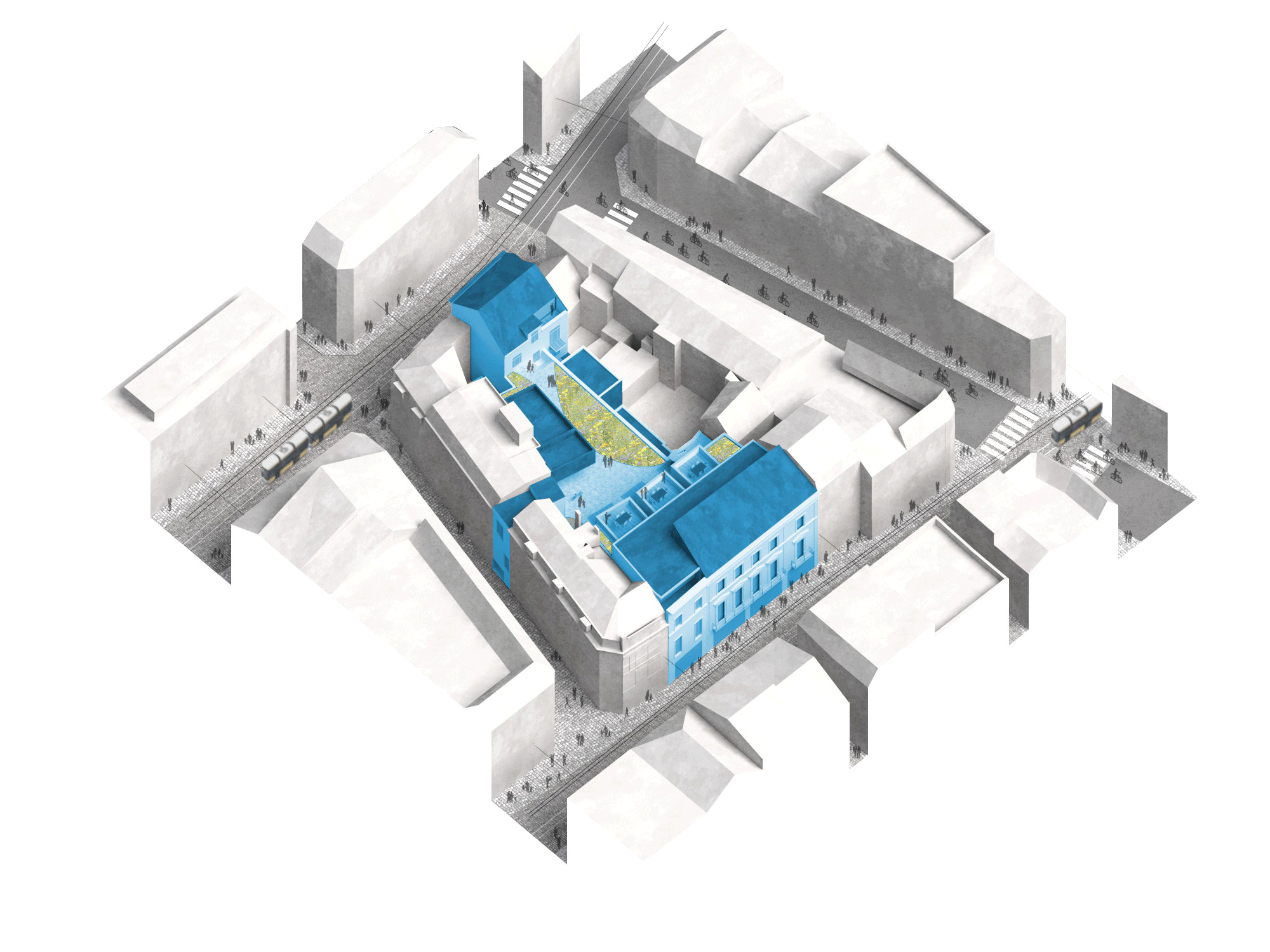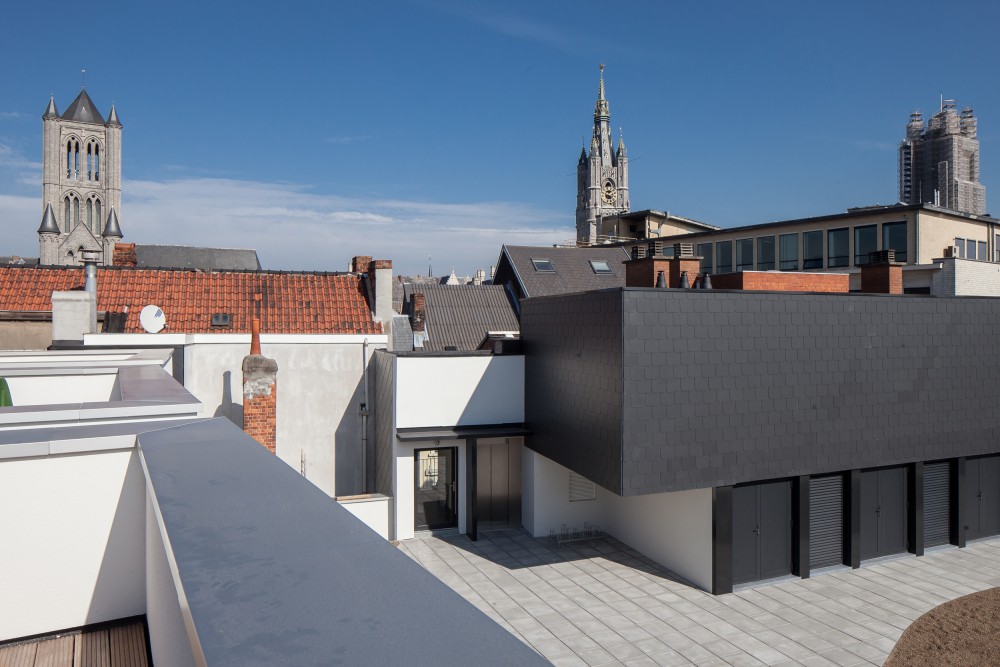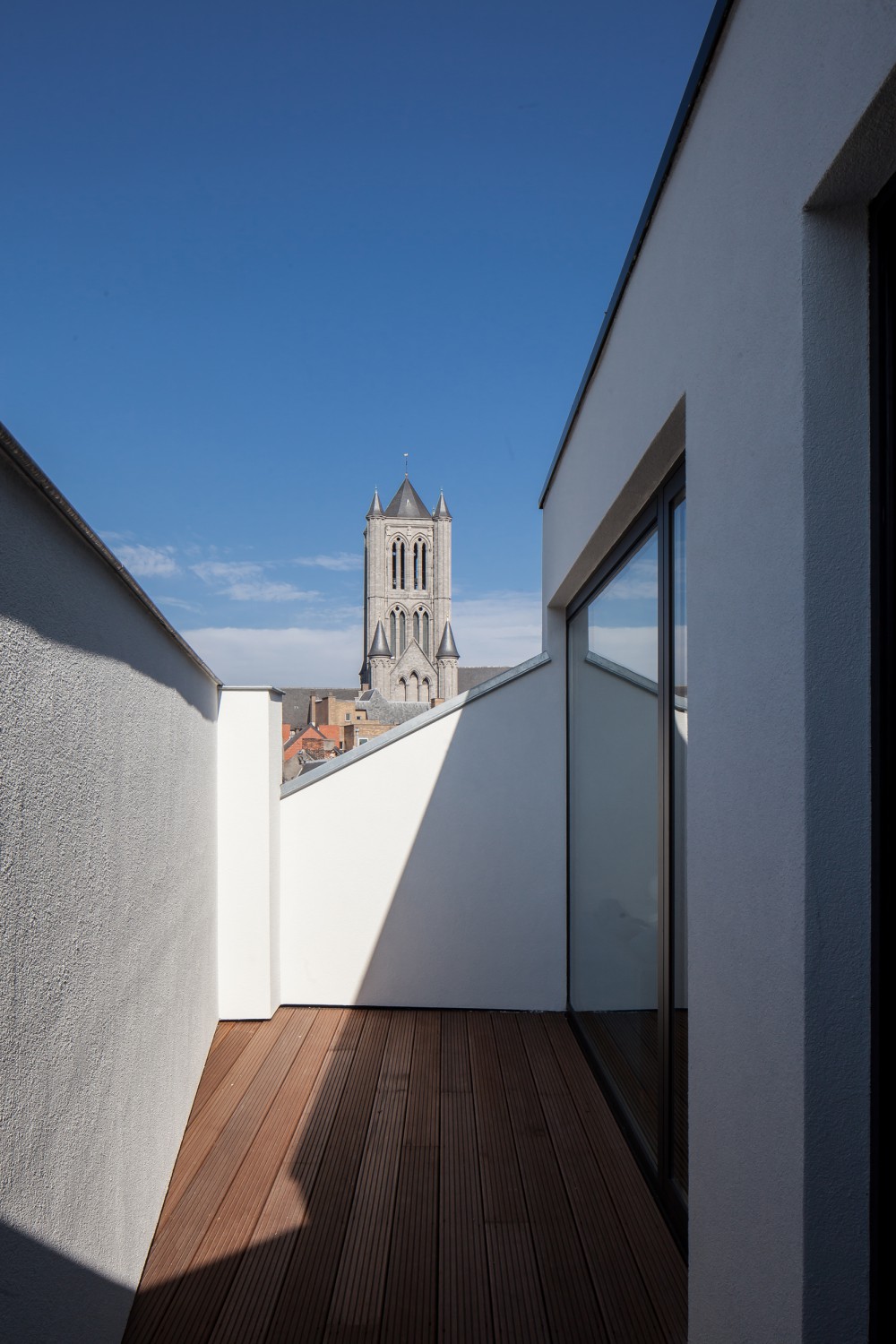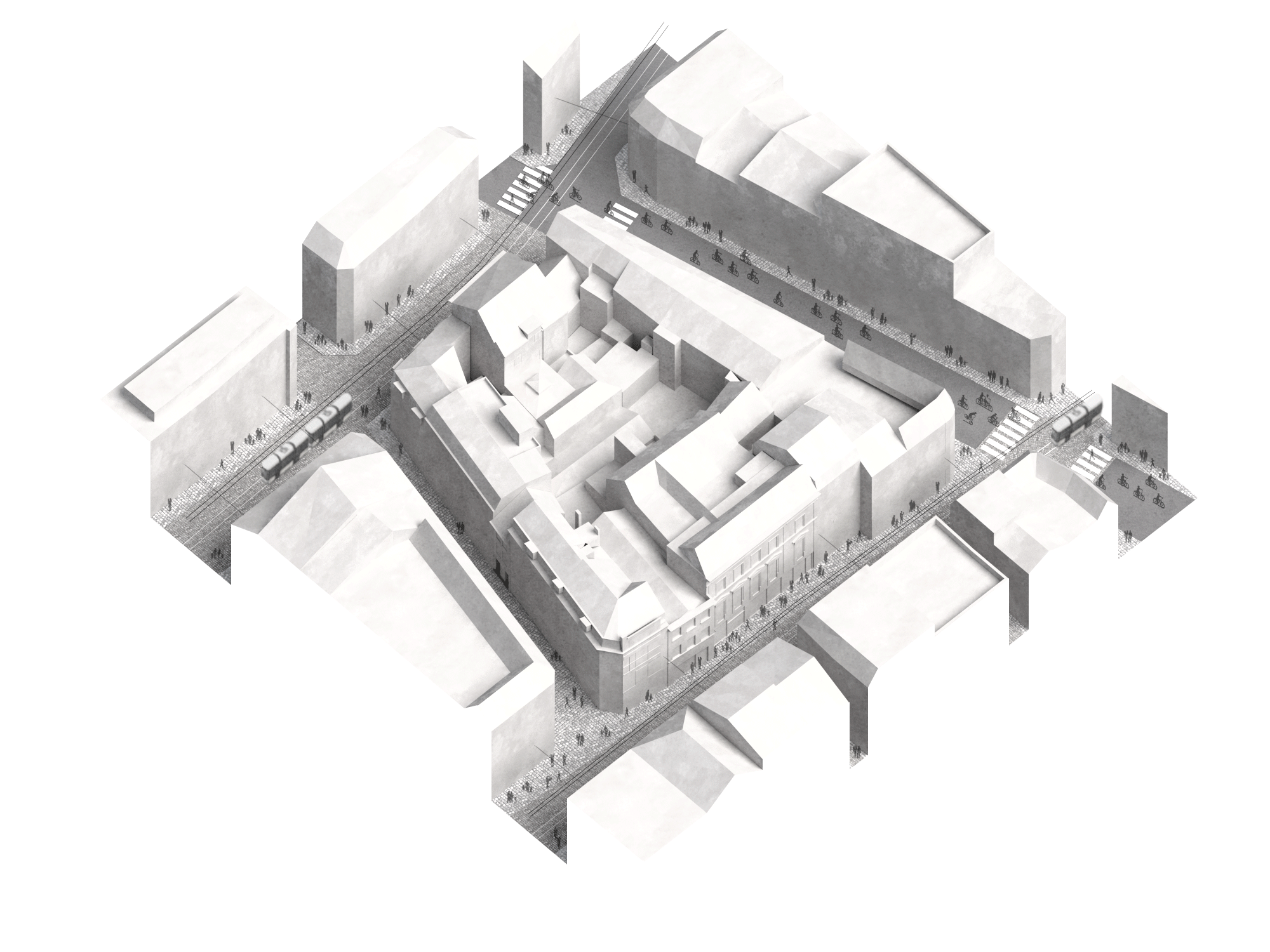2011 - 2013 Gent
Curious to see what we can do for you?
Contact us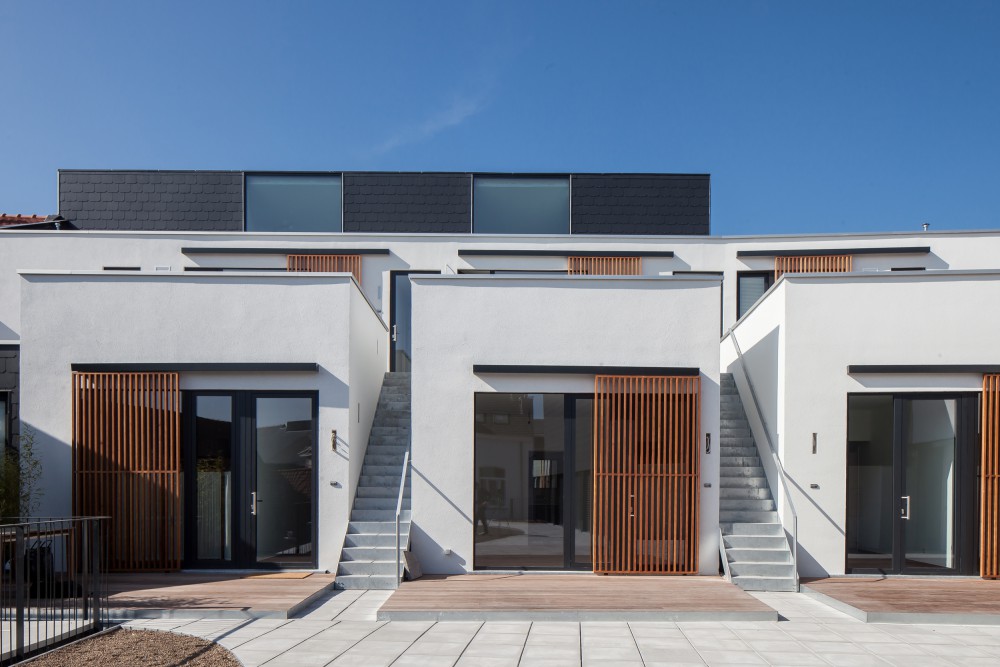
penthouses with private terraces side Veldstraat - photography Thomas De Bruyne
It is the project’s ambition to maximise on the one hand the shopping surface on the commercially interesting layers and create on the other high quality housing in the historic town centre. Nearby empty, historic and authentic housing units are integrated in this shopping and housing project.
The building site comprises several plots of the block between Veldstraat, Sint-Niklaasstraat, Bennesteeg and Voldersstraat and can also be unlocked from three sides. In the design this opportunity is grabbed to separate the apartment entrances from the shops.
In view of maximising the shopping surface 2 extra shopping levels are created: underground and on the first floor. Office space and staff rooms are planned on the intermediate and first floor on the Sint-Niklaasstraat side, above the delivery entrance and emergency exit. The 7 apartments are sub-divided in 2 building units, with both having access to a central roof garden, which will be organised as a communal external space that connects and revitalises the innernal space of the building block.
In terms of facade image, clear distinction will be made between the historic buildings of Veldstraat 33-35 and Sint-Niklaasstraat 56-58, which will be renovated and the new destination altogether of the buildings of Veldstraat 31 and Bennesteeg, which will be demolished. The 19th century facades will be renovated in the spirit of the original whereas the new facades will be built in a modern architecture with sustainable
materials.
The new facade for Veldstraat 31 is planned in white plaster with a smooth and a rough finish. The thoroughly contemplated composition of window openings and slightly indented facade surfaces provides depth and scale in the massive unit and also provides a contemporary reply to the rhythmic orientation of the historic buildings, as a kind of ‘negative’ pediments.
In the Bennesteeg a similar composition is planned in a high quality smooth decorative plaster, a material repeatedly used on the rear facades of the apartments lining the internal garden.
